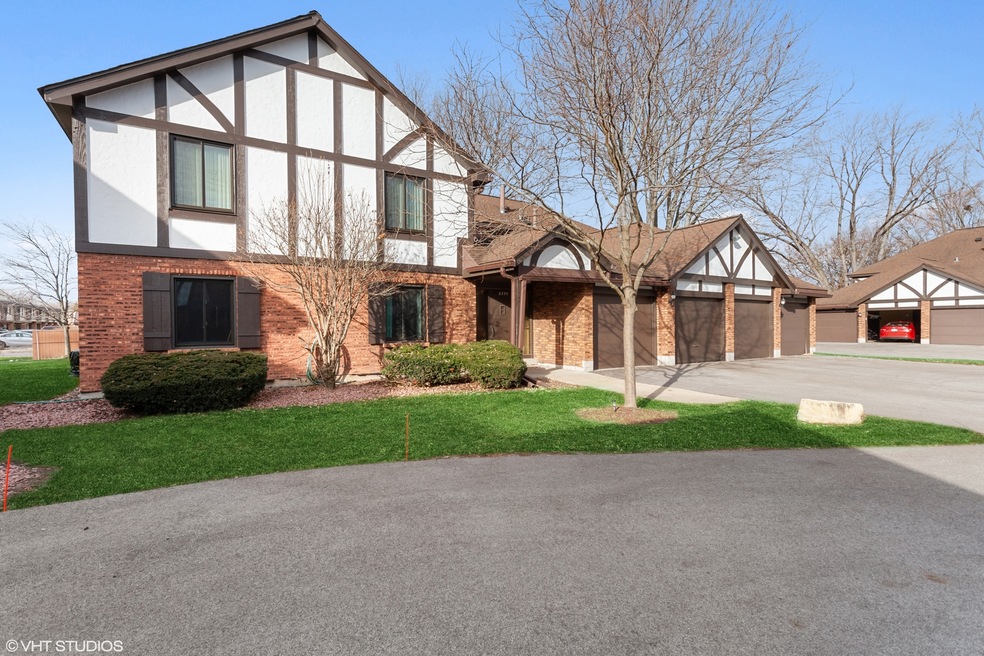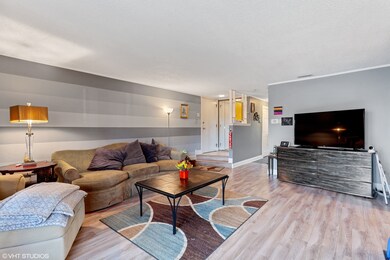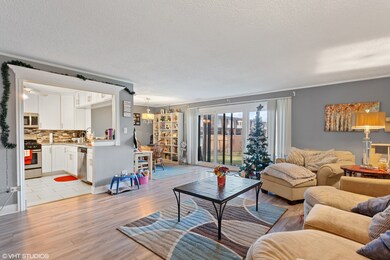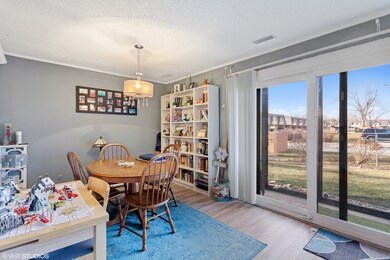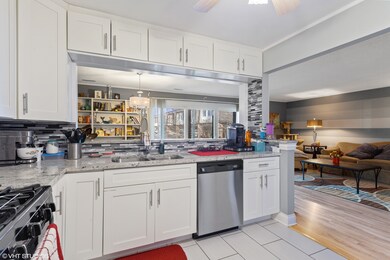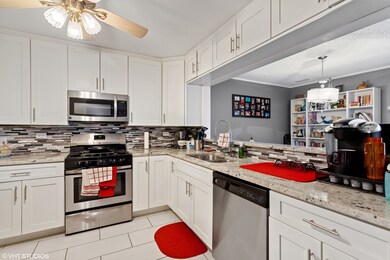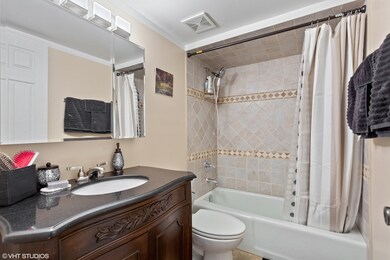
8255 Juniper Ct Unit 36B Palos Hills, IL 60465
Highlights
- L-Shaped Dining Room
- Community Pool
- Party Room
- Palos East Elementary School Rated A
- Tennis Courts
- Cul-De-Sac
About This Home
As of July 2022FIRST FLOOR and Largest 2 bedroom unit in the complex! Beautifully renovated and painted in neutral colors. Both bathrooms have been redone in the last year. New windows and doors. New Hot water heater. Open concept and lots of natural light. High quality laminate flooring in all rooms, beautiful updated kitchen with granite counter tops and stainless steel appliances. 2 full ceramic baths, 1 car garage, ample storage off patio and in the garage. Located in a wooded area with all the amenities you would expect in a higher priced exclusive complex featuring swimming pool, tennis court and banquet sized party room.
Last Agent to Sell the Property
Coldwell Banker Realty License #475155274 Listed on: 06/16/2022

Property Details
Home Type
- Condominium
Est. Annual Taxes
- $3,387
Year Built
- Built in 1975
HOA Fees
- $298 Monthly HOA Fees
Parking
- 1 Car Attached Garage
- Garage Transmitter
- Garage Door Opener
- Driveway
- Parking Included in Price
Home Design
- Brick Exterior Construction
- Asphalt Roof
- Concrete Perimeter Foundation
Interior Spaces
- 1,211 Sq Ft Home
- 2-Story Property
- Living Room
- L-Shaped Dining Room
Kitchen
- Range
- Dishwasher
- Disposal
Bedrooms and Bathrooms
- 2 Bedrooms
- 2 Potential Bedrooms
- 2 Full Bathrooms
Laundry
- Laundry Room
- Laundry on main level
- Dryer
- Washer
Schools
- Palos East Elementary School
- Palos South Middle School
- Amos Alonzo Stagg High School
Utilities
- Forced Air Heating and Cooling System
- Heating System Uses Natural Gas
- Lake Michigan Water
Additional Features
- Screened Patio
- Cul-De-Sac
Listing and Financial Details
- Homeowner Tax Exemptions
Community Details
Overview
- Association fees include insurance, exterior maintenance, lawn care, scavenger, snow removal
- 4 Units
- Leslie Pollard Association, Phone Number (630) 633-5450
- The Timbers Subdivision
- Property managed by Property Specialists Inc.
Amenities
- Party Room
- Community Storage Space
Recreation
- Tennis Courts
- Community Pool
Pet Policy
- Pets up to 50 lbs
- Dogs and Cats Allowed
Ownership History
Purchase Details
Home Financials for this Owner
Home Financials are based on the most recent Mortgage that was taken out on this home.Purchase Details
Home Financials for this Owner
Home Financials are based on the most recent Mortgage that was taken out on this home.Purchase Details
Home Financials for this Owner
Home Financials are based on the most recent Mortgage that was taken out on this home.Purchase Details
Similar Homes in Palos Hills, IL
Home Values in the Area
Average Home Value in this Area
Purchase History
| Date | Type | Sale Price | Title Company |
|---|---|---|---|
| Warranty Deed | $220,000 | None Listed On Document | |
| Warranty Deed | $150,000 | Attorney | |
| Deed | $110,000 | Attorneys Title Guaranty Fun | |
| Deed | -- | None Available |
Mortgage History
| Date | Status | Loan Amount | Loan Type |
|---|---|---|---|
| Open | $126,000 | New Conventional | |
| Previous Owner | $144,000 | New Conventional | |
| Previous Owner | $147,283 | FHA | |
| Previous Owner | $104,500 | New Conventional |
Property History
| Date | Event | Price | Change | Sq Ft Price |
|---|---|---|---|---|
| 07/20/2022 07/20/22 | Sold | $220,000 | +2.3% | $182 / Sq Ft |
| 06/19/2022 06/19/22 | Pending | -- | -- | -- |
| 06/16/2022 06/16/22 | For Sale | $215,000 | +95.5% | $178 / Sq Ft |
| 05/20/2014 05/20/14 | Sold | $110,000 | -5.6% | $91 / Sq Ft |
| 04/05/2014 04/05/14 | Pending | -- | -- | -- |
| 02/12/2014 02/12/14 | For Sale | $116,500 | -- | $96 / Sq Ft |
Tax History Compared to Growth
Tax History
| Year | Tax Paid | Tax Assessment Tax Assessment Total Assessment is a certain percentage of the fair market value that is determined by local assessors to be the total taxable value of land and additions on the property. | Land | Improvement |
|---|---|---|---|---|
| 2024 | $3,570 | $17,592 | $8,695 | $8,897 |
| 2023 | $3,766 | $17,592 | $8,695 | $8,897 |
| 2022 | $3,766 | $12,107 | $2,174 | $9,933 |
| 2021 | $3,512 | $12,106 | $2,173 | $9,933 |
| 2020 | $3,387 | $12,106 | $2,173 | $9,933 |
| 2019 | $3,043 | $11,149 | $1,984 | $9,165 |
| 2018 | $2,896 | $11,149 | $1,984 | $9,165 |
| 2017 | $2,820 | $11,149 | $1,984 | $9,165 |
| 2016 | $2,852 | $10,434 | $1,701 | $8,733 |
| 2015 | $2,819 | $10,434 | $1,701 | $8,733 |
| 2014 | $2,785 | $10,434 | $1,701 | $8,733 |
| 2013 | $2,837 | $11,371 | $1,701 | $9,670 |
Agents Affiliated with this Home
-

Seller's Agent in 2022
Jennifer Hawbaker
Coldwell Banker Realty
(630) 863-6978
5 in this area
66 Total Sales
-

Buyer's Agent in 2022
Ana Pasillas
The McDonald Group
(224) 202-7126
1 in this area
33 Total Sales
-
M
Seller's Agent in 2014
Michael Devlin
Hometown Real Estate Group LLC
-

Seller Co-Listing Agent in 2014
Joan Wayman
Joan Wayman
(630) 747-5250
2 in this area
89 Total Sales
-
B
Buyer's Agent in 2014
Barbara Pedersen
Classic Realty Group, Inc.
Map
Source: Midwest Real Estate Data (MRED)
MLS Number: 11437905
APN: 23-23-200-021-1078
- 8234 Chestnut Dr Unit 39B
- 11212 Cottonwood Dr Unit 23A
- 8245 Willow Dr Unit 43D
- 11207 Cottonwood Dr Unit 21C
- 4 Cour la Salle
- 11151 Cottonwood Dr Unit 19C
- 11123 S 84th Ave Unit 3A
- 11241 S Cherry Ct Unit 56B
- 11210 Sycamore Ln Unit 61D
- 11107 S 84th Ave Unit 17-18
- 8125 Willow Dr Unit C
- 11120 S 84th Ave Unit 1B
- 11102 S 84th Ave Unit 3B
- 19 Cour Saint Tropez
- 10 Cour Masson Unit 5
- 8048 W 111th St
- 8202 Gruener Ct
- 11031 S 84th Ave
- 8148 W 111th St Unit C3
- 11015 S Theresa Cir Unit 3
