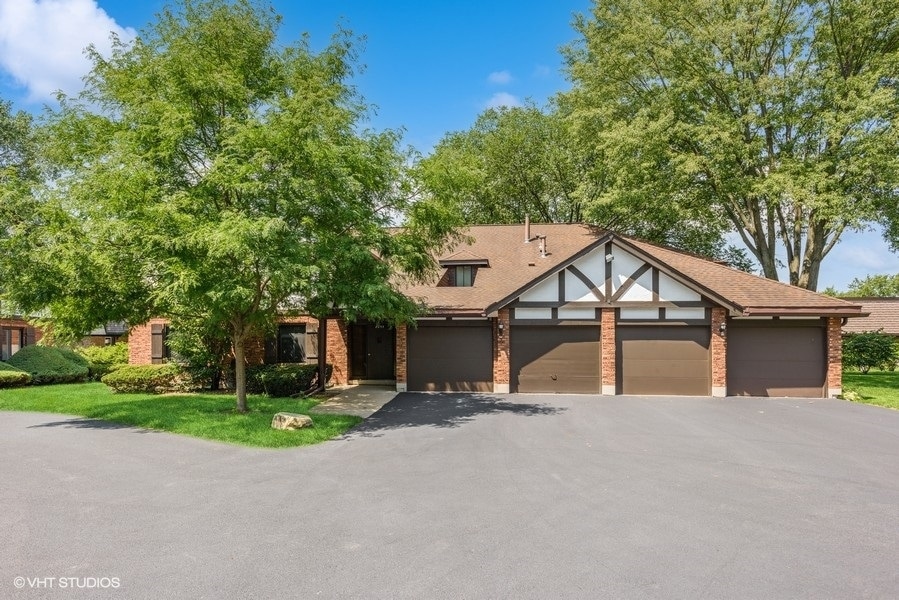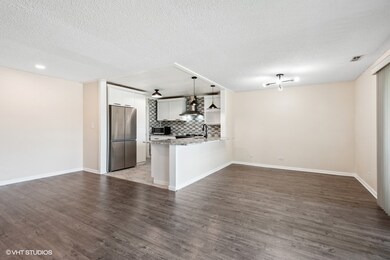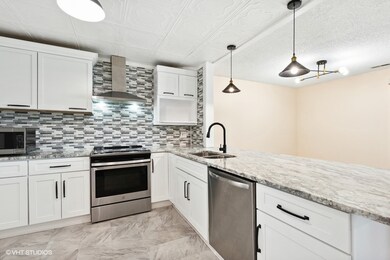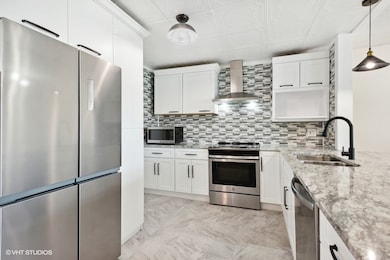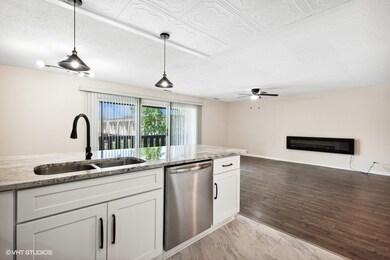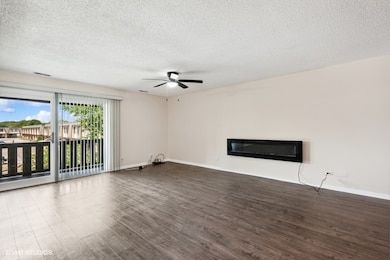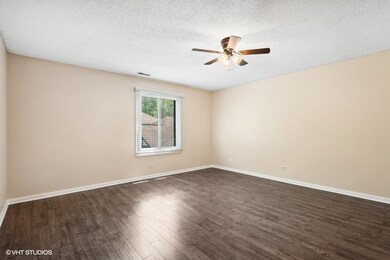
8255 Juniper Ct Unit 36D Palos Hills, IL 60465
Estimated Value: $268,774
Highlights
- Open Floorplan
- Lock-and-Leave Community
- Community Pool
- Palos East Elementary School Rated A
- Clubhouse
- Tennis Courts
About This Home
As of September 2023Serenity found! At last, a stunning, fully remodeled two bedroom, two full bath condo in desirable Timbers of Palos Hills!! Tucked away at the end of a cul-de-sac, this is open concept living at its finest with high-end finishes rarely seen at this price point! Kitchen is an entertainer's dream with an abundance of cabinets (there's a pantry cab!), granite galore and expansive breakfast bar, plus full stainless steel appliance package, all open to dining and spacious living room. Primary suite is a dream with walk-in-closet and en-suite bath offering new vanity and double sinks plus private shower/water closet. You'll love the second bedroom and full bath. Enjoy maintenance free living in this sought-after community with clubhouse and pool, park/playground, tennis courts, gazebo, walking path nestled around pond with fountain and incredible scenic views. Don't miss the in-unit laundry with full-size washer and dryer and attached one car garage with storage unit in addition to beautiful balcony and additional storage closet. Newer wood laminate flooring throughout, bathrooms, lighting, furnace (5yrs), A/C (2yrs), windows, sliding glass door, custom window treatments and more. You name it, it's been updated!! Minutes from dining, entertainment, shopping, highways and Palos Golf Club. Sellers hate to leave, but job relocation forces the sale of this deluxe condo. A must see to believe! Schedule your appointment today!
Property Details
Home Type
- Condominium
Est. Annual Taxes
- $1,931
Year Built
- Built in 1974 | Remodeled in 2021
Lot Details
- 27
HOA Fees
- $318 Monthly HOA Fees
Parking
- 1 Car Attached Garage
- Parking Included in Price
Home Design
- Brick Exterior Construction
Interior Spaces
- 1,350 Sq Ft Home
- 2-Story Property
- Open Floorplan
- Ceiling Fan
- Electric Fireplace
- Entrance Foyer
- Family Room
- Living Room with Fireplace
- Formal Dining Room
- Storage Room
- Laminate Flooring
Kitchen
- Range
- Microwave
- Dishwasher
- Stainless Steel Appliances
Bedrooms and Bathrooms
- 2 Bedrooms
- 2 Potential Bedrooms
- Walk-In Closet
- 2 Full Bathrooms
Laundry
- Laundry Room
- Dryer
- Washer
Outdoor Features
- Balcony
Schools
- Palos East Elementary School
- Palos South Middle School
- Amos Alonzo Stagg High School
Utilities
- Forced Air Heating and Cooling System
- Heating System Uses Natural Gas
- Lake Michigan Water
Community Details
Overview
- Association fees include insurance, clubhouse, pool, exterior maintenance, lawn care, scavenger, snow removal
- 4 Units
- Leslie Pollard Association, Phone Number (630) 653-5450
- The Timbers Subdivision
- Property managed by Property Specialists INC
- Lock-and-Leave Community
Amenities
- Clubhouse
- Party Room
- Community Storage Space
Recreation
- Tennis Courts
- Community Pool
- Park
Pet Policy
- Pets up to 75 lbs
- Dogs and Cats Allowed
Ownership History
Purchase Details
Home Financials for this Owner
Home Financials are based on the most recent Mortgage that was taken out on this home.Purchase Details
Home Financials for this Owner
Home Financials are based on the most recent Mortgage that was taken out on this home.Purchase Details
Home Financials for this Owner
Home Financials are based on the most recent Mortgage that was taken out on this home.Purchase Details
Home Financials for this Owner
Home Financials are based on the most recent Mortgage that was taken out on this home.Purchase Details
Similar Homes in the area
Home Values in the Area
Average Home Value in this Area
Purchase History
| Date | Buyer | Sale Price | Title Company |
|---|---|---|---|
| Tamminga Sara L | $250,000 | Chicago Title | |
| Jayanetti Dinith | $223,000 | Chicago Title | |
| Karosas Romualdas | $151,000 | -- | |
| Karosas Romualdas | $151,000 | -- | |
| Karosas Romualdas | $151,000 | -- | |
| The Donald J Hanrahan Trust | -- | None Available |
Mortgage History
| Date | Status | Borrower | Loan Amount |
|---|---|---|---|
| Open | Tamminga Sara L | $156,000 | |
| Previous Owner | Jayanetti Dinith | $203,000 | |
| Previous Owner | Karosas Romualdas | $148,265 |
Property History
| Date | Event | Price | Change | Sq Ft Price |
|---|---|---|---|---|
| 09/01/2023 09/01/23 | Sold | $250,000 | 0.0% | $185 / Sq Ft |
| 08/03/2023 08/03/23 | Pending | -- | -- | -- |
| 07/25/2023 07/25/23 | For Sale | $250,000 | 0.0% | $185 / Sq Ft |
| 07/21/2023 07/21/23 | Pending | -- | -- | -- |
| 07/20/2023 07/20/23 | For Sale | $250,000 | +12.1% | $185 / Sq Ft |
| 10/07/2022 10/07/22 | Sold | $223,000 | -1.3% | $165 / Sq Ft |
| 09/13/2022 09/13/22 | Pending | -- | -- | -- |
| 09/02/2022 09/02/22 | For Sale | $226,000 | +1.3% | $167 / Sq Ft |
| 09/01/2022 09/01/22 | Off Market | $223,000 | -- | -- |
| 08/19/2022 08/19/22 | Price Changed | $226,000 | -3.8% | $167 / Sq Ft |
| 08/16/2022 08/16/22 | For Sale | $234,900 | 0.0% | $174 / Sq Ft |
| 08/10/2022 08/10/22 | Pending | -- | -- | -- |
| 07/22/2022 07/22/22 | For Sale | $234,900 | +55.6% | $174 / Sq Ft |
| 11/29/2021 11/29/21 | Sold | $151,000 | -10.7% | $115 / Sq Ft |
| 10/26/2021 10/26/21 | Pending | -- | -- | -- |
| 10/08/2021 10/08/21 | For Sale | $169,000 | -- | $128 / Sq Ft |
Tax History Compared to Growth
Tax History
| Year | Tax Paid | Tax Assessment Tax Assessment Total Assessment is a certain percentage of the fair market value that is determined by local assessors to be the total taxable value of land and additions on the property. | Land | Improvement |
|---|---|---|---|---|
| 2024 | $3,766 | $17,592 | $8,695 | $8,897 |
| 2023 | $3,766 | $17,592 | $8,695 | $8,897 |
| 2022 | $3,766 | $12,107 | $2,174 | $9,933 |
| 2021 | $3,512 | $12,106 | $2,173 | $9,933 |
| 2020 | $3,387 | $12,106 | $2,173 | $9,933 |
| 2019 | $921 | $11,149 | $1,984 | $9,165 |
| 2018 | $878 | $11,149 | $1,984 | $9,165 |
| 2017 | $840 | $11,149 | $1,984 | $9,165 |
| 2016 | $1,545 | $10,434 | $1,701 | $8,733 |
| 2015 | $1,604 | $10,434 | $1,701 | $8,733 |
| 2014 | $1,610 | $10,434 | $1,701 | $8,733 |
| 2013 | $1,712 | $11,371 | $1,701 | $9,670 |
Agents Affiliated with this Home
-
Barbara Jones

Seller's Agent in 2023
Barbara Jones
Coldwell Banker Realty
(630) 669-9148
3 in this area
97 Total Sales
-
Samantha Jones

Seller Co-Listing Agent in 2023
Samantha Jones
Coldwell Banker Realty
(630) 768-5239
1 in this area
111 Total Sales
-
Jamie Lemmons-Svoboda

Buyer's Agent in 2023
Jamie Lemmons-Svoboda
Keller Williams Preferred Rlty
(847) 606-9045
2 in this area
266 Total Sales
-
Diana Dambrauskiene
D
Seller's Agent in 2022
Diana Dambrauskiene
RE/MAX
(708) 692-8310
26 in this area
89 Total Sales
-
Marco Amidei

Seller's Agent in 2021
Marco Amidei
RE/MAX Suburban
(847) 367-4886
1 in this area
522 Total Sales
-
M
Seller Co-Listing Agent in 2021
Maria Burk
Remax Suburban
Map
Source: Midwest Real Estate Data (MRED)
MLS Number: 11832552
APN: 23-23-200-021-1080
- 8244 Chestnut Dr Unit 38A
- 11212 Cottonwood Dr Unit 23A
- 8245 Willow Dr Unit 43D
- 4 Cour la Salle
- 11240 S Cherry Ct Unit 1B
- 8251 Mulberry Ct Unit 14C
- 11151 Cottonwood Dr Unit 19C
- 11123 S 84th Ave Unit 111232B
- 8127 Chestnut Dr Unit 58B
- 11241 Sycamore Ln Unit A
- 11241 Sycamore Ln Unit D
- 11301 Sycamore Ln Unit 64D
- 24 Cour Saint Tropez
- 11118 S 84th Ave Unit PG24
- 11116 S 84th Ave Unit 1A
- 11102 S 84th Ave Unit 2B
- 19 Cour Marquis Unit 5
- 8048 W 111th St
- 2 Cour Michele
- 11015 S 84th Ave Unit 3C
- 8255 Juniper Ct Unit 36B
- 8255 Juniper Ct Unit 36C
- 8255 Juniper Ct Unit 36D
- 8255 Juniper Ct Unit 36A
- 8255 Juniper Ct Unit B
- 8245 Juniper Ct Unit D
- 8245 Juniper Ct Unit B
- 8245 Juniper Ct Unit 37A
- 8245 Juniper Ct Unit 37D
- 8245 Juniper Ct Unit C
- 8245 Juniper Ct Unit 37B
- 16 Cour Caravelle Unit 8
- 15 Cour Caravelle Unit 7
- 8248 Juniper Ct Unit 27C
- 8248 Juniper Ct Unit 27A
- 8248 Juniper Ct Unit 27D
- 8248 Juniper Ct Unit 27B
- 8248 Juniper Ct Unit B
- 19 Cour la Salle
- 8235 Juniper Ct Unit 35C
