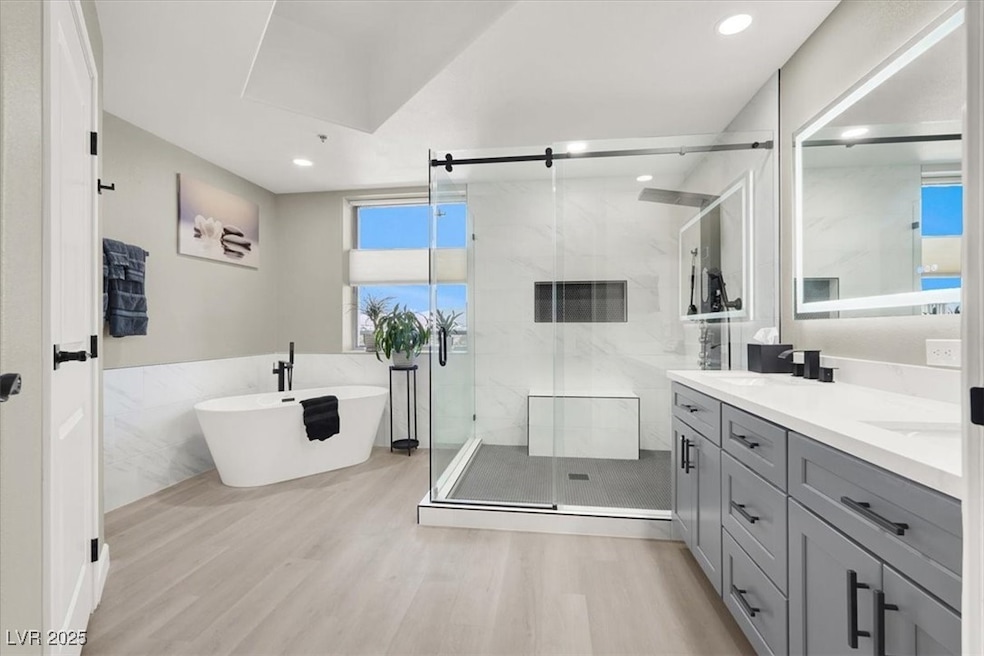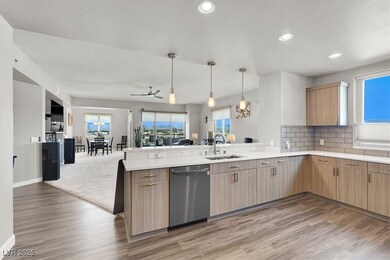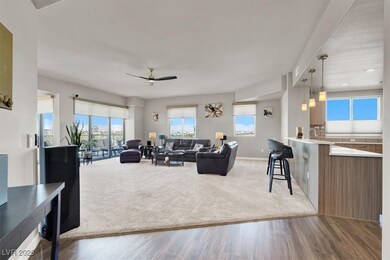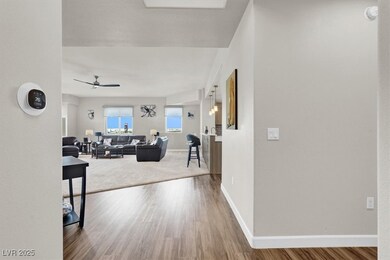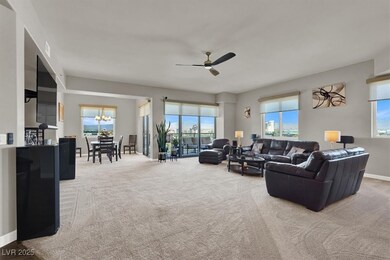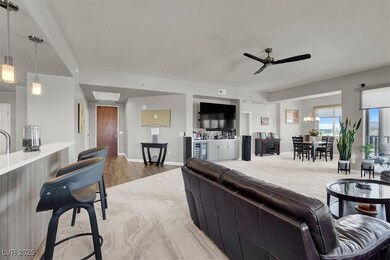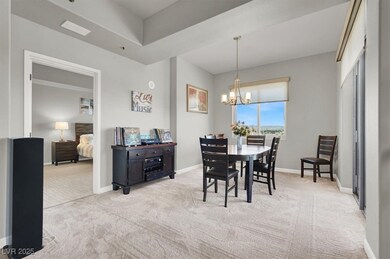One Las Vegas 8255 Las Vegas Blvd S Unit 722 Las Vegas, NV 89123
Silverado Ranch NeighborhoodEstimated payment $6,950/month
Highlights
- Concierge
- 24-Hour Security
- View of Las Vegas Strip
- Fitness Center
- Gated Community
- Clubhouse
About This Home
Largest condo in the building!! Over 2800 square feet of absolute luxury, including 3 balconies!! 4 bedrooms, 3 with en-suite baths and a 4th with it's own exterior entrance! Completely remodeled with top of the line finishes, not a detail was spared! Enormous living room filled with light has a built in bar with wine fridge, a wraparound balcony with partial strip and gorgeous mountain views.Chef style eat-in kitchen has been updated with quartz countertops, custom backsplash and large pantry. Primary bed and bath are your own personal oasis, built-in electric fireplace, balcony, sitting area, enormous walk in closet, and completely remodeled spa-like bathroom! Condo has electric shades throughout, new HVAC units, tons of storage, including a separate storage unit on a lower floor. Amenities galore, concierge, resort style pool with bbq areas, 2 story fitness center, business center, conference room, 2 dog parks, movie theatre, just to mention a few!
Listing Agent
LIFE Realty District Brokerage Phone: (702) 540-3775 License #BS.0144251 Listed on: 06/27/2025

Home Details
Home Type
- Single Family
Est. Annual Taxes
- $3,071
Year Built
- Built in 2008
HOA Fees
- $2,066 Monthly HOA Fees
Property Views
- Las Vegas Strip
- City
Home Design
- Entry on the 7th floor
Interior Spaces
- 2,872 Sq Ft Home
- Electric Fireplace
- Window Treatments
Kitchen
- Electric Range
- Microwave
- Dishwasher
- Disposal
Flooring
- Carpet
- Luxury Vinyl Plank Tile
Bedrooms and Bathrooms
- 4 Bedrooms
- Fireplace in Bedroom
Laundry
- Laundry Room
- Dryer
- Washer
Parking
- 2 Car Garage
- Private Parking
- Guest Parking
- Assigned Parking
Outdoor Features
- Terrace
- Fire Pit
Schools
- Hill Elementary School
- Schofield Jack Lund Middle School
- Silverado High School
Utilities
- Cooling Available
- Central Heating
- Programmable Thermostat
Community Details
Overview
- Association fees include ground maintenance
- First Service Res Association, Phone Number (702) 922-1855
- High-Rise Condominium
- One Las Vegas Subdivision
- The community has rules related to covenants, conditions, and restrictions
- 20-Story Property
Amenities
- Concierge
- Community Barbecue Grill
- Clubhouse
- Theater or Screening Room
- Business Center
- Elevator
Recreation
- Tennis Courts
- Fitness Center
- Community Pool
- Community Spa
- Dog Park
Security
- 24-Hour Security
- Controlled Access
- Gated Community
Map
About One Las Vegas
Home Values in the Area
Average Home Value in this Area
Tax History
| Year | Tax Paid | Tax Assessment Tax Assessment Total Assessment is a certain percentage of the fair market value that is determined by local assessors to be the total taxable value of land and additions on the property. | Land | Improvement |
|---|---|---|---|---|
| 2025 | $3,071 | $263,886 | $69,359 | $194,527 |
| 2024 | $2,844 | $263,886 | $69,359 | $194,527 |
| 2023 | $1,893 | $255,127 | $75,390 | $179,737 |
| 2022 | $2,634 | $244,004 | $75,390 | $168,614 |
| 2021 | $2,439 | $248,966 | $80,416 | $168,550 |
| 2020 | $2,261 | $249,020 | $80,416 | $168,604 |
| 2019 | $3,905 | $227,780 | $66,738 | $161,042 |
| 2018 | $2,022 | $229,423 | $40,908 | $188,515 |
| 2017 | $5,806 | $197,970 | $17,941 | $180,029 |
| 2016 | $1,893 | $118,611 | $8,225 | $110,386 |
| 2015 | $1,890 | $117,903 | $10,850 | $107,053 |
| 2014 | $1,831 | $79,773 | $10,850 | $68,923 |
Property History
| Date | Event | Price | List to Sale | Price per Sq Ft |
|---|---|---|---|---|
| 11/05/2025 11/05/25 | Price Changed | $4,700 | 0.0% | $2 / Sq Ft |
| 09/08/2025 09/08/25 | Price Changed | $879,900 | 0.0% | $306 / Sq Ft |
| 09/08/2025 09/08/25 | Price Changed | $4,900 | -2.0% | $2 / Sq Ft |
| 08/18/2025 08/18/25 | For Rent | $5,000 | 0.0% | -- |
| 08/10/2025 08/10/25 | For Sale | $899,900 | 0.0% | $313 / Sq Ft |
| 07/05/2025 07/05/25 | Off Market | $5,000 | -- | -- |
| 07/03/2025 07/03/25 | Off Market | $899,900 | -- | -- |
| 06/28/2025 06/28/25 | For Sale | $899,900 | 0.0% | $313 / Sq Ft |
| 06/28/2025 06/28/25 | For Rent | $5,000 | -- | -- |
Purchase History
| Date | Type | Sale Price | Title Company |
|---|---|---|---|
| Bargain Sale Deed | $629,900 | First American Title Insu | |
| Trustee Deed | $45,500 | Nevada Title Las Vegas |
Mortgage History
| Date | Status | Loan Amount | Loan Type |
|---|---|---|---|
| Previous Owner | $472,425 | New Conventional |
Source: Las Vegas REALTORS®
MLS Number: 2696379
APN: 177-17-510-091
- 8255 S Las Vegas Blvd Unit 1404
- 8255 S Las Vegas Blvd Unit 1514
- 8255 S Las Vegas Blvd Unit 718
- 8255 Las Vegas Blvd S Unit 1812
- 8255 Las Vegas Blvd S Unit 1821
- 8255 Las Vegas Blvd S Unit 1503
- 8255 Las Vegas Blvd S Unit 1321
- 8255 Las Vegas Blvd S Unit 1209
- 8255 Las Vegas Blvd S Unit 411
- 8255 Las Vegas Blvd S Unit 809
- 8255 Las Vegas Blvd S Unit 1315
- 8255 Las Vegas Blvd S Unit 1905
- 8255 Las Vegas Blvd S Unit 1816
- 8255 Las Vegas Blvd S Unit 1413
- 8255 Las Vegas Blvd S Unit 117
- 8255 Las Vegas Blvd S Unit 1715
- 8255 Las Vegas Blvd S Unit 1205
- 8255 Las Vegas Blvd S Unit 1318
- 8255 Las Vegas Blvd S Unit 1504
- 8255 Las Vegas Blvd S Unit 1414
- 8255 Las Vegas Blvd S Unit 1702
- 8255 Las Vegas Blvd S Unit 117
- 8255 Las Vegas Blvd S Unit 1520
- 8255 Las Vegas Blvd S Unit 1103
- 8255 Las Vegas Blvd S Unit 1517
- 8255 Las Vegas Blvd S Unit 1404
- 8445 Las Vegas Blvd S
- 2750 W Wigwam Ave
- 2725 W Wigwam Ave
- 8365 Haven St
- 2815 W Ford Ave
- 144 E Robindale Rd
- 9000 Las Vegas Blvd S Unit 1176
- 9000 Las Vegas Blvd S Unit 1239
- 9000 Las Vegas Blvd S Unit 2263
- 9000 Las Vegas Blvd S Unit 1300
- 9000 Las Vegas Blvd S Unit 1295
- 9000 Las Vegas Blvd S Unit 2068
- 9000 Las Vegas Blvd S Unit 1299
- 9000 Las Vegas Blvd S Unit 1215
