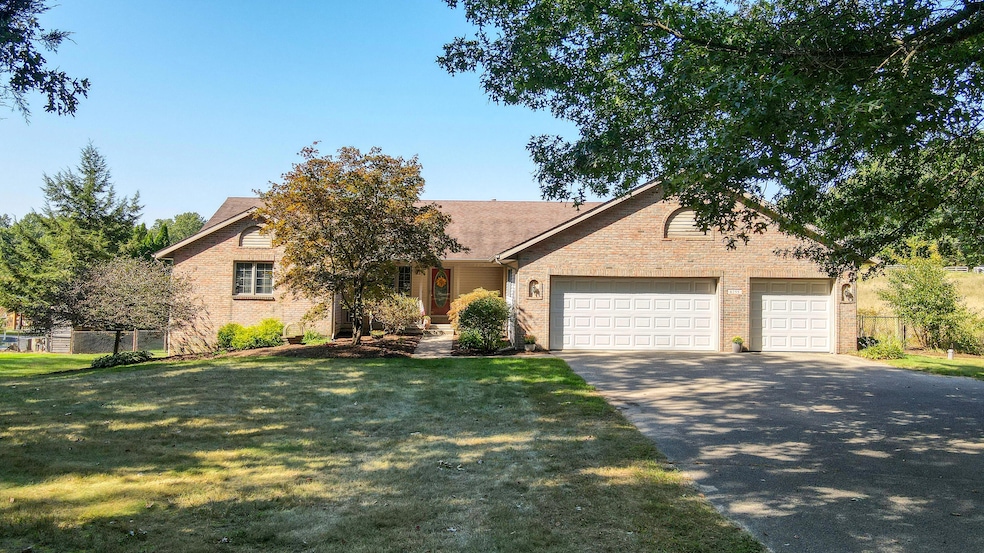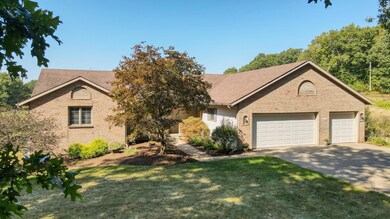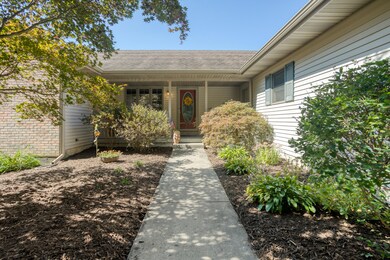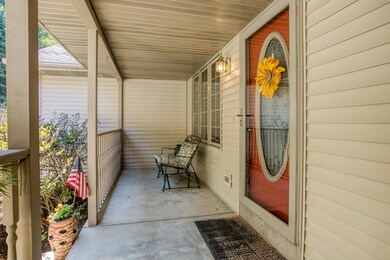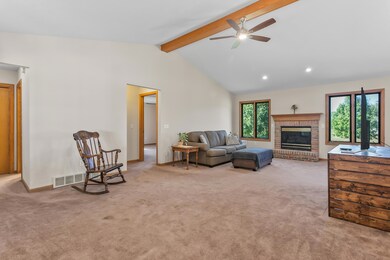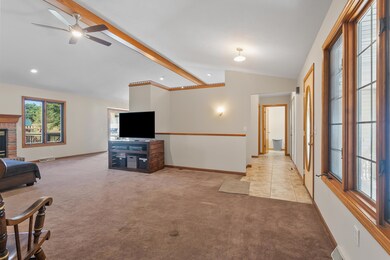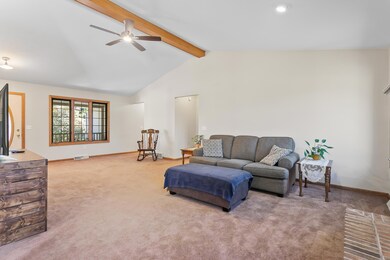
8255 Piney Woods Dr SE Caledonia, MI 49316
Highlights
- Deck
- 1 Fireplace
- Low Threshold Shower
- Dutton Elementary School Rated A
- 3 Car Attached Garage
- Bathroom on Main Level
About This Home
As of November 2024Nestled on private acreage within the highly sought-after Caledonia school district, this home offers an inviting open floor plan with vaulted ceilings and a cozy fireplace in the main living area. The kitchen features stainless steel appliances, a center island, and ample cabinet space, with laundry conveniently located on the main floor. The main floor has a primary suite, an additional bedroom and full bath. Additionally, an in-law suite has been added, complete with its own kitchen, living room, bedroom with en-suite bath, and a separate entrance from the garage.
The spacious lower level boasts a large recreation room with stylish plank flooring, two generously sized bedrooms, a full bathroom, and a home office. The basement also provides plenty of storage space. Step outside to discover the amazing backyard, including a 30x45 barn with two overhead doors, a loft, and areas for horses or small animals. Over an acre of fenced pasture and a dedicated garden area make this property perfect for those seeking both comfort and rural charm. Buyers agent/and or buyer to verify all information.
Last Agent to Sell the Property
Weichert REALTORS Plat (Main) Listed on: 09/25/2024

Home Details
Home Type
- Single Family
Est. Annual Taxes
- $5,765
Year Built
- Built in 1996
Lot Details
- 2.67 Acre Lot
- Lot Dimensions are 118x200x80x461x200x661
- Property fronts a private road
HOA Fees
- $50 Monthly HOA Fees
Parking
- 3 Car Attached Garage
Home Design
- Brick Exterior Construction
- Composition Roof
- Vinyl Siding
Interior Spaces
- 3,807 Sq Ft Home
- 2-Story Property
- 1 Fireplace
- Natural lighting in basement
- Laundry on main level
Bedrooms and Bathrooms
- 5 Bedrooms | 3 Main Level Bedrooms
- Bathroom on Main Level
Accessible Home Design
- Low Threshold Shower
- Grab Bar In Bathroom
Outdoor Features
- Deck
Utilities
- Forced Air Heating and Cooling System
- Heating System Uses Natural Gas
- Well
- Septic System
Community Details
- Association fees include snow removal
Ownership History
Purchase Details
Home Financials for this Owner
Home Financials are based on the most recent Mortgage that was taken out on this home.Purchase Details
Home Financials for this Owner
Home Financials are based on the most recent Mortgage that was taken out on this home.Purchase Details
Purchase Details
Similar Homes in Caledonia, MI
Home Values in the Area
Average Home Value in this Area
Purchase History
| Date | Type | Sale Price | Title Company |
|---|---|---|---|
| Warranty Deed | $550,000 | Chicago Title | |
| Warranty Deed | $550,000 | Chicago Title | |
| Interfamily Deed Transfer | -- | -- | |
| Warranty Deed | $196,900 | -- | |
| Warranty Deed | $30,000 | -- |
Mortgage History
| Date | Status | Loan Amount | Loan Type |
|---|---|---|---|
| Open | $495,000 | New Conventional | |
| Closed | $495,000 | New Conventional | |
| Previous Owner | $69,000 | Unknown | |
| Previous Owner | $20,000 | Credit Line Revolving | |
| Previous Owner | $172,000 | No Value Available |
Property History
| Date | Event | Price | Change | Sq Ft Price |
|---|---|---|---|---|
| 11/13/2024 11/13/24 | Sold | $550,000 | +0.9% | $144 / Sq Ft |
| 10/02/2024 10/02/24 | Pending | -- | -- | -- |
| 09/25/2024 09/25/24 | For Sale | $545,000 | -- | $143 / Sq Ft |
Tax History Compared to Growth
Tax History
| Year | Tax Paid | Tax Assessment Tax Assessment Total Assessment is a certain percentage of the fair market value that is determined by local assessors to be the total taxable value of land and additions on the property. | Land | Improvement |
|---|---|---|---|---|
| 2025 | $4,035 | $312,200 | $0 | $0 |
| 2024 | $4,035 | $295,700 | $0 | $0 |
| 2023 | $5,502 | $264,200 | $0 | $0 |
| 2022 | $5,318 | $241,900 | $0 | $0 |
| 2021 | $5,210 | $226,800 | $0 | $0 |
| 2020 | $3,552 | $215,000 | $0 | $0 |
| 2019 | $509,552 | $206,000 | $0 | $0 |
| 2018 | $5,003 | $199,800 | $0 | $0 |
| 2017 | $4,785 | $185,700 | $0 | $0 |
| 2016 | $4,605 | $175,900 | $0 | $0 |
| 2015 | $4,490 | $175,900 | $0 | $0 |
| 2013 | -- | $151,600 | $0 | $0 |
Agents Affiliated with this Home
-
Timothy Bruinsma
T
Seller's Agent in 2024
Timothy Bruinsma
Weichert REALTORS Plat (Main)
(616) 318-1924
48 Total Sales
-
Larissa Frody
L
Buyer's Agent in 2024
Larissa Frody
City2Shore Real Estate (GR)
(616) 662-9664
26 Total Sales
Map
Source: Southwestern Michigan Association of REALTORS®
MLS Number: 24050640
APN: 41-23-14-300-051
- 8040 Therese Ct SE Unit 89
- 8041 Therese Ct SE Unit 83
- 7751 Austinridge Dr SE
- 8477 84th St SE
- 5725 Whitneyville Ave SE
- 7701 Sunset Ct SE
- 9251 Alaska Ave SE
- 8298 Thornapple River Dr SE
- 11338 Bancroft Way
- 11314 Bancroft Way
- 7101 River Glen Dr SE
- 8284 Kettle Oak Dr
- 8344 Kettle Oak Dr SE
- 8296 Kettle Oak Dr SE
- 9410 Sanborn Ave SE
- 8726 Rainbows End Rd SE Unit Parcel 6
- 8714 Rainbows End Rd SE Unit Parcel 7
- 8715 Rainbows End Rd SE Unit Parcel 2
- 9409 Whitneyville Ave SE
- 8700 Rainbows End Rd SE Unit Parcel 8
