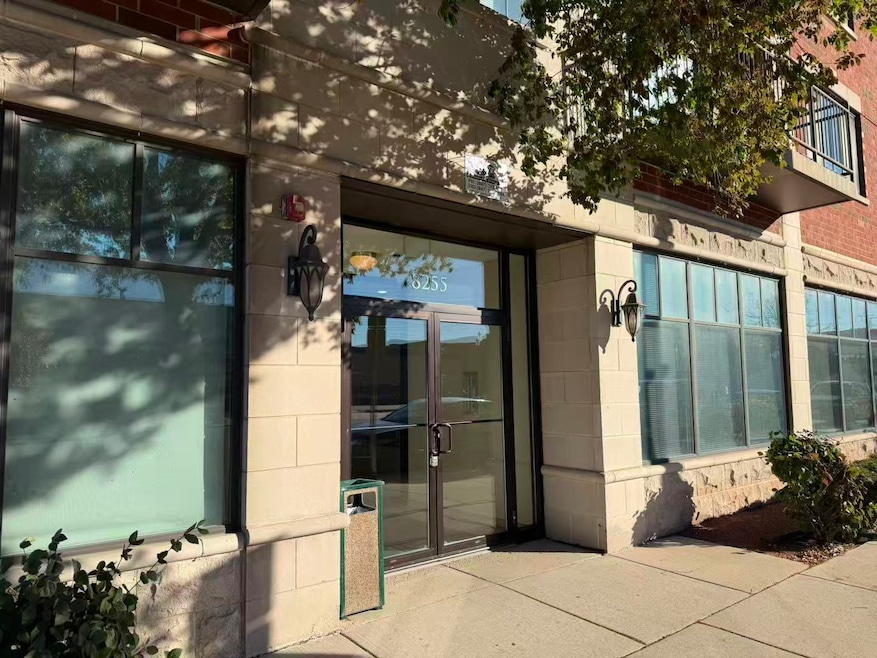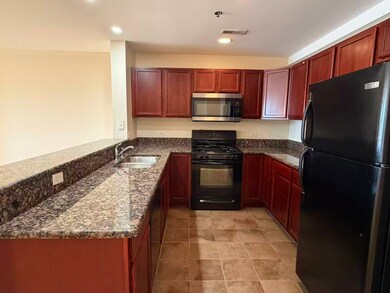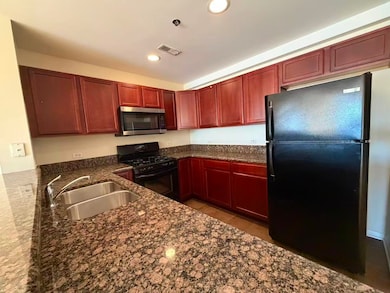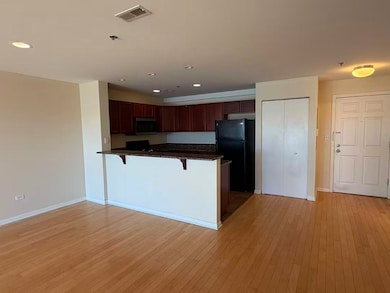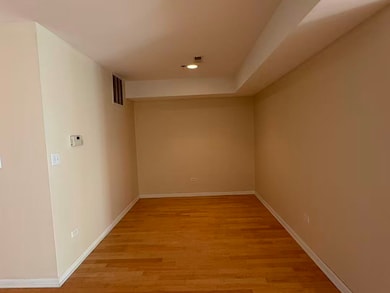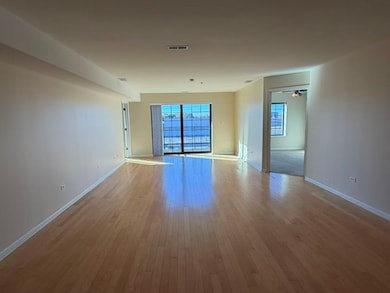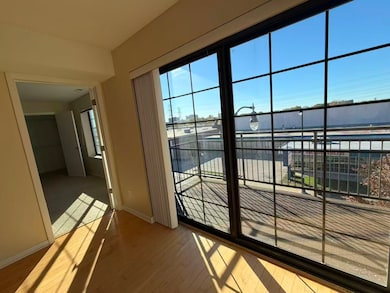8255 Skokie Blvd Unit 406 Skokie, IL 60077
Southeast Skokie NeighborhoodHighlights
- Wood Flooring
- Living Room
- Central Air
- Madison Elementary School Rated A-
- Laundry Room
- Dining Room
About This Home
The sun-drenched luxury residence presents an airy 2B2B layout with modern finishes. Hardwood floor & new paint throughout. An open kitchen with island offers relaxing space for early breakfast & coffee. Spacious master suite is equipped with updated en-suite. Step out from the living room onto a large balcony, perfect for enjoying the evening sunset. In-unit washer & dryer adds additional convenience. Building amenities include a secure entrance, elevator and heated garage. Ideally positioned just one block from the Oakton Yellow Line Station, the home offers effortless access to Evanston, Chicago, and I-94, while being a short stroll from Downtown Skokie's restaurants and entertainment, all that makes the location unbeatable. Schedule your showing today, and makes the great unit yours!
Property Details
Home Type
- Multi-Family
Year Built
- Built in 2008
Lot Details
- Lot Dimensions are 250x250
Parking
- 1 Car Garage
Home Design
- Property Attached
- Entry on the 4th floor
- Brick Exterior Construction
Interior Spaces
- 1,540 Sq Ft Home
- Elevator
- Family Room
- Living Room
- Dining Room
- Laundry Room
Flooring
- Wood
- Carpet
- Stone
Bedrooms and Bathrooms
- 2 Bedrooms
- 2 Potential Bedrooms
- 2 Full Bathrooms
- Dual Sinks
- Separate Shower
Utilities
- Central Air
- Heating System Uses Natural Gas
Listing and Financial Details
- Property Available on 11/6/25
- Rent includes scavenger, exterior maintenance, lawn care, snow removal
Community Details
Overview
- Mid-Rise Condominium
- 5-Story Property
Pet Policy
- Pets up to 25 lbs
- Dogs and Cats Allowed
Map
Source: Midwest Real Estate Data (MRED)
MLS Number: 12512052
- 4739 Washington St
- 4811 Main St
- 4629 Main St Unit 3C
- 4814 Elm St
- 8210 Elmwood Ave Unit 110
- 4555 Cleveland St
- 8500 Skokie Blvd Unit 3A
- 5001 Madison St Unit 3A
- 8232 Niles Center Rd Unit 317
- 8232 Niles Center Rd Unit 304
- 8232 Niles Center Rd Unit 202
- 4454 Concord Ln
- 8037 Kenton Ave Unit 2S
- 8033 Kenton Ave Unit 2E
- 8534 Terminal Ave
- 5000 Oakton St Unit 505
- 8130 Kenneth Ave
- 8141 Kenneth Ave
- 4820 Conrad St Unit 101
- 4953 Oakton St Unit 510
- 8255 Skokie Blvd Unit 404
- 8232 Keating Ave Unit 1
- 4855 Elm St Unit 1B
- 4855 Elm St Unit 2E
- 8440 Skokie Blvd Unit 103
- 4827 Lee St Unit 3
- 8600 Skokie Blvd
- 8146 Lincoln Ave
- 8110 Lincoln Ave Unit 4B
- 4836 Kirk St Unit B
- 8000 Lincoln Ave
- 8028 Floral Ave Unit 1A
- 4817 Hull St Unit 1
- 4824 Mulford St Unit CH
- 4207 Main St Unit 1
- 5240 Galitz St Unit 306
- 8845 Lamon Ave Unit ID1306683P
- 4950 Greenwood St Unit 3E
- 4659 Dobson St Unit 1A
- 8849 Kostner Terrace
