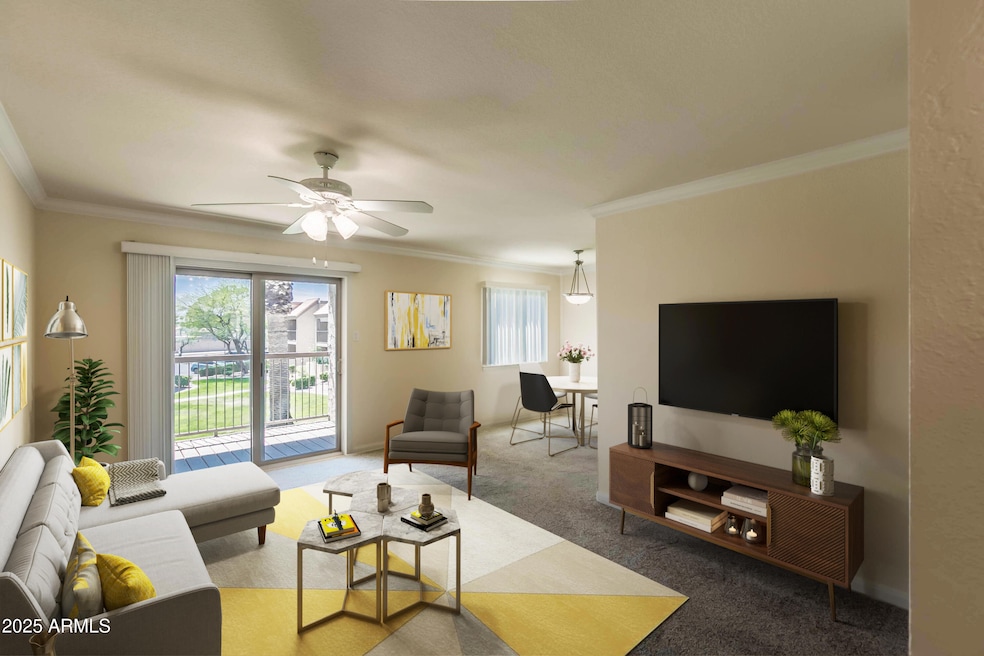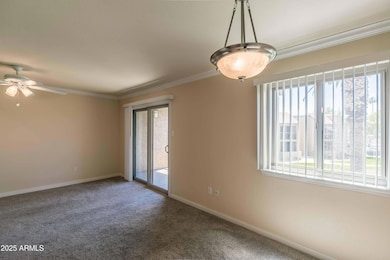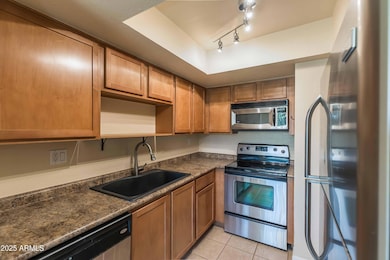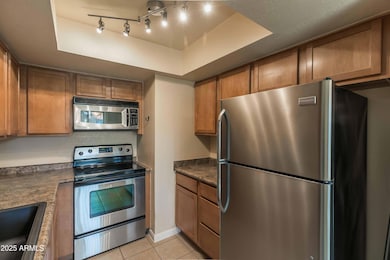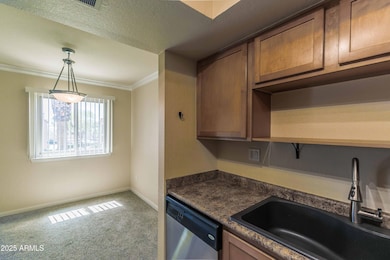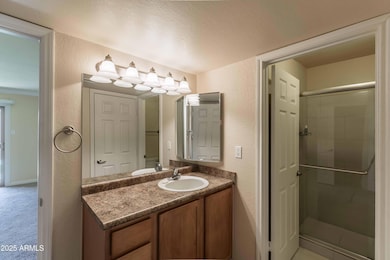
8256 E Arabian Trail Unit 235 Scottsdale, AZ 85258
McCormick Ranch NeighborhoodHighlights
- Unit is on the top floor
- Santa Fe Architecture
- Heated Community Pool
- Cochise Elementary School Rated A
- End Unit
- Balcony
About This Home
As of August 2025Exceptional opportunity to live in the premier community of Belcara within highly desirable McCormick Ranch. Location, Location, Location!! This sought-after community offers an array of appealing amenities, starting with the onsite fitness center, two pools, and spa. This is a comfortable and clean end unit. Assigned covered parking is right out the front door. The spacious, well-laid-out floor plan offers a balcony view of lush greenery. Upgraded, dual-pane windows and sliding door provide energy efficiency and noise reduction. The functional kitchen is complemented by a large farm sink and modern faucet. An array of stores, coffee shops, a brew pub, and great restaurants are within walking distance or a 5-minute drive. Just down the street, the ~20-mile greenbelt trail meanders all the way to Tempe. The short drive to the 101 freeway puts you in easy range of D-Backs/Rockies Spring Training facilities, golf courses, and the Talking Stick entertainment district. Come enjoy Belcara!
Last Agent to Sell the Property
West USA Realty License #BR628532000 Listed on: 04/14/2025

Last Buyer's Agent
Non-Represented Buyer
Non-MLS Office
Townhouse Details
Home Type
- Townhome
Est. Annual Taxes
- $440
Year Built
- Built in 1979
Lot Details
- 690 Sq Ft Lot
- End Unit
- 1 Common Wall
HOA Fees
Home Design
- Santa Fe Architecture
- Wood Frame Construction
- Built-Up Roof
- Stucco
Interior Spaces
- 658 Sq Ft Home
- 1-Story Property
- Ceiling height of 9 feet or more
- Ceiling Fan
- Double Pane Windows
- ENERGY STAR Qualified Windows
Kitchen
- Built-In Microwave
- Laminate Countertops
Flooring
- Carpet
- Tile
Bedrooms and Bathrooms
- 1 Bedroom
- Bathroom Updated in 2022
- 1 Bathroom
Parking
- 1 Carport Space
- Assigned Parking
Schools
- Cochise Elementary School
- Cocopah Middle School
- Chaparral High School
Utilities
- Central Air
- Heating Available
- High Speed Internet
- Cable TV Available
Additional Features
- No Interior Steps
- Balcony
- Unit is on the top floor
Listing and Financial Details
- Tax Lot 235
- Assessor Parcel Number 175-58-766
Community Details
Overview
- Association fees include roof repair, sewer, ground maintenance, trash, water, roof replacement, maintenance exterior
- Brown Comm Mgmt Association, Phone Number (480) 939-6057
- Mccormick Ranch Poa, Phone Number (480) 860-1122
- Association Phone (480) 860-1122
- Belcara At Mccormick Ranch Condominium Subdivision
Amenities
- Recreation Room
Recreation
- Heated Community Pool
- Community Spa
Ownership History
Purchase Details
Home Financials for this Owner
Home Financials are based on the most recent Mortgage that was taken out on this home.Purchase Details
Similar Homes in Scottsdale, AZ
Home Values in the Area
Average Home Value in this Area
Purchase History
| Date | Type | Sale Price | Title Company |
|---|---|---|---|
| Warranty Deed | $245,000 | First American Title Insurance | |
| Cash Sale Deed | $128,000 | Russ Lyon Title Agency Llc |
Property History
| Date | Event | Price | Change | Sq Ft Price |
|---|---|---|---|---|
| 08/05/2025 08/05/25 | Sold | $245,000 | -9.2% | $372 / Sq Ft |
| 07/13/2025 07/13/25 | Pending | -- | -- | -- |
| 04/14/2025 04/14/25 | For Sale | $269,900 | -- | $410 / Sq Ft |
Tax History Compared to Growth
Tax History
| Year | Tax Paid | Tax Assessment Tax Assessment Total Assessment is a certain percentage of the fair market value that is determined by local assessors to be the total taxable value of land and additions on the property. | Land | Improvement |
|---|---|---|---|---|
| 2025 | $440 | $7,714 | -- | -- |
| 2024 | $430 | $7,346 | -- | -- |
| 2023 | $430 | $17,000 | $3,400 | $13,600 |
| 2022 | $410 | $13,000 | $2,600 | $10,400 |
| 2021 | $444 | $11,680 | $2,330 | $9,350 |
| 2020 | $440 | $10,580 | $2,110 | $8,470 |
| 2019 | $427 | $9,810 | $1,960 | $7,850 |
| 2018 | $417 | $8,500 | $1,700 | $6,800 |
| 2017 | $394 | $7,580 | $1,510 | $6,070 |
| 2016 | $386 | $6,810 | $1,360 | $5,450 |
| 2015 | $371 | $6,030 | $1,200 | $4,830 |
Agents Affiliated with this Home
-
Greg Mona

Seller's Agent in 2025
Greg Mona
West USA Realty
(480) 747-8492
3 in this area
53 Total Sales
-
N
Buyer's Agent in 2025
Non-Represented Buyer
Non-MLS Office
Map
Source: Arizona Regional Multiple Listing Service (ARMLS)
MLS Number: 6851383
APN: 175-58-766
- 8260 E Arabian Trail Unit 261
- 8260 E Arabian Trail Unit 257
- 8250 E Arabian Trail Unit 210
- 8313 E Thoroughbred Trail
- 9625 N 83rd Way
- 8302 E San Salvador Dr
- 9372 N 83rd St
- 9450 N 83rd Place
- 9826 N 83rd Place
- 9220 N 83rd St
- 8237 E Lippizan Trail
- 9208 N 83rd St
- 9225 N 83rd Way
- 8402 E Shetland Trail
- 8390 E Cheryl Dr
- 7700 E Gainey Ranch Rd Unit 128
- 8255 E Morgan Trail
- 9031 N 83rd Way
- 7710 E Gainey Ranch Rd Unit 139
- 7710 E Gainey Ranch Rd Unit 140
