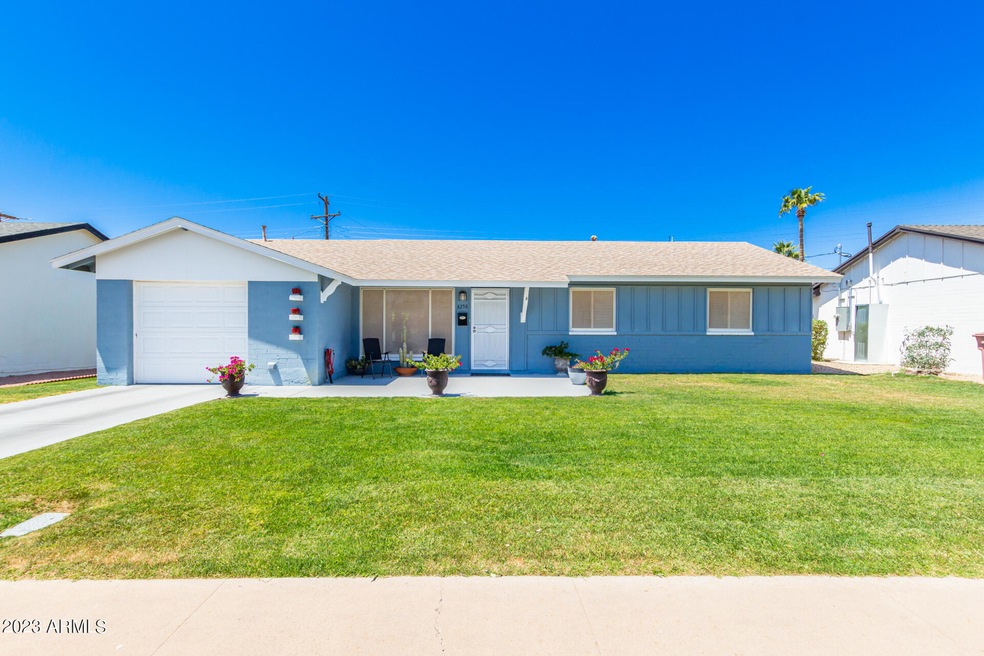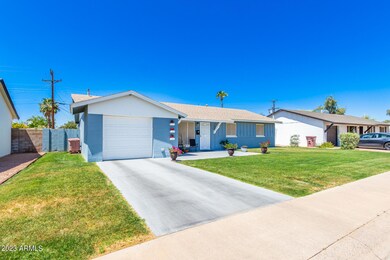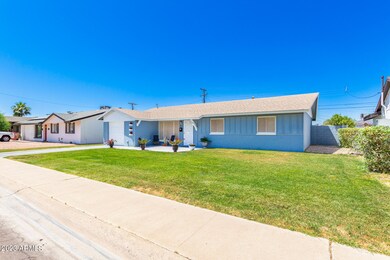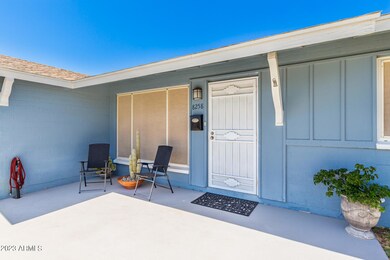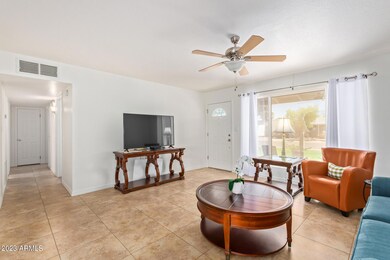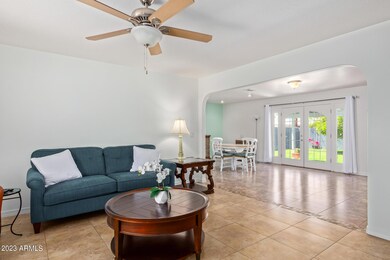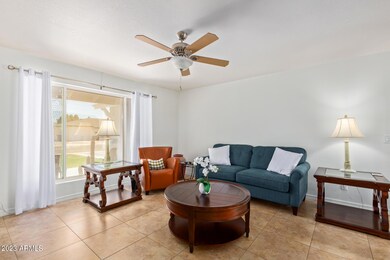
8258 E Cypress St Scottsdale, AZ 85257
South Scottsdale NeighborhoodEstimated Value: $538,000 - $694,000
Highlights
- 0.16 Acre Lot
- Granite Countertops
- Covered patio or porch
- Hohokam Traditional School Rated A
- No HOA
- 1 Car Direct Access Garage
About This Home
As of June 2023Must see! This delightful 3-bed, 2-bath residence w/ a well-manicured front lawn & inviting patio is now on the market! Discover a living room featuring tile flooring & soft palette, creating a welcoming atmosphere. The eat-in kitchen is where you'll discover granite countertops & backsplash, pendant & recessed lighting, sleek SS appliances, ample cabinetry for all your storage needs, a peninsula w/ a breakfast bar, & French doors that open to the backyard, seamlessly blending indoor & outdoor living spaces. The main bedroom highlights plush carpeting, plantation shutters, & a private bathroom, ensuring a comfortable space to unwind. The backyard is an oasis, boasting a covered patio, a storage shed, alley access, & a well-kept lawn. Brand new Goodman AC/heater! Make this gem yours today.
Home Details
Home Type
- Single Family
Est. Annual Taxes
- $1,072
Year Built
- Built in 1960
Lot Details
- 6,764 Sq Ft Lot
- Wood Fence
- Block Wall Fence
- Sprinklers on Timer
- Grass Covered Lot
Parking
- 1 Car Direct Access Garage
- Garage Door Opener
Home Design
- Composition Roof
- Siding
Interior Spaces
- 1,428 Sq Ft Home
- 1-Story Property
- Ceiling Fan
Kitchen
- Eat-In Kitchen
- Breakfast Bar
- Built-In Microwave
- Kitchen Island
- Granite Countertops
Flooring
- Carpet
- Tile
Bedrooms and Bathrooms
- 3 Bedrooms
- 2 Bathrooms
Accessible Home Design
- No Interior Steps
Outdoor Features
- Covered patio or porch
- Outdoor Storage
Schools
- Hohokam Elementary School
- Supai Middle School
- Coronado High School
Utilities
- Refrigerated Cooling System
- Heating System Uses Natural Gas
- Tankless Water Heater
- High Speed Internet
- Cable TV Available
Community Details
- No Home Owners Association
- Association fees include no fees
- Built by Cox
- Cox Heights 2 Lot 270 288, 297 381 Subdivision
Listing and Financial Details
- Tax Lot 162
- Assessor Parcel Number 131-39-046
Ownership History
Purchase Details
Home Financials for this Owner
Home Financials are based on the most recent Mortgage that was taken out on this home.Purchase Details
Purchase Details
Home Financials for this Owner
Home Financials are based on the most recent Mortgage that was taken out on this home.Similar Homes in Scottsdale, AZ
Home Values in the Area
Average Home Value in this Area
Purchase History
| Date | Buyer | Sale Price | Title Company |
|---|---|---|---|
| Dudley Austen M | $616,000 | First Arizona Title | |
| Jones James F | $129,100 | Fidelity National Title Agen | |
| Hogan Arthur J | $131,281 | Transnation Title Ins Co |
Mortgage History
| Date | Status | Borrower | Loan Amount |
|---|---|---|---|
| Open | Dudley Austen M | $539,427 | |
| Previous Owner | Hogan Arthur J | $27,000 | |
| Previous Owner | Hogan Arthur J | $182,700 | |
| Previous Owner | Hogan Arthur J | $130,408 |
Property History
| Date | Event | Price | Change | Sq Ft Price |
|---|---|---|---|---|
| 06/01/2023 06/01/23 | Sold | $616,000 | +2.7% | $431 / Sq Ft |
| 05/03/2023 05/03/23 | For Sale | $599,900 | -- | $420 / Sq Ft |
Tax History Compared to Growth
Tax History
| Year | Tax Paid | Tax Assessment Tax Assessment Total Assessment is a certain percentage of the fair market value that is determined by local assessors to be the total taxable value of land and additions on the property. | Land | Improvement |
|---|---|---|---|---|
| 2025 | $1,156 | $19,943 | -- | -- |
| 2024 | $1,127 | $18,993 | -- | -- |
| 2023 | $1,127 | $41,800 | $8,360 | $33,440 |
| 2022 | $1,072 | $31,080 | $6,210 | $24,870 |
| 2021 | $1,162 | $27,960 | $5,590 | $22,370 |
| 2020 | $1,153 | $26,520 | $5,300 | $21,220 |
| 2019 | $1,127 | $24,080 | $4,810 | $19,270 |
| 2018 | $1,098 | $20,570 | $4,110 | $16,460 |
| 2017 | $1,019 | $20,180 | $4,030 | $16,150 |
| 2016 | $993 | $17,930 | $3,580 | $14,350 |
| 2015 | $960 | $16,920 | $3,380 | $13,540 |
Agents Affiliated with this Home
-
James Jones

Seller's Agent in 2023
James Jones
eXp Realty
(310) 493-7845
2 in this area
18 Total Sales
-
Joanie DiMatteo-Godsey

Buyer's Agent in 2023
Joanie DiMatteo-Godsey
Compass
(480) 457-0340
8 in this area
49 Total Sales
Map
Source: Arizona Regional Multiple Listing Service (ARMLS)
MLS Number: 6550467
APN: 131-39-046
- 8257 E Cypress St Unit 2
- 8320 E Monte Vista Rd
- 8215 E Cypress St
- 8227 E Hubbell St Unit 2
- 8228 E Oak St
- 8315 E Vernon Ave
- 2027 N 81st St
- 8222 E Sheridan St
- 2316 N 81st St
- 8334 E Palm Ln
- 8341 E Hubbell St
- 8024 E Hubbell St
- 8117 E Lewis Ave
- 8130 E Pine Dr Unit 4
- 8050 E Oak St
- 1825 N Granite Reef Rd
- 8408 E Lewis Ave
- 8215 E Virginia Ave
- 2023 N 79th Place
- 2217 N 79th St
- 8258 E Cypress St
- 8264 E Cypress St
- 8252 E Cypress St
- 2224 N 83rd St
- 2215 N 82nd St
- 8244 E Cypress St
- 8251 E Cypress St
- 8263 E Cypress St
- 2223 N 82nd St
- 8302 E Cypress St
- 8247 E Cypress St
- 2228 N 83rd St
- 8301 E Cypress St
- 2229 N 82nd St
- 2223 N 83rd St
- 2227 N 83rd St
- 8241 E Cypress St
- 8262 E Monte Vista Rd
- 8256 E Monte Vista Rd
- 8308 E Cypress St
