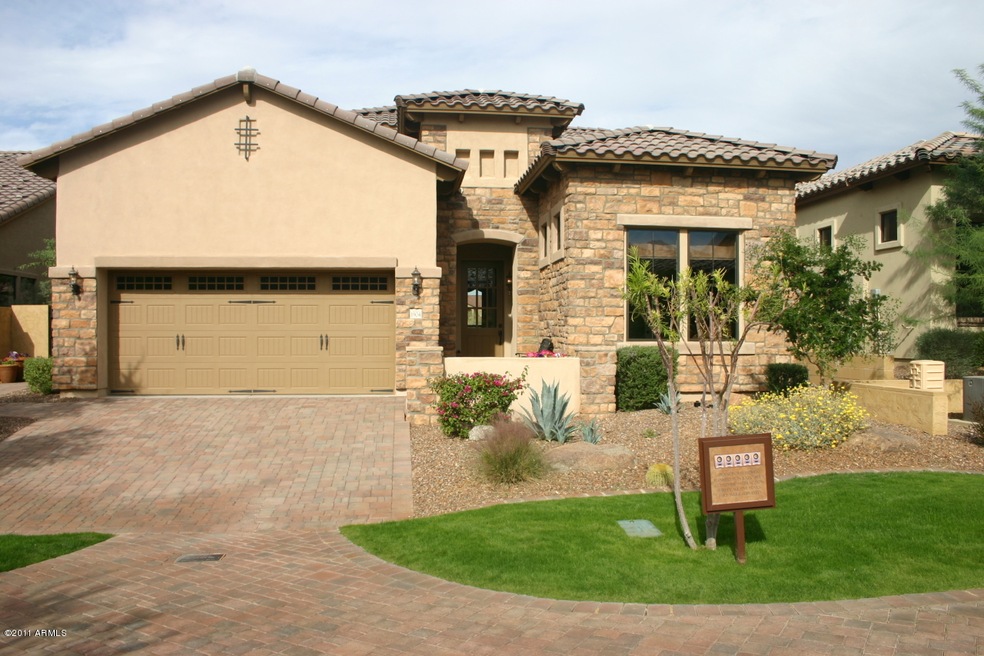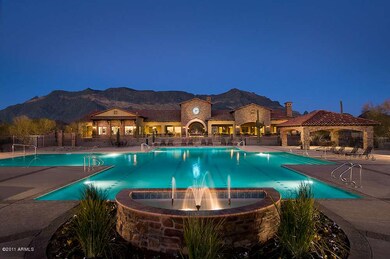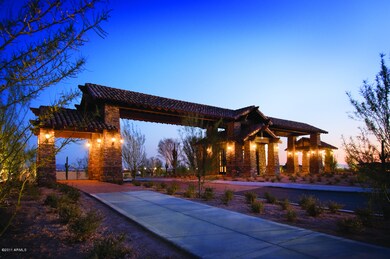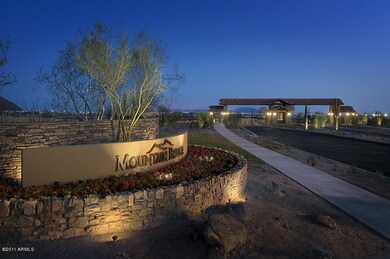
Highlights
- Fitness Center
- Gated Community
- Clubhouse
- Franklin at Brimhall Elementary School Rated A
- Mountain View
- Santa Barbara Architecture
About This Home
As of April 2019This is an UPSCALE MASTERPLANNED COMMUNITY, MOUNTAIN BRIDGE. SPECIAL INCENTIVE FOR SPEC HOME!! Home nearing completion on a LARGER than average homesite with MOUNTAIN VIEWS on this NORTH/SOUTH exposure.
Last Agent to Sell the Property
Realty Executives License #BR007979000 Listed on: 12/05/2011

Co-Listed By
Eric Williams
Realty Executives License #SA023431000

Last Buyer's Agent
Eric Williams
Realty Executives License #SA023431000

Home Details
Home Type
- Single Family
Est. Annual Taxes
- $4,076
Year Built
- Built in 2012 | Under Construction
Lot Details
- Desert faces the front of the property
- Private Streets
- Block Wall Fence
- Desert Landscape
- Private Yard
Home Design
- Santa Barbara Architecture
- Wood Frame Construction
- Tile Roof
- Concrete Roof
- Stone Siding
- Stucco
Interior Spaces
- 2,110 Sq Ft Home
- Wired For Sound
- Ceiling height of 9 feet or more
- Great Room
- Formal Dining Room
- Mountain Views
Kitchen
- Eat-In Kitchen
- Electric Oven or Range
- Gas Cooktop
- <<builtInMicrowave>>
- Dishwasher
- Kitchen Island
- Granite Countertops
- Disposal
Flooring
- Carpet
- Tile
Bedrooms and Bathrooms
- 3 Bedrooms
- Split Bedroom Floorplan
- Walk-In Closet
- Primary Bathroom is a Full Bathroom
- Dual Vanity Sinks in Primary Bathroom
- Separate Shower in Primary Bathroom
Laundry
- Laundry in unit
- Washer and Dryer Hookup
Parking
- 2 Car Garage
- Garage Door Opener
Schools
- Zaharis Elementary School
- Fremont Junior High School
- Red Mountain High School
Utilities
- Refrigerated Cooling System
- Zoned Heating
- High Speed Internet
- Cable TV Available
Additional Features
- North or South Exposure
- Covered patio or porch
Community Details
Overview
- Association fees include common area maintenance, street maintenance
- Mountain Bridge HOA, Phone Number (480) 284-9510
- Located in the MOUNTAIN BRIDGE master-planned community
- Built by BLANDFORD HOMES
- Residence 6
Amenities
- Common Area
- Clubhouse
Recreation
- Tennis Courts
- Community Playground
- Fitness Center
- Heated Community Pool
- Community Spa
- Bike Trail
Security
- Gated Community
Ownership History
Purchase Details
Home Financials for this Owner
Home Financials are based on the most recent Mortgage that was taken out on this home.Purchase Details
Home Financials for this Owner
Home Financials are based on the most recent Mortgage that was taken out on this home.Similar Homes in Mesa, AZ
Home Values in the Area
Average Home Value in this Area
Purchase History
| Date | Type | Sale Price | Title Company |
|---|---|---|---|
| Warranty Deed | $448,000 | Chicago Title Agency | |
| Cash Sale Deed | $281,950 | Old Republic Title Agency |
Property History
| Date | Event | Price | Change | Sq Ft Price |
|---|---|---|---|---|
| 04/16/2019 04/16/19 | Sold | $448,000 | -1.5% | $225 / Sq Ft |
| 03/16/2019 03/16/19 | Pending | -- | -- | -- |
| 01/25/2019 01/25/19 | For Sale | $454,900 | +61.3% | $228 / Sq Ft |
| 02/10/2012 02/10/12 | Sold | $281,950 | 0.0% | $134 / Sq Ft |
| 01/12/2012 01/12/12 | Pending | -- | -- | -- |
| 12/05/2011 12/05/11 | For Sale | $281,950 | -- | $134 / Sq Ft |
Tax History Compared to Growth
Tax History
| Year | Tax Paid | Tax Assessment Tax Assessment Total Assessment is a certain percentage of the fair market value that is determined by local assessors to be the total taxable value of land and additions on the property. | Land | Improvement |
|---|---|---|---|---|
| 2025 | $4,076 | $41,522 | -- | -- |
| 2024 | $4,109 | $39,545 | -- | -- |
| 2023 | $4,109 | $55,730 | $11,140 | $44,590 |
| 2022 | $4,024 | $44,750 | $8,950 | $35,800 |
| 2021 | $4,073 | $41,870 | $8,370 | $33,500 |
| 2020 | $4,020 | $39,860 | $7,970 | $31,890 |
| 2019 | $3,756 | $38,050 | $7,610 | $30,440 |
| 2018 | $3,605 | $36,510 | $7,300 | $29,210 |
| 2017 | $3,497 | $38,520 | $7,700 | $30,820 |
| 2016 | $3,432 | $39,570 | $7,910 | $31,660 |
| 2015 | $3,226 | $36,810 | $7,360 | $29,450 |
Agents Affiliated with this Home
-
Rick Metcalfe

Seller's Agent in 2019
Rick Metcalfe
Canam Realty Group
(480) 759-2242
885 Total Sales
-
Terry Lents
T
Seller's Agent in 2012
Terry Lents
Realty Executives
(480) 370-3779
72 Total Sales
-
E
Seller Co-Listing Agent in 2012
Eric Williams
Realty Executives
Map
Source: Arizona Regional Multiple Listing Service (ARMLS)
MLS Number: 4685138
APN: 219-31-352
- 8140 E June St
- 8149 E Jaeger St
- 8127 E June St
- 8138 E Jacaranda St
- 8318 E Ingram St
- 8055 E Jaeger St
- 8336 E Ingram St
- 8359 E Ingram Cir
- 1659 N Channing
- 8433 E Leonora St
- 1646 N Channing
- 8021 E Jasmine St
- 8348 E Indigo St
- 2255 N Hillridge
- 8304 E Inca St
- 8544 E Kael St
- 8334 E Inca St
- 1644 N Lynch
- 1822 N Waverly
- 8525 E Lynwood St



