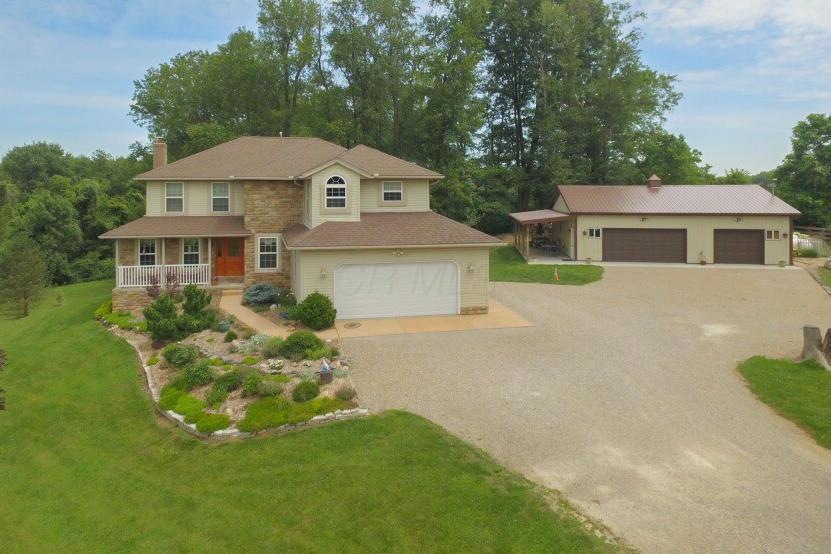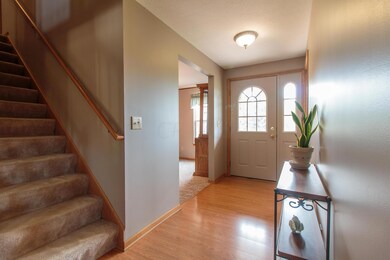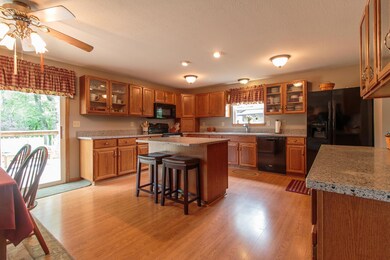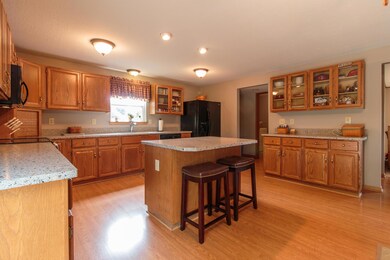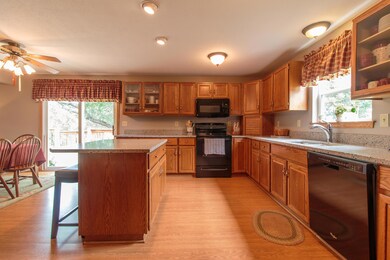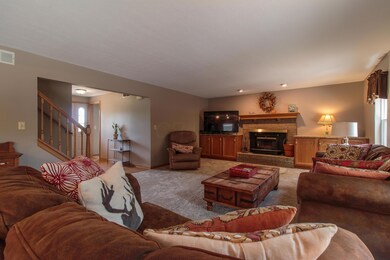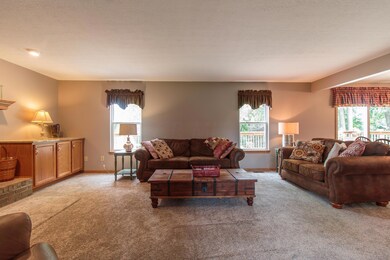
8258 Lancaster Rd Hebron, OH 43025
Union NeighborhoodHighlights
- 2.54 Acre Lot
- Wood Burning Stove
- Ranch Style House
- Deck
- Wooded Lot
- Fenced Yard
About This Home
As of August 2019Stunning 5 Bedroom home located on 2.5+ Acres surrounded by beautiful Gardens w/Walking Paths! This lovely home offers a spacious, newly updated kitchen w/granite counter tops, new appliances, Eat-In Kitchen, Formal Dining Room, 1st Floor Laundry, Living Room, Den/Home Office. Upper Level has beautiful Owner's Suite w/Oversized Shower, Soaker tub and double WIC. Additional Large Bedrooms with WIC and full bath. Lower Level offers Walk-Out Finished space with a Family Room, Bedroom Bonus Room and large Mechanical Room with ample storage space. Outdoor amenities include Large PRIVATE DECK, Lower Level Patio, Large yard, Oversized Heated 3 Car Detached Garage. This Home has so much to offer, great location, beautiful views and conveniently located to parks, shopping and more!
Last Agent to Sell the Property
Tammy Gordon
Century 21 Excellence Realty Listed on: 07/06/2017
Home Details
Home Type
- Single Family
Est. Annual Taxes
- $4,142
Year Built
- Built in 2000
Lot Details
- 2.54 Acre Lot
- Fenced Yard
- Wooded Lot
Parking
- 5 Car Garage
Home Design
- Ranch Style House
- Block Foundation
- Vinyl Siding
- Stucco Exterior
Interior Spaces
- 3,860 Sq Ft Home
- Wood Burning Stove
- Wood Burning Fireplace
- Insulated Windows
- Basement
- Recreation or Family Area in Basement
- Laundry on main level
Kitchen
- Electric Range
- Microwave
- Dishwasher
Flooring
- Carpet
- Ceramic Tile
Bedrooms and Bathrooms
- Garden Bath
Outdoor Features
- Deck
- Patio
- Outbuilding
Utilities
- Central Air
- Heating System Uses Propane
- Well
Community Details
- Property is near a ravine
Listing and Financial Details
- Assessor Parcel Number 073-329280-01.001
Ownership History
Purchase Details
Home Financials for this Owner
Home Financials are based on the most recent Mortgage that was taken out on this home.Purchase Details
Home Financials for this Owner
Home Financials are based on the most recent Mortgage that was taken out on this home.Purchase Details
Similar Homes in Hebron, OH
Home Values in the Area
Average Home Value in this Area
Purchase History
| Date | Type | Sale Price | Title Company |
|---|---|---|---|
| Warranty Deed | $395,000 | None Available | |
| Deed | $359,000 | Chicago Title | |
| Interfamily Deed Transfer | -- | None Available |
Mortgage History
| Date | Status | Loan Amount | Loan Type |
|---|---|---|---|
| Previous Owner | $125,000 | Credit Line Revolving | |
| Previous Owner | $50,000 | Future Advance Clause Open End Mortgage | |
| Previous Owner | $112,000 | Unknown | |
| Previous Owner | $123,500 | Unknown | |
| Previous Owner | $100,000 | Credit Line Revolving |
Property History
| Date | Event | Price | Change | Sq Ft Price |
|---|---|---|---|---|
| 03/27/2025 03/27/25 | Off Market | $358,975 | -- | -- |
| 08/09/2019 08/09/19 | Sold | $395,000 | -1.2% | $102 / Sq Ft |
| 07/17/2019 07/17/19 | Pending | -- | -- | -- |
| 07/01/2019 07/01/19 | For Sale | $399,900 | 0.0% | $104 / Sq Ft |
| 05/07/2019 05/07/19 | Pending | -- | -- | -- |
| 05/01/2019 05/01/19 | For Sale | $399,900 | +11.4% | $104 / Sq Ft |
| 08/14/2017 08/14/17 | Sold | $358,975 | -1.7% | $93 / Sq Ft |
| 07/15/2017 07/15/17 | Pending | -- | -- | -- |
| 07/06/2017 07/06/17 | For Sale | $365,000 | -- | $95 / Sq Ft |
Tax History Compared to Growth
Tax History
| Year | Tax Paid | Tax Assessment Tax Assessment Total Assessment is a certain percentage of the fair market value that is determined by local assessors to be the total taxable value of land and additions on the property. | Land | Improvement |
|---|---|---|---|---|
| 2024 | $11,921 | $174,860 | $29,050 | $145,810 |
| 2023 | $6,952 | $174,860 | $29,050 | $145,810 |
| 2022 | $5,674 | $135,110 | $16,770 | $118,340 |
| 2021 | $5,858 | $135,110 | $16,770 | $118,340 |
| 2020 | $6,072 | $135,110 | $16,770 | $118,340 |
| 2019 | $5,116 | $107,000 | $15,960 | $91,040 |
| 2018 | $5,170 | $0 | $0 | $0 |
| 2017 | $4,317 | $0 | $0 | $0 |
| 2016 | $4,148 | $0 | $0 | $0 |
| 2015 | $4,121 | $0 | $0 | $0 |
| 2014 | $6,304 | $0 | $0 | $0 |
| 2013 | $3,999 | $0 | $0 | $0 |
Agents Affiliated with this Home
-
Sam Cooper

Seller's Agent in 2019
Sam Cooper
Howard Hanna Real Estate Svcs
(614) 561-3201
7 in this area
1,438 Total Sales
-
E
Seller Co-Listing Agent in 2019
Elizabeth Malone
Howard Hanna Real Estate Svcs
-
Leanne Henry

Buyer's Agent in 2019
Leanne Henry
Howard HannaRealEstateServices
(740) 215-7461
92 Total Sales
-
Dean Bradford

Buyer Co-Listing Agent in 2019
Dean Bradford
Howard HannaRealEstateServices
(740) 777-0328
68 Total Sales
-
T
Seller's Agent in 2017
Tammy Gordon
Century 21 Excellence Realty
Map
Source: Columbus and Central Ohio Regional MLS
MLS Number: 217024002
APN: 073-329280-01.001
- 332 Waters Edge
- 6651 Lancaster Rd
- 6605 Lancaster Rd
- 110 Cumberland Meadows Cir
- 108 Cumberland Meadows Cir
- 201 Christopher Ct
- 1015 Westview Dr
- 0 Warden St
- 614 Newport Ln
- 118 Maple St
- 3526 Blacks Rd SW
- 153 S High St
- 5595 Lancaster Rd
- 575 E Main St
- 1180 Lake Forest Dr
- 121 Greenbriar Ln W
- 104 Sunset Dr
- 3321 Butternut Ln
- 1199 Lake Forest Dr
- 1167 Lake Forest Dr
