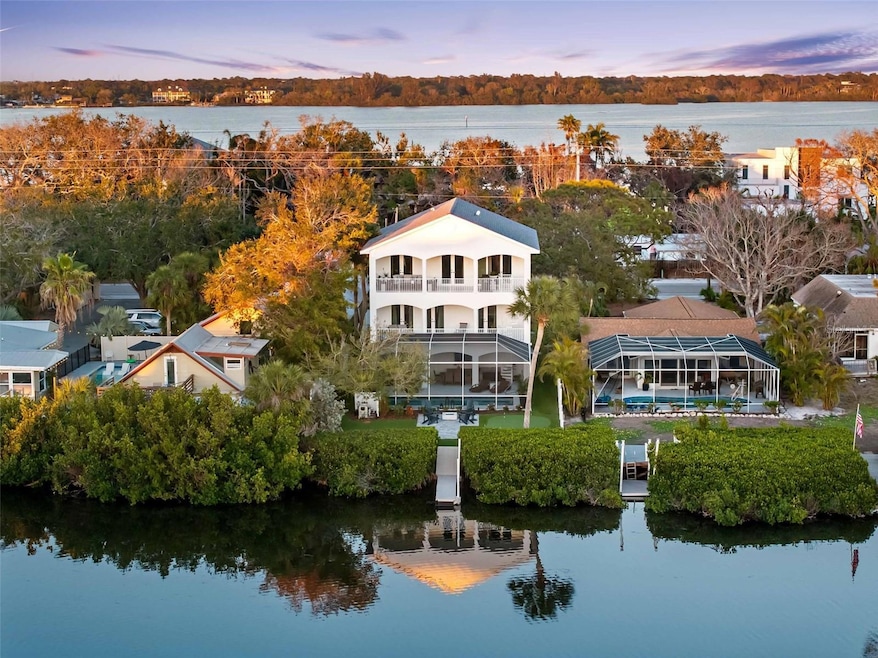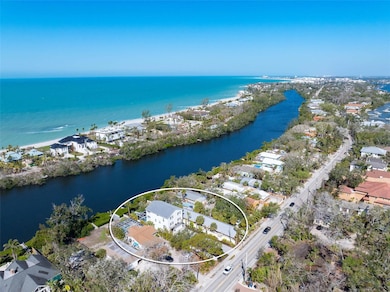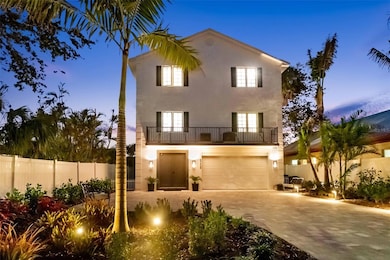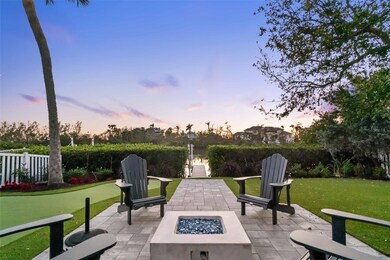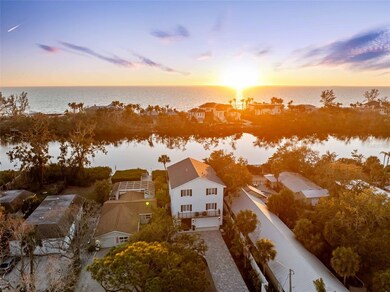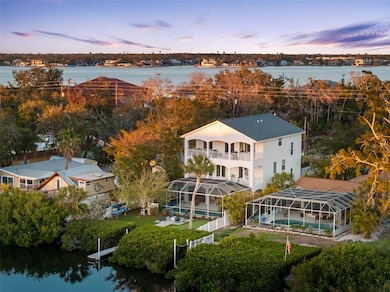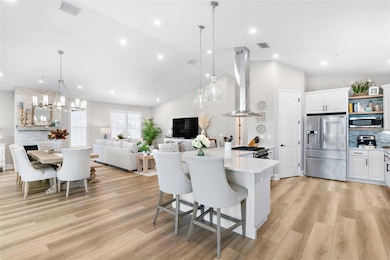8258 Midnight Pass Rd Sarasota, FL 34242
Estimated payment $14,381/month
Highlights
- 50 Feet of Lagoon Waterfront
- Floating Dock
- Heated In Ground Pool
- Phillippi Shores Elementary School Rated A
- Access To Lagoon or Estuary
- Partial Gulf or Ocean Views
About This Home
Exceptional waterfront living can be yours at this durable, block construction three-story single-family home set alongside the picturesque Heron Lagoon on Siesta Key. This home is completely move in ready after an extensive, luxury renovation. An attractive, paver drive flanked with lush landscaping offers ample parking while the four-car tandem garage is outfitted for the car enthusiast with a small non-conforming space and access to the backyard pool and spa. The first floor over parking features two en-suite bedrooms with large closets and the smart placement of the laundry closet. Stretching across the entire width of the home with a private office and relaxing, private terrace is the primary en-suite. The perfect place to rest, recharge and pamper with stunning views and a unique primary bath featuring dual vanities, soaking tub, walk-in shower and state of the art design. Ascend to the top floor by stairs or elevator to find an additional bedroom and full bath as well as the open concept living space offering three sets of hurricane rated French doors, allowing loads of natural light and panoramic views of the lagoon. The chef-inspired kitchen is equipped with a Viking stove & Frigidaire refrigerator (2021), custom cabinetry, glimmering quartz counters with an ocean inspired backsplash, and an additional built-in area for your private collection of spirits or prized glass ware. The gas fireplace in the dining area provides warmth and intimacy as you host your family and friends to enjoy your creative cuisine and offer a nightcap on the third-floor terrace overlooking the backyard designed for entertainment. A spiral staircase is your invitation to soak up the warm Florida sunshine in the refreshing pool (new mechanics 2024), challenge your guests to a putting contest on the integrated putting green, float peacefully alongside the mangroves from the kayak or paddleboard launch (new 2022) or drop a fishing line in the lagoon for the fresh catch of the day. On mild evenings, star gaze from the cozy hot tub (new 2024) or share stories of your Siesta Key adventures around the gas fire pit. Take a short stroll and find yourself at Turtle Beach Park, where beach access, grills, pavilions, a playground and much more can be your destination for hosting a gathering or a quiet day on the beach to yourself. With western views and exquisite attention to detail, this exceptional Siesta Key family retreat offers a rare opportunity to own a piece of paradise. A list of additional upgrades and details of renovation dates available upon request
Listing Agent
MICHAEL SAUNDERS & COMPANY Brokerage Phone: 941-349-3444 License #3099658 Listed on: 10/14/2025

Home Details
Home Type
- Single Family
Est. Annual Taxes
- $17,620
Year Built
- Built in 2005
Lot Details
- 10,504 Sq Ft Lot
- Lot Dimensions are 50x208
- 50 Feet of Lagoon Waterfront
- East Facing Home
- Vinyl Fence
- Mature Landscaping
- Well Sprinkler System
- Landscaped with Trees
- Property is zoned RSF2
Parking
- 4 Car Attached Garage
- Workshop in Garage
- Ground Level Parking
- Garage Door Opener
- Driveway
- Off-Street Parking
Property Views
- Partial Bay or Harbor
- Lagoon
Home Design
- Traditional Architecture
- Elevated Home
- Slab Foundation
- Shingle Roof
- Block Exterior
- Stucco
Interior Spaces
- 3,570 Sq Ft Home
- 3-Story Property
- Elevator
- Open Floorplan
- Bar Fridge
- Dry Bar
- Cathedral Ceiling
- Ceiling Fan
- Gas Fireplace
- Window Treatments
- French Doors
- Family Room Off Kitchen
- Combination Dining and Living Room
- Den
- Storage Room
- Inside Utility
Kitchen
- Eat-In Kitchen
- Built-In Oven
- Range
- Microwave
- Dishwasher
- Viking Appliances
- Stone Countertops
- Solid Wood Cabinet
Flooring
- Ceramic Tile
- Luxury Vinyl Tile
Bedrooms and Bathrooms
- 4 Bedrooms
- Split Bedroom Floorplan
- En-Suite Bathroom
- Walk-In Closet
- 4 Full Bathrooms
- Soaking Tub
Laundry
- Laundry in unit
- Dryer
- Washer
Home Security
- Storm Windows
- Fire and Smoke Detector
- Fire Sprinkler System
- Pest Guard System
Pool
- Heated In Ground Pool
- Heated Spa
- Gunite Pool
- Above Ground Spa
- Outdoor Shower
- Pool has a Solar Cover
- Pool Lighting
Outdoor Features
- Access To Lagoon or Estuary
- Floating Dock
- Dock made with Composite Material
- Powered Boats Permitted
- Balcony
- Covered Patio or Porch
- Exterior Lighting
- Outdoor Grill
- Rain Gutters
- Private Mailbox
Schools
- Phillippi Shores Elementary School
- Brookside Middle School
- Sarasota High School
Utilities
- Central Heating and Cooling System
- Thermostat
- Natural Gas Connected
- Tankless Water Heater
- Gas Water Heater
- Cable TV Available
Community Details
- No Home Owners Association
- Ocean View Community
- Ocean View Subdivision
Listing and Financial Details
- Visit Down Payment Resource Website
- Legal Lot and Block 15 / B
- Assessor Parcel Number 0128070011
Map
Home Values in the Area
Average Home Value in this Area
Tax History
| Year | Tax Paid | Tax Assessment Tax Assessment Total Assessment is a certain percentage of the fair market value that is determined by local assessors to be the total taxable value of land and additions on the property. | Land | Improvement |
|---|---|---|---|---|
| 2024 | $17,122 | $1,476,093 | -- | -- |
| 2023 | $17,122 | $1,433,100 | $608,500 | $824,600 |
| 2022 | $14,138 | $1,133,400 | $448,400 | $685,000 |
| 2021 | $10,834 | $862,200 | $339,300 | $522,900 |
| 2020 | $9,672 | $721,000 | $351,000 | $370,000 |
| 2019 | $9,278 | $695,100 | $293,000 | $402,100 |
| 2018 | $9,447 | $709,300 | $345,200 | $364,100 |
| 2017 | $9,994 | $740,100 | $329,900 | $410,200 |
| 2016 | $10,026 | $722,800 | $335,300 | $387,500 |
| 2015 | $10,910 | $770,200 | $368,000 | $402,200 |
| 2014 | $10,691 | $696,850 | $0 | $0 |
Property History
| Date | Event | Price | List to Sale | Price per Sq Ft | Prior Sale |
|---|---|---|---|---|---|
| 10/22/2025 10/22/25 | Pending | -- | -- | -- | |
| 10/14/2025 10/14/25 | For Sale | $2,450,000 | +114.9% | $686 / Sq Ft | |
| 03/09/2021 03/09/21 | Sold | $1,140,000 | -8.7% | $319 / Sq Ft | View Prior Sale |
| 01/28/2021 01/28/21 | Pending | -- | -- | -- | |
| 11/18/2020 11/18/20 | For Sale | $1,249,000 | -- | $350 / Sq Ft |
Purchase History
| Date | Type | Sale Price | Title Company |
|---|---|---|---|
| Warranty Deed | $100 | None Listed On Document | |
| Warranty Deed | $1,140,000 | None Available | |
| Interfamily Deed Transfer | -- | None Available | |
| Warranty Deed | $735,000 | Attorney | |
| Warranty Deed | $349,900 | -- | |
| Warranty Deed | $305,000 | -- | |
| Deed | -- | -- | |
| Deed | -- | -- |
Mortgage History
| Date | Status | Loan Amount | Loan Type |
|---|---|---|---|
| Previous Owner | $690,000 | New Conventional | |
| Previous Owner | $305,000 | No Value Available |
Source: Stellar MLS
MLS Number: A4667914
APN: 0128-07-0011
- 8234 Midnight Pass Rd
- 8250 Sanderling Rd
- 8155 Midnight Pass Rd
- 8440 Sanderling Rd
- 8504 Heron Lagoon Cir
- 8534 Heron Lagoon Cir
- 8592 Hidden Lagoon Rd
- 8555 Heron Lagoon Cir
- 8585 Midnight Pass Rd
- 8630 Midnight Pass Rd Unit 103A
- 8630 Midnight Pass Rd Unit 108A
- 8750 Midnight Pass Rd Unit 202C
- 8710 Midnight Pass Rd Unit 202
- 8710 Midnight Pass Rd Unit 405B
- 8710 Midnight Pass Rd Unit 205B
- 8750 Midnight Pass Rd Unit 501C
- 8701 Midnight Pass Rd Unit 607A
- 8701 Midnight Pass Rd Unit 104
- 8701 Midnight Pass Rd Unit 106A
- 8735 Midnight Pass Rd Unit 301B
