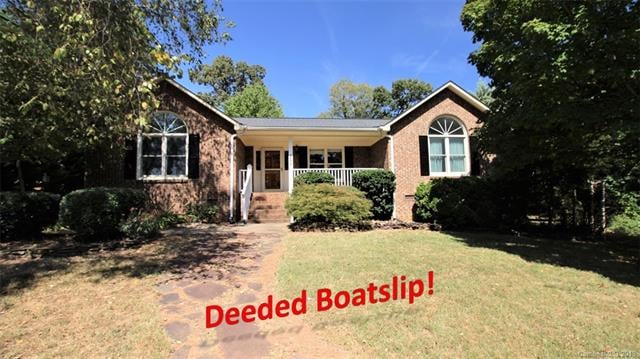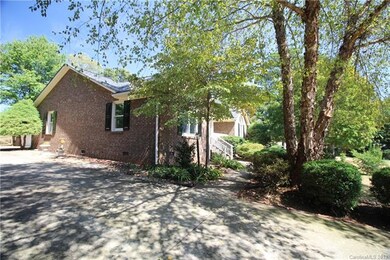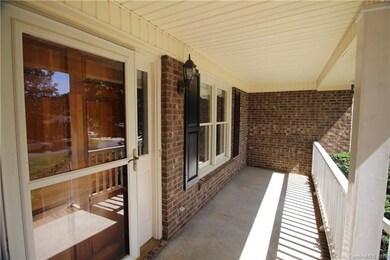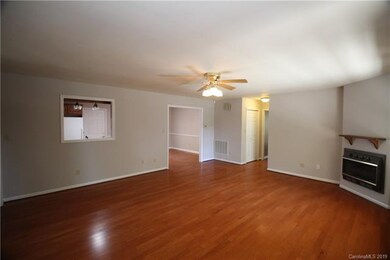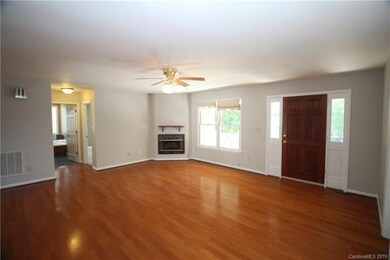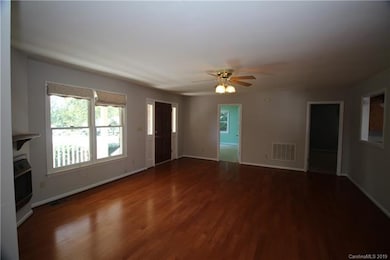
8259 Camelia Ln Denver, NC 28037
Highlights
- Open Floorplan
- Community Lake
- Wood Flooring
- St. James Elementary School Rated A-
- Ranch Style House
- Gazebo
About This Home
As of June 2020Don't miss this 3 bedroom 2 bath full brick ranch in Denver with a DEEDED BOATSLIP! Covered front porch, big deck off the back with a covered gazebo area. Spacious fenced yard with mature landscaping. This home has a bright open layout and a great floor plan. The rooms are all good sized and the main living areas have beautiful hardwood floors and have been freshly painted. Very livable now, but a little updating could make this home perfect. The deeded boatslip (first one on the right) is just around the corner from the home and there is dedicated parking right across the street. Less than 2 miles from Beatty's Ford park with walking trail, splash park, disc golf and and the public boat launch. Minutes from shopping and the new Hwy 16 making it an easy commute to the airport or wherever you need to go. Homes with a deeded boat slip don't come around often at this price point. This is the one you have been waiting for!
Last Agent to Sell the Property
Lake Norman Realty, Inc. License #207577 Listed on: 09/20/2019

Home Details
Home Type
- Single Family
Year Built
- Built in 1994
Parking
- Attached Garage
Home Design
- Ranch Style House
Interior Spaces
- Open Floorplan
- Skylights
- Gas Log Fireplace
- Crawl Space
- Pull Down Stairs to Attic
- Storm Doors
- Breakfast Bar
Flooring
- Wood
- Vinyl
Bedrooms and Bathrooms
- Walk-In Closet
- 2 Full Bathrooms
- Garden Bath
Utilities
- Septic Tank
- Cable TV Available
Additional Features
- Gazebo
- Many Trees
Community Details
- Community Lake
Listing and Financial Details
- Assessor Parcel Number 54022
- Tax Block 326
Ownership History
Purchase Details
Home Financials for this Owner
Home Financials are based on the most recent Mortgage that was taken out on this home.Purchase Details
Home Financials for this Owner
Home Financials are based on the most recent Mortgage that was taken out on this home.Purchase Details
Purchase Details
Home Financials for this Owner
Home Financials are based on the most recent Mortgage that was taken out on this home.Purchase Details
Purchase Details
Purchase Details
Similar Homes in Denver, NC
Home Values in the Area
Average Home Value in this Area
Purchase History
| Date | Type | Sale Price | Title Company |
|---|---|---|---|
| Warranty Deed | $380,000 | None Listed On Document | |
| Warranty Deed | $315,000 | None Available | |
| Interfamily Deed Transfer | -- | None Available | |
| Interfamily Deed Transfer | -- | None Available | |
| Warranty Deed | $220,000 | None Available | |
| Deed | $165,000 | -- | |
| Deed | $145,000 | -- | |
| Deed | $23,000 | -- |
Mortgage History
| Date | Status | Loan Amount | Loan Type |
|---|---|---|---|
| Open | $300,000 | New Conventional | |
| Previous Owner | $215,000 | New Conventional | |
| Previous Owner | $75,000 | Credit Line Revolving | |
| Previous Owner | $27,333 | New Conventional | |
| Previous Owner | $75,000 | Credit Line Revolving | |
| Previous Owner | $30,000 | New Conventional |
Property History
| Date | Event | Price | Change | Sq Ft Price |
|---|---|---|---|---|
| 05/31/2025 05/31/25 | For Sale | $600,000 | +90.5% | $313 / Sq Ft |
| 06/22/2020 06/22/20 | Sold | $315,000 | -4.5% | $172 / Sq Ft |
| 04/26/2020 04/26/20 | Pending | -- | -- | -- |
| 12/01/2019 12/01/19 | For Sale | $330,000 | +4.8% | $180 / Sq Ft |
| 11/30/2019 11/30/19 | Off Market | $315,000 | -- | -- |
| 09/20/2019 09/20/19 | For Sale | $330,000 | -- | $180 / Sq Ft |
Tax History Compared to Growth
Tax History
| Year | Tax Paid | Tax Assessment Tax Assessment Total Assessment is a certain percentage of the fair market value that is determined by local assessors to be the total taxable value of land and additions on the property. | Land | Improvement |
|---|---|---|---|---|
| 2024 | $2,969 | $473,656 | $94,600 | $379,056 |
| 2023 | $2,964 | $473,656 | $94,600 | $379,056 |
| 2022 | $2,304 | $296,269 | $76,500 | $219,769 |
| 2021 | $2,319 | $296,269 | $76,500 | $219,769 |
| 2020 | $2,065 | $296,269 | $76,500 | $219,769 |
| 2019 | $2,065 | $296,269 | $76,500 | $219,769 |
| 2018 | $1,858 | $250,988 | $77,350 | $173,638 |
| 2017 | $1,757 | $250,988 | $77,350 | $173,638 |
| 2016 | $1,749 | $250,988 | $77,350 | $173,638 |
| 2015 | $1,878 | $250,988 | $77,350 | $173,638 |
| 2014 | $1,742 | $241,890 | $77,350 | $164,540 |
Agents Affiliated with this Home
-
Kyle Scarola
K
Seller's Agent in 2025
Kyle Scarola
Sail Realty
(704) 999-4011
45 Total Sales
-
Kelly Wood
K
Seller Co-Listing Agent in 2025
Kelly Wood
Sail Realty
(704) 576-1736
-
Jennifer Rolles

Seller's Agent in 2020
Jennifer Rolles
Lake Norman Realty, Inc.
(704) 231-9206
35 Total Sales
-
Marty Wilcox

Buyer's Agent in 2020
Marty Wilcox
Lake Norman Realty, Inc.
(704) 745-7176
90 Total Sales
Map
Source: Canopy MLS (Canopy Realtor® Association)
MLS Number: CAR3552450
APN: 54022
- 8210 Lantana Dr
- 2008 Surefire Ct
- 8188 Normandy Rd
- 8518 Christalina Ln
- 2334 Sylvia Ct
- 8473 Bing Cherry Dr
- 0000 Unity Church Rd
- 13 Normandy Rd
- 2227 Cashmere Ct
- 8146 Viscount Ct
- 8176 Viscount Ct
- 1934 Hickory Hills Dr
- 2054 Hickory Hills Dr
- 2325 Perry Rd
- 8506 Graham Rd
- 8813 Graham Rd
- 2315 Perry Rd
- 2818 Cherry Ln
- 8194 Mallard Rd
- 8260 Graham Rd
