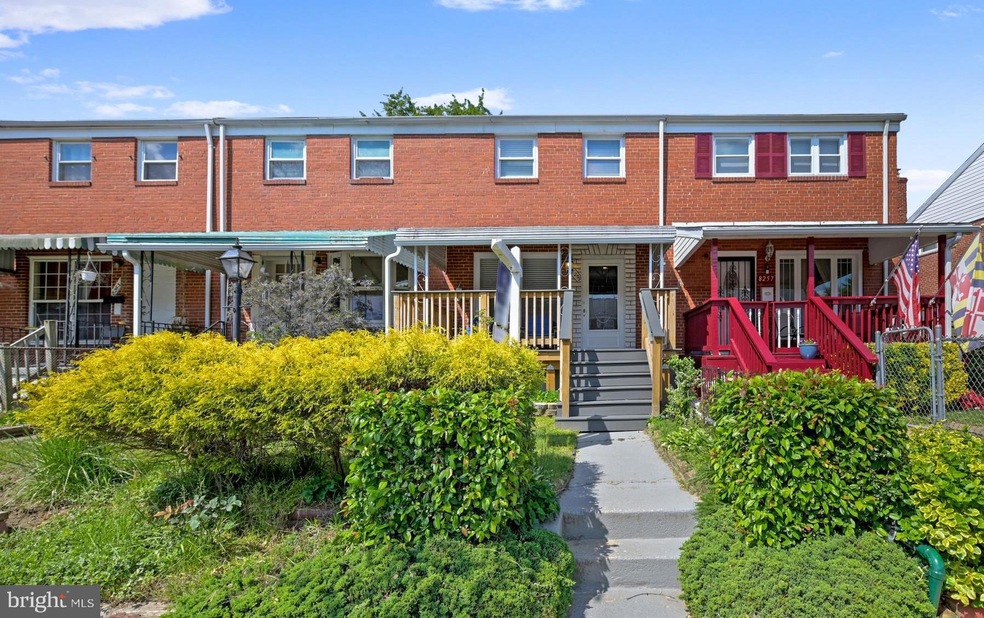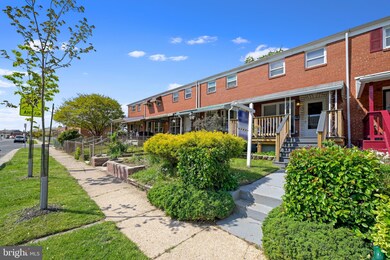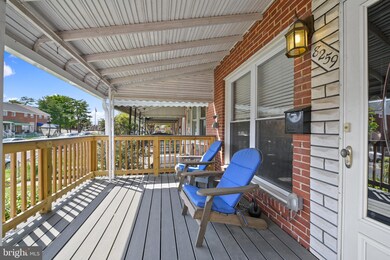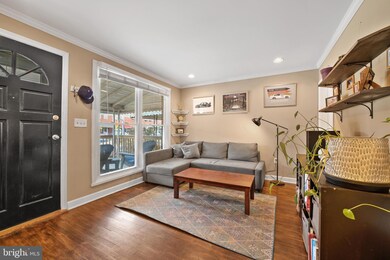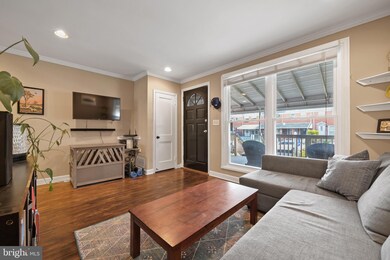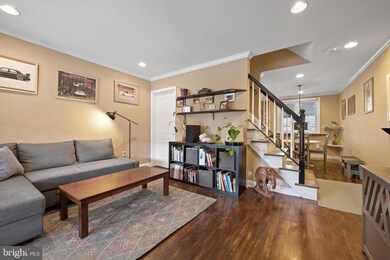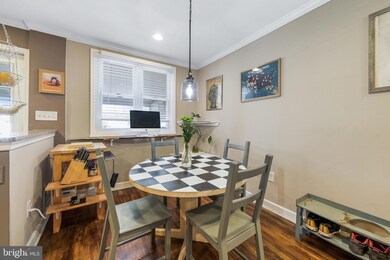
8259 Kavanagh Rd Dundalk, MD 21222
Highlights
- Open Floorplan
- Deck
- No HOA
- Colonial Architecture
- Wood Flooring
- Upgraded Countertops
About This Home
As of June 2023THIS IS THE ONE YOU'VE BEEN WAITING FOR! Well-maintained, 3-BR, 2-BA townhome is available in the popular West Inverness neighborhood of Dundalk. This renovated beauty has everything you're looking for! UPDATED KITCHEN with stainless steel appliances and an island; HARDWOOD floors,; new wooden decking on the covered back porch, and COMPOSITE DECKING on the expanded front porch ; NEW ROOF in 2022! WOW....so much value! The yard/patio is FULLY-FENCED and there is OFF-STREET PARKING too! There's even ATTIC STORAGE for all your "extra" things! One year home warranty included! Seller will need a 30-60 day rent-back after settlement. WELCOME HOME!!
Last Agent to Sell the Property
Coldwell Banker Realty License #633401 Listed on: 04/27/2023

Townhouse Details
Home Type
- Townhome
Est. Annual Taxes
- $1,888
Year Built
- Built in 1955 | Remodeled in 2017
Lot Details
- 1,600 Sq Ft Lot
- North Facing Home
- Property is Fully Fenced
- Ground Rent of $87 semi-annually expires in 99 years
- Property is in very good condition
Home Design
- Colonial Architecture
- Brick Exterior Construction
- Block Foundation
Interior Spaces
- Property has 2 Levels
- Open Floorplan
- Crown Molding
- Dryer
Kitchen
- Breakfast Area or Nook
- Gas Oven or Range
- Microwave
- Dishwasher
- Kitchen Island
- Upgraded Countertops
- Disposal
Flooring
- Wood
- Carpet
- Ceramic Tile
Bedrooms and Bathrooms
Finished Basement
- Exterior Basement Entry
- Laundry in Basement
Parking
- 1 Parking Space
- 1 Driveway Space
Schools
- Sandy Plains Elementary School
- General John Stricker Middle School
- Patapsco High & Center For Arts
Utilities
- Central Heating and Cooling System
- Cooling System Utilizes Natural Gas
- Natural Gas Water Heater
Additional Features
- Deck
- Suburban Location
Community Details
- No Home Owners Association
- West Inverness Subdivision
Listing and Financial Details
- Home warranty included in the sale of the property
- Tax Lot 47
- Assessor Parcel Number 04121218050410
Ownership History
Purchase Details
Home Financials for this Owner
Home Financials are based on the most recent Mortgage that was taken out on this home.Purchase Details
Home Financials for this Owner
Home Financials are based on the most recent Mortgage that was taken out on this home.Purchase Details
Home Financials for this Owner
Home Financials are based on the most recent Mortgage that was taken out on this home.Purchase Details
Similar Homes in the area
Home Values in the Area
Average Home Value in this Area
Purchase History
| Date | Type | Sale Price | Title Company |
|---|---|---|---|
| Deed | $1,450 | Raven Title | |
| Deed | $221,000 | Raven Title | |
| Deed | $147,000 | -- | |
| Deed | $9,000 | -- |
Mortgage History
| Date | Status | Loan Amount | Loan Type |
|---|---|---|---|
| Previous Owner | $220,644 | VA | |
| Previous Owner | $135,500 | New Conventional | |
| Previous Owner | $142,590 | No Value Available | |
| Previous Owner | -- | No Value Available | |
| Previous Owner | $142,590 | New Conventional |
Property History
| Date | Event | Price | Change | Sq Ft Price |
|---|---|---|---|---|
| 06/08/2023 06/08/23 | Sold | $221,000 | +0.5% | $161 / Sq Ft |
| 05/03/2023 05/03/23 | Pending | -- | -- | -- |
| 04/27/2023 04/27/23 | For Sale | $220,000 | +49.7% | $160 / Sq Ft |
| 04/13/2018 04/13/18 | Sold | $147,000 | -1.2% | $144 / Sq Ft |
| 03/05/2018 03/05/18 | Pending | -- | -- | -- |
| 10/20/2017 10/20/17 | Price Changed | $148,783 | -- | $145 / Sq Ft |
Tax History Compared to Growth
Tax History
| Year | Tax Paid | Tax Assessment Tax Assessment Total Assessment is a certain percentage of the fair market value that is determined by local assessors to be the total taxable value of land and additions on the property. | Land | Improvement |
|---|---|---|---|---|
| 2025 | $2,519 | $187,300 | -- | -- |
| 2024 | $2,519 | $165,900 | $0 | $0 |
| 2023 | $998 | $144,500 | $36,000 | $108,500 |
| 2022 | $1,875 | $132,400 | $0 | $0 |
| 2021 | $1,856 | $120,300 | $0 | $0 |
| 2020 | $1,762 | $108,200 | $36,000 | $72,200 |
| 2019 | $1,264 | $104,300 | $0 | $0 |
| 2018 | $1,572 | $100,400 | $0 | $0 |
| 2017 | $1,454 | $96,500 | $0 | $0 |
| 2016 | $1,446 | $96,500 | $0 | $0 |
| 2015 | $1,446 | $96,500 | $0 | $0 |
| 2014 | $1,446 | $111,200 | $0 | $0 |
Agents Affiliated with this Home
-
Gary Martin

Seller's Agent in 2023
Gary Martin
Coldwell Banker (NRT-Southeast-MidAtlantic)
(301) 633-7407
11 in this area
127 Total Sales
-
Jeremy Martin

Seller Co-Listing Agent in 2023
Jeremy Martin
Coldwell Banker (NRT-Southeast-MidAtlantic)
(410) 430-9989
2 in this area
157 Total Sales
-
Bob Chew

Buyer's Agent in 2023
Bob Chew
Samson Properties
(410) 995-9600
20 in this area
2,817 Total Sales
-
Christina Heiderman

Buyer Co-Listing Agent in 2023
Christina Heiderman
Samson Properties
(443) 629-7149
3 in this area
91 Total Sales
-
James Fox

Seller's Agent in 2018
James Fox
ExecuHome Realty
(410) 404-2281
1 in this area
15 Total Sales
Map
Source: Bright MLS
MLS Number: MDBC2065038
APN: 12-1218050410
- 8272 Kavanagh Rd
- 1923 Inverton Rd
- 1932 Inverton Rd
- 8161 Kavanagh Rd
- 8364 Kavanagh Rd
- 1964 Guy Way
- 94 Avalon Ave
- 1918 Larkhall Rd
- 1614 Lynch Rd
- 1924 Ewald Ave
- 2011 Larkhall Rd
- 8435 Kavanagh Rd
- 1711 Woodland Dr
- 8450 Kavanagh Rd
- 2007 Dineen Dr
- 1913 Nevill Rd
- 1718 Pinewood Dr
- 8514 Sandy Plains Rd
- 204 Bayside Dr
- 5 Seabright Ave
