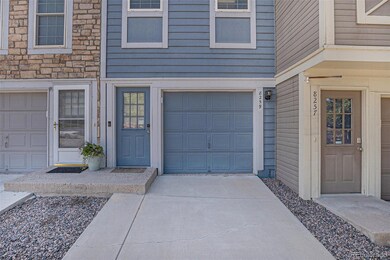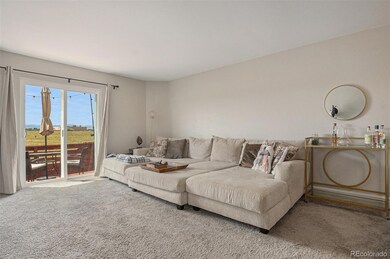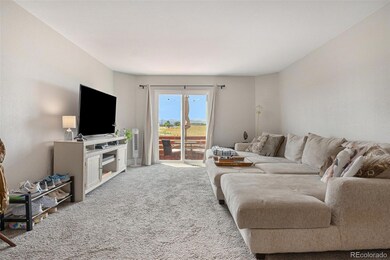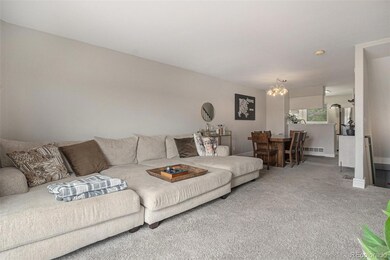8259 S Fillmore Cir Centennial, CO 80122
The Highlands 460 NeighborhoodEstimated payment $2,494/month
Highlights
- Outdoor Pool
- Primary Bedroom Suite
- Mountain View
- Sandburg Elementary School Rated A-
- Open Floorplan
- Deck
About This Home
Welcome to this beautifully updated townhome offering breathtaking, unobstructed views of the Front Range Mountains and direct access to Colorado’s outdoor lifestyle. Ideally situated backing to a greenbelt and just steps from scenic bike trails leading all the way to Downtown Denver, this home offers the perfect blend of tranquility and convenience. Retail, dining, and entertainment are just minutes away across County Line Road. Step inside to a bright, open-concept floor plan filled with natural light. The spacious living and dining areas flow seamlessly into a newly renovated kitchen featuring sleek white cabinetry, new countertops, and stainless steel appliances—perfect for everyday living and entertaining. The primary suite features vaulted ceilings, a generous closet, and a private en-suite bathroom. A second bedroom offers excellent flexibility and could be ideal for a roommate or home office. Step outside to the large deck, an ideal space to relax or entertain while enjoying the serene surroundings. Additional highlights include newer windows and appliances, fresh interior paint, brand-new carpet, and a one-car garage with an extra driveway space. This home offers exceptional value in a prime location—don’t miss the opportunity to make it yours!
Listing Agent
ZBell, LLC Brokerage Email: Zaynab@ZBell.com,720-299-9145 License #100079176 Listed on: 07/10/2025
Townhouse Details
Home Type
- Townhome
Est. Annual Taxes
- $2,923
Year Built
- Built in 1993 | Remodeled
Lot Details
- Two or More Common Walls
- Private Yard
HOA Fees
- $400 Monthly HOA Fees
Parking
- 1 Car Attached Garage
Home Design
- Contemporary Architecture
- Frame Construction
- Composition Roof
- Wood Siding
Interior Spaces
- 2-Story Property
- Open Floorplan
- Vaulted Ceiling
- Ceiling Fan
- Double Pane Windows
- Entrance Foyer
- Living Room
- Dining Room
- Mountain Views
- Smart Locks
- Unfinished Basement
Kitchen
- Range
- Microwave
- Dishwasher
- Granite Countertops
- Disposal
Flooring
- Carpet
- Laminate
Bedrooms and Bathrooms
- 2 Bedrooms
- Primary Bedroom Suite
Laundry
- Laundry in unit
- Dryer
- Washer
Outdoor Features
- Outdoor Pool
- Deck
- Rain Gutters
Schools
- Sandburg Elementary School
- Powell Middle School
- Arapahoe High School
Additional Features
- Smoke Free Home
- Forced Air Heating and Cooling System
Listing and Financial Details
- Exclusions: Sellers personal property.
- Assessor Parcel Number 032442573
Community Details
Overview
- Association fees include reserves, ground maintenance, maintenance structure, recycling, sewer, snow removal, trash, water
- Centennial Heights Westwind Management Association, Phone Number (303) 369-1800
- Highland View Subdivision
Security
- Fire and Smoke Detector
Map
Home Values in the Area
Average Home Value in this Area
Tax History
| Year | Tax Paid | Tax Assessment Tax Assessment Total Assessment is a certain percentage of the fair market value that is determined by local assessors to be the total taxable value of land and additions on the property. | Land | Improvement |
|---|---|---|---|---|
| 2025 | $2,923 | $25,813 | -- | -- |
| 2024 | $2,748 | $24,294 | -- | -- |
| 2023 | $2,748 | $24,294 | $0 | $0 |
| 2022 | $2,507 | $20,878 | $0 | $0 |
| 2021 | $2,506 | $20,878 | $0 | $0 |
| 2020 | $2,394 | $20,521 | $0 | $0 |
| 2019 | $2,268 | $20,521 | $0 | $0 |
| 2018 | $1,867 | $16,920 | $0 | $0 |
| 2017 | $1,728 | $16,920 | $0 | $0 |
| 2016 | $1,399 | $13,174 | $0 | $0 |
| 2015 | $1,398 | $13,174 | $0 | $0 |
| 2014 | -- | $10,523 | $0 | $0 |
| 2013 | -- | $10,410 | $0 | $0 |
Property History
| Date | Event | Price | List to Sale | Price per Sq Ft | Prior Sale |
|---|---|---|---|---|---|
| 02/13/2026 02/13/26 | Price Changed | $359,000 | -3.0% | $265 / Sq Ft | |
| 02/01/2026 02/01/26 | Price Changed | $370,000 | -6.3% | $273 / Sq Ft | |
| 09/01/2025 09/01/25 | Price Changed | $395,000 | -1.0% | $292 / Sq Ft | |
| 07/10/2025 07/10/25 | For Sale | $399,000 | +2.0% | $295 / Sq Ft | |
| 03/06/2023 03/06/23 | Sold | $391,000 | +1.6% | $367 / Sq Ft | View Prior Sale |
| 02/06/2023 02/06/23 | Pending | -- | -- | -- | |
| 02/03/2023 02/03/23 | For Sale | $385,000 | -- | $362 / Sq Ft |
Purchase History
| Date | Type | Sale Price | Title Company |
|---|---|---|---|
| Warranty Deed | $391,000 | -- | |
| Deed | $285,000 | -- | |
| Warranty Deed | $162,000 | Title America | |
| Interfamily Deed Transfer | -- | First American Heritage Titl | |
| Warranty Deed | $150,500 | First American Heritage Titl | |
| Warranty Deed | $113,000 | First American Heritage Titl | |
| Warranty Deed | $109,000 | -- | |
| Warranty Deed | $88,220 | Land Title | |
| Deed | -- | -- |
Mortgage History
| Date | Status | Loan Amount | Loan Type |
|---|---|---|---|
| Open | $399,993 | VA | |
| Previous Owner | $259,706 | No Value Available | |
| Previous Owner | -- | No Value Available | |
| Previous Owner | $159,497 | FHA | |
| Previous Owner | $147,000 | Balloon | |
| Previous Owner | $145,119 | FHA | |
| Previous Owner | $101,700 | No Value Available | |
| Previous Owner | $87,200 | No Value Available | |
| Previous Owner | $57,330 | No Value Available |
Source: REcolorado®
MLS Number: 5164196
APN: 2077-36-3-20-082
- 8254 S Fillmore Way
- 8181 S Fillmore Cir
- 8159 S Fillmore Way
- 8174 S Fillmore Way
- 2726 E Otero Place Unit 8
- 2740 E Otero Place Unit 17
- 8399 Stonybridge Cir
- 8391 Stonybridge Cir
- 2701 E Nichols Cir
- 8320 Stonybridge Cir
- 8030 S Columbine Ct
- 8269 S Gaylord Cir
- 2545 E Nichols Cir
- 3298 E Phillips Dr
- 2359 E Nichols Place
- 8024 S Adams Way
- 2060 E Phillips Ln
- 8586 Meadow Creek Dr
- 7926 S Gaylord Way
- 3727 Cactus Creek Ct Unit 103
- 8305 S Harvest Ln
- 8280 S Fillmore Way
- 3380 E County Line Rd
- 7635 S Steele St Unit 39
- 1448 Sunnyside St
- 1295 E Phillips Place
- 901 E Phillips Ln
- 7260 S Gaylord St Unit N26
- 7250 S Gaylord St Unit G16
- 8474 Tanglewood St
- 2301 E Fremont Ave Unit X02
- 2301 E Fremont Ave Unit W5
- 7110 S Gaylord St Unit K10
- 4260 E Fremont Ave
- 1100 Ridgeglen Way
- 1254 Ascot Ave
- 6851 S Gaylord St
- 9227 S Butterwood Ct
- 399 E Dry Creek Rd
- 6852 S High St
Ask me questions while you tour the home.







