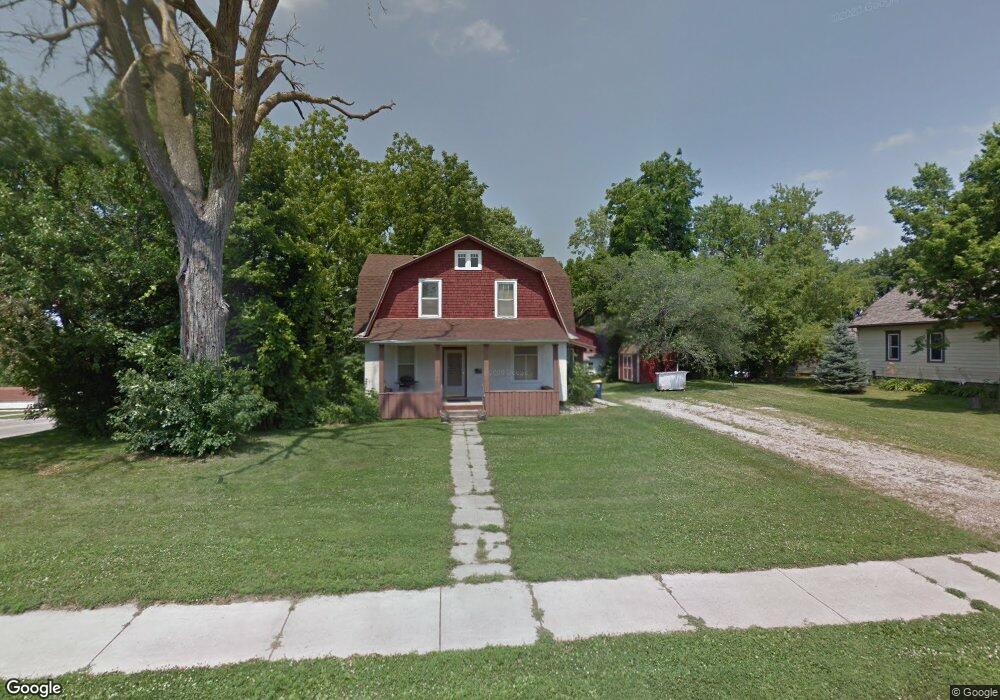826 1st St SW Faribault, MN 55021
Estimated Value: $263,000 - $349,000
4
Beds
2
Baths
2,618
Sq Ft
$115/Sq Ft
Est. Value
About This Home
This home is located at 826 1st St SW, Faribault, MN 55021 and is currently estimated at $300,671, approximately $114 per square foot. 826 1st St SW is a home located in Rice County with nearby schools including Jefferson Elementary School, Faribault Middle School, and Faribault Senior High School.
Ownership History
Date
Name
Owned For
Owner Type
Purchase Details
Closed on
Jan 13, 2022
Sold by
Horton Michael E and Horton Sandra J
Bought by
Kienitz Mariah Kay and Kienitz Chandler Joel
Current Estimated Value
Home Financials for this Owner
Home Financials are based on the most recent Mortgage that was taken out on this home.
Original Mortgage
$284,848
Outstanding Balance
$264,031
Interest Rate
3.56%
Mortgage Type
New Conventional
Estimated Equity
$36,640
Purchase Details
Closed on
Dec 5, 2019
Sold by
Burns Robert L
Bought by
Horton Michael E and Horton Sandra J
Create a Home Valuation Report for This Property
The Home Valuation Report is an in-depth analysis detailing your home's value as well as a comparison with similar homes in the area
Home Values in the Area
Average Home Value in this Area
Purchase History
| Date | Buyer | Sale Price | Title Company |
|---|---|---|---|
| Kienitz Mariah Kay | $282,000 | None Listed On Document | |
| Horton Michael E | $169,000 | Edina Realty Title Inc |
Source: Public Records
Mortgage History
| Date | Status | Borrower | Loan Amount |
|---|---|---|---|
| Open | Kienitz Mariah Kay | $284,848 |
Source: Public Records
Tax History
| Year | Tax Paid | Tax Assessment Tax Assessment Total Assessment is a certain percentage of the fair market value that is determined by local assessors to be the total taxable value of land and additions on the property. | Land | Improvement |
|---|---|---|---|---|
| 2025 | $3,012 | $278,200 | $82,400 | $195,800 |
| 2024 | $3,012 | $256,900 | $77,400 | $179,500 |
| 2023 | $2,804 | $256,900 | $77,400 | $179,500 |
| 2022 | $2,202 | $242,000 | $83,000 | $159,000 |
| 2021 | $2,012 | $184,500 | $67,000 | $117,500 |
| 2020 | $2,242 | $170,300 | $64,300 | $106,000 |
| 2019 | $1,896 | $172,900 | $64,300 | $108,600 |
| 2018 | $1,722 | $162,900 | $63,200 | $99,700 |
| 2017 | $1,624 | $147,400 | $57,500 | $89,900 |
| 2016 | $1,488 | $136,900 | $57,500 | $79,400 |
| 2015 | $1,530 | $125,400 | $46,000 | $79,400 |
| 2014 | -- | $133,100 | $57,500 | $75,600 |
Source: Public Records
Map
Nearby Homes
- 816 1st St SW
- 19 9th Ave SW
- 19 19 9th-Avenue-sw
- 810 1st St SW
- 34 9th Ave SW
- 825 1st St SW
- 827 1st St SW
- 809 1st St SW
- 24 9th Ave SW
- 804 1st St SW
- 825 Division St W
- 819 Division St W
- 815 Division St W
- 807 1st St SW
- 104 9th Ave SW
- 809 Division St W
- 908 1st St SW
- 908 1st St SW Unit 1
- 908 1st St SW Unit 2
- 908 1st St SW Unit 4
