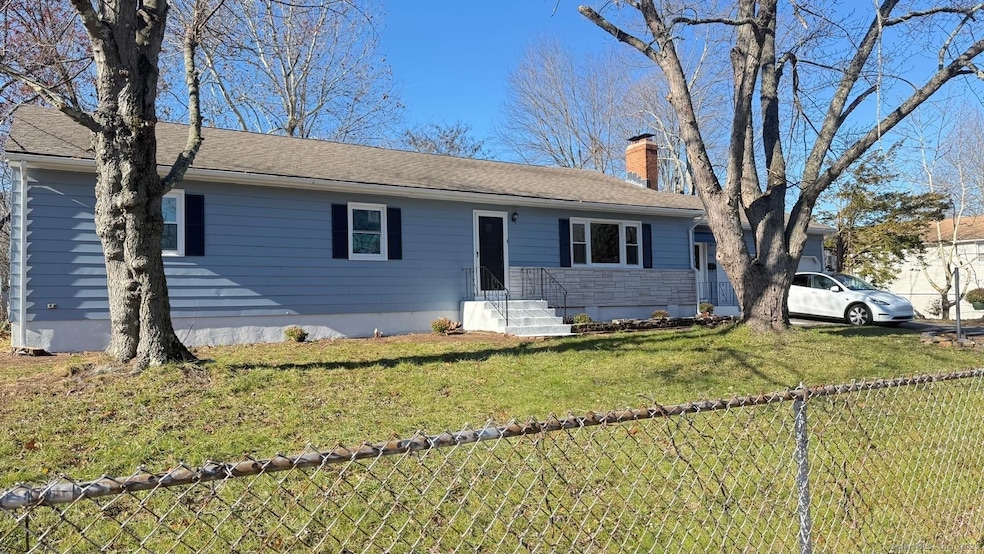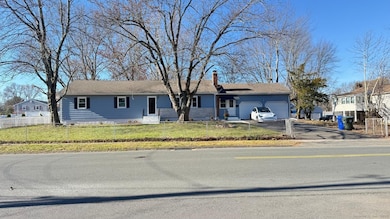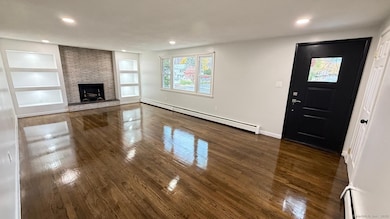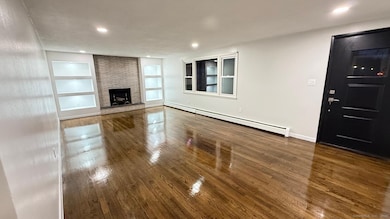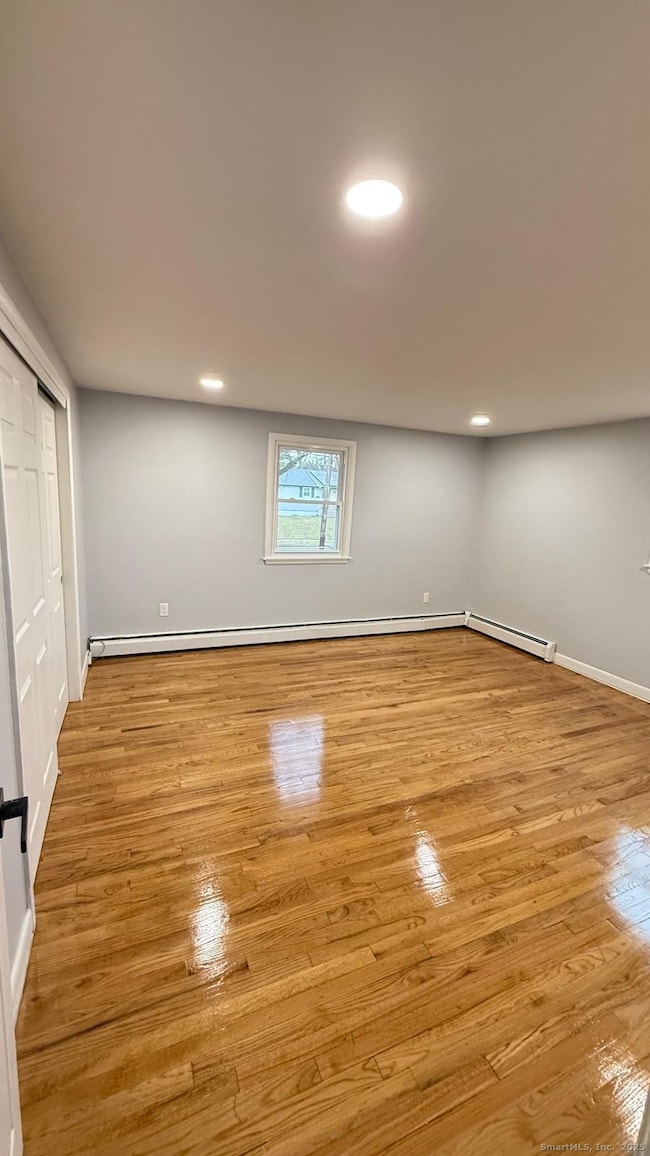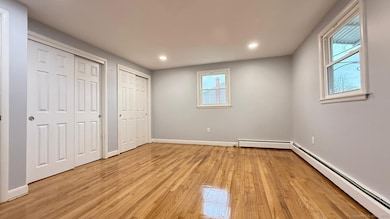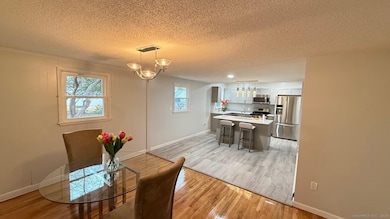826 Brewer St East Hartford, CT 06118
Estimated payment $2,613/month
Highlights
- Ranch Style House
- 1 Fireplace
- Hot Water Heating System
- Attic
- Hot Water Circulator
- Level Lot
About This Home
Welcome to this stunning fully renovated ranch offering modern comfort and style throughout. This spacious home features 4 bedrooms and 2 beautifully updated bathrooms, perfect for comfortable family living. Enjoy the brand-new kitchen with contemporary finishes, new appliances, ample cabinets space, and new granite counter top. The home showcases new flooring, fresh interior paint and updated lighting thtat brightens every room. A full basement offers excellent storage space and potential for expansion. Additional recent upgrades includes new gaRage doors, exterior paint, and many more improvements-too many updates to list! This move in ready home combines quality updates with timeless charm. A must -See property.
Listing Agent
Franco Realty Group, LLC Brokerage Phone: (860) 982-5467 License #REB.0757085 Listed on: 11/24/2025
Home Details
Home Type
- Single Family
Est. Annual Taxes
- $8,598
Year Built
- Built in 1964
Lot Details
- 0.36 Acre Lot
- Level Lot
- Property is zoned R-2
Parking
- 2 Car Garage
Home Design
- Ranch Style House
- Concrete Foundation
- Frame Construction
- Asphalt Shingled Roof
- Aluminum Siding
Interior Spaces
- 1,910 Sq Ft Home
- 1 Fireplace
- Attic or Crawl Hatchway Insulated
- Microwave
Bedrooms and Bathrooms
- 4 Bedrooms
- 2 Full Bathrooms
Basement
- Basement Fills Entire Space Under The House
- Laundry in Basement
Utilities
- Hot Water Heating System
- Heating System Uses Natural Gas
- Hot Water Circulator
Listing and Financial Details
- Assessor Parcel Number 518858
Map
Home Values in the Area
Average Home Value in this Area
Tax History
| Year | Tax Paid | Tax Assessment Tax Assessment Total Assessment is a certain percentage of the fair market value that is determined by local assessors to be the total taxable value of land and additions on the property. | Land | Improvement |
|---|---|---|---|---|
| 2025 | $8,598 | $187,320 | $52,610 | $134,710 |
| 2024 | $8,242 | $187,320 | $52,610 | $134,710 |
| 2023 | $7,969 | $187,320 | $52,610 | $134,710 |
| 2022 | $7,680 | $187,320 | $52,610 | $134,710 |
| 2021 | $6,513 | $131,970 | $32,920 | $99,050 |
| 2020 | $6,588 | $131,970 | $32,920 | $99,050 |
| 2019 | $6,481 | $131,970 | $32,920 | $99,050 |
| 2018 | $6,290 | $131,970 | $32,920 | $99,050 |
| 2017 | $6,209 | $131,970 | $32,920 | $99,050 |
| 2016 | $6,335 | $138,140 | $34,650 | $103,490 |
| 2015 | $6,335 | $138,140 | $34,650 | $103,490 |
| 2014 | $6,272 | $138,140 | $34,650 | $103,490 |
Property History
| Date | Event | Price | List to Sale | Price per Sq Ft | Prior Sale |
|---|---|---|---|---|---|
| 11/24/2025 11/24/25 | For Sale | $360,000 | +35.8% | $188 / Sq Ft | |
| 08/27/2025 08/27/25 | Sold | $265,000 | +17.8% | $139 / Sq Ft | View Prior Sale |
| 08/14/2025 08/14/25 | Pending | -- | -- | -- | |
| 07/31/2025 07/31/25 | For Sale | $225,000 | -- | $118 / Sq Ft |
Purchase History
| Date | Type | Sale Price | Title Company |
|---|---|---|---|
| Warranty Deed | $265,000 | -- | |
| Commissioners Deed | $220,000 | None Available | |
| Commissioners Deed | $220,000 | None Available |
Source: SmartMLS
MLS Number: 24141871
APN: 54 76
- 30 Shaughnessy Dr
- 77 Madison St
- 40 Melody Ln
- 42 Patton St
- 35 Patton St
- 16 Madison St
- 83 Forest St
- 34 Naomi Dr
- 473 Forest St
- 115 Greenwood St
- 49 Deborah Dr Unit 123
- 21 Forest Ln
- 0 Deborah Dr Unit 115
- 0 Deborah Dr Unit 117 24077631
- 1060 Forbes St
- 6 Judy Dr
- 67 Kingston Dr
- 45 Brookfield Dr
- 580 Forest St
- 496 Hills St
- 150 Long Hill Dr
- 52 Gould Dr Unit Furnished apartment
- 181 Nutmeg Ln
- 498 Addison Rd
- 140 Spencer St
- 191 Spencer St
- 150 Spencer St
- 51 Forbes St
- 4 Persimmon Ln Unit 4
- 3 Periwinkle Ln
- 30 Salem Ct
- 60 Church St
- 60 Church St
- 60 Church St
- 15 Brewer St Unit First Floor
- 905 Burnside Ave
- 47 Brewster Rd Unit C
- 37 Brewster Rd Unit 37B
- 645 Burnside Ave Unit 2C
- 27 Brewster Rd Unit D
