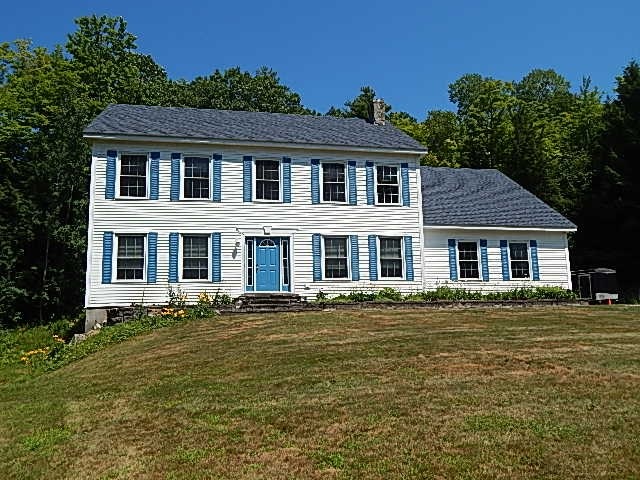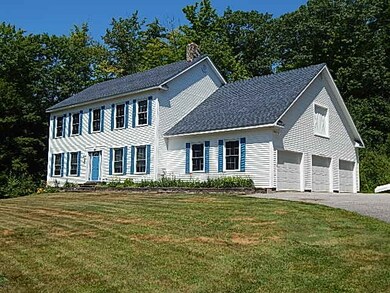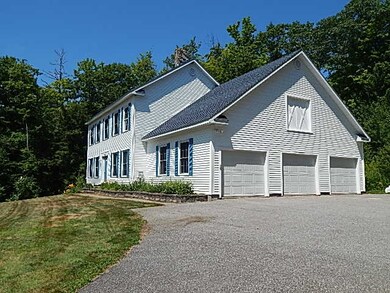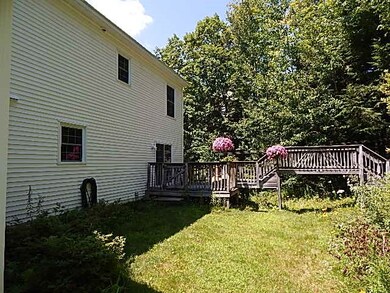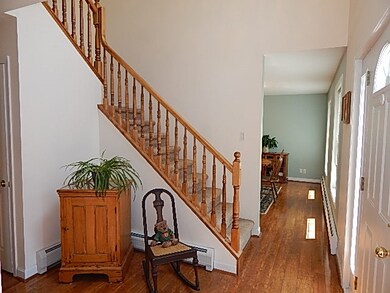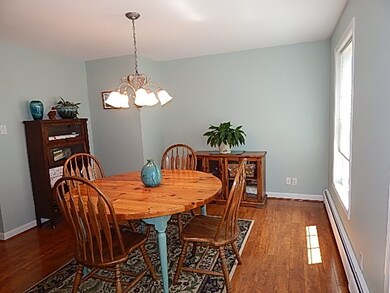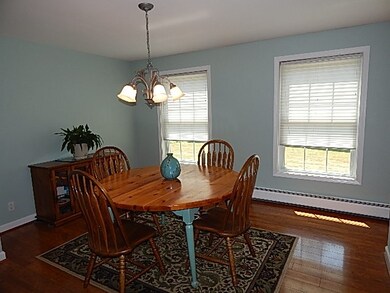
826 Cherry Valley Rd Gilford, NH 03249
Highlights
- 1,700 Feet of Waterfront
- Colonial Architecture
- Deck
- 2.51 Acre Lot
- Countryside Views
- Attic
About This Home
As of March 2025Come see this one owner home featuring 3 Bedrooms, 3 Bathrooms and a 3 car garage located in beautiful Gilford New Hampshire. On the main level you will find an open concept Kitchen with center island and granite counter tops through out with great work space, Stainless appliances, beautiful Maple Cabinets, and tile flooring. Enjoy the large Dining room just off the Kitchen area and the Living room leads out onto the Deck. The Office/Study room and the 1st floor Laundry room and 3/4 Bath completes the first floor. The second floor offers 3 Bedrooms including the Master. The two spacious Bedrooms have a Jack & Jill Bathroom. The large Master Suite offers a walk in closet, Master Bathroom w/double sink, granite counter top, jetted soaking tub and separate shower stall. The partially finished basement offers a pellet stove for heat and makes a great room to use for recreation and has access to the Patio from the sliders. Plenty of storage in the basement as well as over the 3 car garage or turn into additional living area. The house is heated with a top of the line Buderus 2 zone boiler with hot water and a Hot Performer 70 gallon water heater. This home is located only 0.5 miles away from the main entrance to Gunstock Ski Resort that offers year round activities. Don't forget to take advantage of the gorgeous fully managed Town Beach on Lake Winnipesaukee with 1700 feet of water frontage and free Gilford Town Docks with additional parking, superior school system also.
Last Agent to Sell the Property
B & B Realty of Concord License #069052 Listed on: 08/04/2017
Home Details
Home Type
- Single Family
Est. Annual Taxes
- $5,548
Year Built
- Built in 2002
Lot Details
- 2.51 Acre Lot
- 1,700 Feet of Waterfront
- Landscaped
- Lot Sloped Up
- Irrigation
- Property is zoned LR
Parking
- 3 Car Direct Access Garage
- Parking Storage or Cabinetry
- Automatic Garage Door Opener
- Driveway
Home Design
- Colonial Architecture
- Concrete Foundation
- Architectural Shingle Roof
- Vinyl Siding
- Modular or Manufactured Materials
Interior Spaces
- 2-Story Property
- Ceiling Fan
- Drapes & Rods
- Blinds
- Dining Area
- Storage
- Countryside Views
- Attic
Kitchen
- Electric Cooktop
- Stove
- Microwave
- ENERGY STAR Qualified Dishwasher
- Kitchen Island
Flooring
- Carpet
- Laminate
- Ceramic Tile
- Vinyl
Bedrooms and Bathrooms
- 3 Bedrooms
- En-Suite Primary Bedroom
- Walk-In Closet
- Bathroom on Main Level
Laundry
- Laundry on main level
- ENERGY STAR Qualified Dryer
Partially Finished Basement
- Walk-Out Basement
- Basement Fills Entire Space Under The House
- Connecting Stairway
- Basement Storage
- Natural lighting in basement
Home Security
- Carbon Monoxide Detectors
- Fire and Smoke Detector
Eco-Friendly Details
- Whole House Exhaust Ventilation
Outdoor Features
- Water Access
- Municipal Residents Have Water Access Only
- Deck
- Patio
Schools
- Gilford Elementary School
- Gilford Middle School
- Gilford High School
Utilities
- Zoned Heating
- Pellet Stove burns compressed wood to generate heat
- Baseboard Heating
- Hot Water Heating System
- Heating System Uses Oil
- Underground Utilities
- 200+ Amp Service
- Drilled Well
- Water Heater
- Septic Tank
- Private Sewer
- Leach Field
- High Speed Internet
- Multiple Phone Lines
- Cable TV Available
Listing and Financial Details
- Tax Block 086
Ownership History
Purchase Details
Home Financials for this Owner
Home Financials are based on the most recent Mortgage that was taken out on this home.Purchase Details
Home Financials for this Owner
Home Financials are based on the most recent Mortgage that was taken out on this home.Purchase Details
Similar Homes in the area
Home Values in the Area
Average Home Value in this Area
Purchase History
| Date | Type | Sale Price | Title Company |
|---|---|---|---|
| Warranty Deed | $650,000 | None Available | |
| Warranty Deed | $650,000 | None Available | |
| Warranty Deed | $315,000 | -- | |
| Warranty Deed | $315,000 | -- | |
| Warranty Deed | $23,300 | -- | |
| Warranty Deed | $23,300 | -- |
Mortgage History
| Date | Status | Loan Amount | Loan Type |
|---|---|---|---|
| Open | $650,000 | VA | |
| Closed | $650,000 | VA | |
| Previous Owner | $180,000 | Unknown | |
| Previous Owner | $210,000 | Unknown |
Property History
| Date | Event | Price | Change | Sq Ft Price |
|---|---|---|---|---|
| 03/31/2025 03/31/25 | Sold | $650,000 | 0.0% | $241 / Sq Ft |
| 02/21/2025 02/21/25 | For Sale | $649,900 | +106.3% | $241 / Sq Ft |
| 12/07/2017 12/07/17 | Sold | $315,000 | -4.5% | $146 / Sq Ft |
| 10/15/2017 10/15/17 | Pending | -- | -- | -- |
| 08/30/2017 08/30/17 | Price Changed | $329,900 | -5.7% | $153 / Sq Ft |
| 08/04/2017 08/04/17 | For Sale | $349,900 | -- | $162 / Sq Ft |
Tax History Compared to Growth
Tax History
| Year | Tax Paid | Tax Assessment Tax Assessment Total Assessment is a certain percentage of the fair market value that is determined by local assessors to be the total taxable value of land and additions on the property. | Land | Improvement |
|---|---|---|---|---|
| 2024 | $6,986 | $620,970 | $106,270 | $514,700 |
| 2023 | $6,396 | $620,970 | $106,270 | $514,700 |
| 2022 | $6,056 | $494,360 | $92,360 | $402,000 |
| 2021 | $6,071 | $494,360 | $92,360 | $402,000 |
| 2020 | $6,139 | $408,440 | $65,940 | $342,500 |
| 2019 | $5,920 | $373,240 | $55,940 | $317,300 |
| 2018 | $5,391 | $316,400 | $47,400 | $269,000 |
| 2017 | $5,309 | $307,600 | $47,400 | $260,200 |
| 2016 | $5,548 | $309,100 | $51,000 | $258,100 |
| 2015 | $5,489 | $305,460 | $53,460 | $252,000 |
| 2011 | $5,759 | $310,450 | $76,150 | $234,300 |
Agents Affiliated with this Home
-
Corina Cisneros

Seller's Agent in 2025
Corina Cisneros
EXP Realty
(603) 273-6160
52 in this area
260 Total Sales
-
Jaclyn Bousquet

Buyer's Agent in 2025
Jaclyn Bousquet
Portside Real Estate Group
(603) 767-2775
1 in this area
61 Total Sales
-
Kevin Jaskolka

Seller's Agent in 2017
Kevin Jaskolka
B & B Realty of Concord
(603) 545-5757
10 Total Sales
-
Laurie Norton Team

Buyer's Agent in 2017
Laurie Norton Team
BHG Masiello Bedford
(603) 361-4804
3 in this area
472 Total Sales
Map
Source: PrimeMLS
MLS Number: 4651571
APN: GIFL-000254-000086
- 108 Mountain Dr
- 32 Upland Dr
- 1022 Cherry Valley Rd
- 6 Chalet Dr
- 51 White Birch Dr Unit 253-370-000
- 55 White Birch Dr
- 3 Valley Dr
- 35 Valley Dr
- 36-3 Checkerberry Ln
- 105 Juniper Ridge Rd
- 4 Cheshire Cir
- 90 Briarcliff Rd
- 77 Greenleaf Trail
- 34 Hermit Rd
- 18 Bachelor Dr
- 2761 Lake Shore Rd Unit 45
- 235 Cumberland Rd
- 1256 Cherry Valley Rd
- 35 Cumberland Rd
- 6 Cumberland Rd Unit 30
