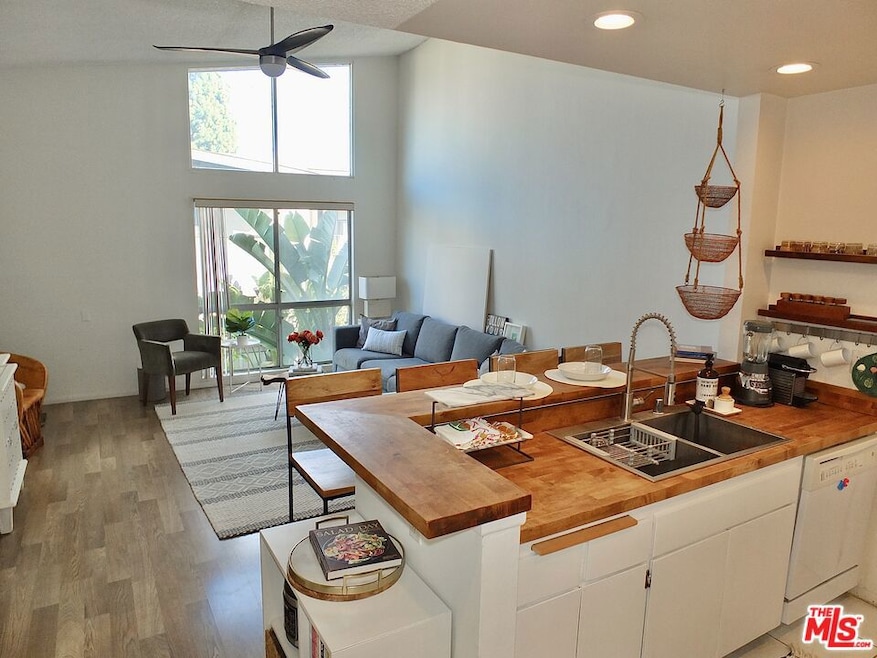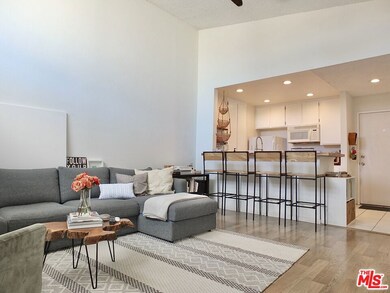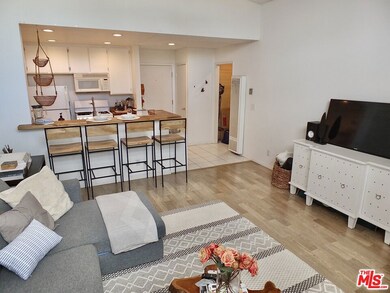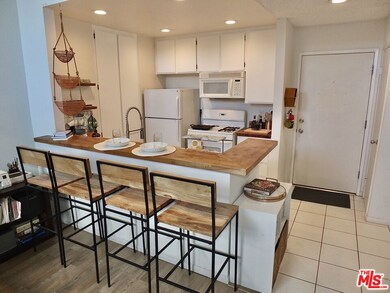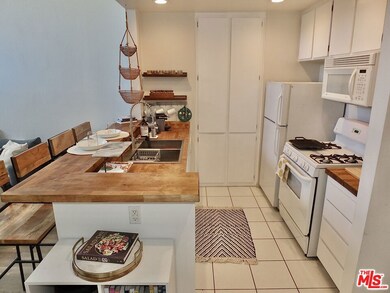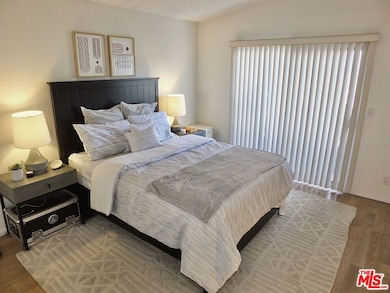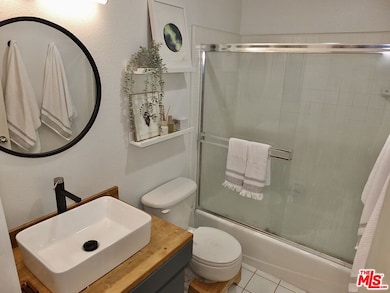826 Coriander Dr Unit C Torrance, CA 90502
West Carson NeighborhoodHighlights
- 24-Hour Security
- Gated Community
- Open Floorplan
- In Ground Pool
- 6.8 Acre Lot
- Traditional Architecture
About This Home
Welcome to this newly updated and move-in ready 1 Bedroom, 1 Bath condo located on the second floor of a secure, gated community in the heart of the South Bay. Flooded with natural light, the open and airy layout features soaring vaulted ceilings, recessed lighting, and updated hardwood flooring throughout. The refreshed kitchen offers upgraded countertops, ample cabinet storage, and opens seamlessly to the living area for easy everyday living. Enjoy your private balcony perfect for morning coffee or unwinding after a long day. The spacious bedroom includes vaulted ceilings, mirrored closets with custom built-ins, and sliding doors that bring in even more natural light. The upgraded bathroom features a stylish vessel sink and a tub-shower combo. Additional conveniences include one assigned covered parking spot with storage, community laundry on-site, & community night time security patrol. Residents also have access to association amenities, including a sparkling pool, spa, BBQ area, and a dog area. Rent also covers Water & Trash. Central location close to freeway access, schools, shopping, and dining, this community truly offers everyday comfort and convenience in a fantastic South Bay location.
Condo Details
Home Type
- Condominium
Est. Annual Taxes
- $5,095
Year Built
- Built in 1973 | Remodeled
Home Design
- Traditional Architecture
- Entry on the 2nd floor
- Turnkey
Interior Spaces
- 593 Sq Ft Home
- 2-Story Property
- Open Floorplan
- Living Room
- Dining Area
Kitchen
- Open to Family Room
- Breakfast Bar
- Gas Oven
- Gas Cooktop
- Microwave
- Dishwasher
Flooring
- Wood
- Tile
Bedrooms and Bathrooms
- 1 Bedroom
- Remodeled Bathroom
- 1 Full Bathroom
- Low Flow Toliet
- Bathtub with Shower
- Low Flow Shower
Home Security
Parking
- 1 Parking Space
- Carport
- Guest Parking
Pool
- In Ground Pool
- Spa
Outdoor Features
- Living Room Balcony
- Enclosed Patio or Porch
Additional Features
- Gated Home
- Heating System Mounted To A Wall or Window
Listing and Financial Details
- Security Deposit $3,300
- Tenant pays for cable TV, move in fee, gas
- Rent includes water, trash collection, pool
- 12 Month Lease Term
- Assessor Parcel Number 7407-030-072
Community Details
Overview
- Association fees include building and grounds, trash, water
- 393 Units
- Maintained Community
Amenities
- Community Barbecue Grill
- Laundry Facilities
Recreation
- Community Pool
- Community Spa
Pet Policy
- Call for details about the types of pets allowed
Security
- 24-Hour Security
- Controlled Access
- Gated Community
- Carbon Monoxide Detectors
- Fire and Smoke Detector
Map
Source: The MLS
MLS Number: 25622963
APN: 7407-030-072
- 826 Coriander Dr Unit D
- 832 Coriander Dr Unit D
- 832 Coriander Dr Unit E
- 23334 Sesame St Unit E
- 23304 Sesame St Unit 16R
- 23311 Sesame St
- 23204 Sesame St Unit C
- 536 W Carriagedale Dr
- 1054 Park Circle Dr
- 1105 Sepulveda Blvd
- 1129 Sepulveda Blvd Unit M-103
- 1125 Sepulveda Blvd Unit K-103
- 23300 Marigold Ave Unit Z-103
- 23300 Marigold Ave Unit Z-203
- 22832 Menlo Ave
- 23238 Marigold Ave
- Plan 1 at Marigold 10 Townhomes
- 312 W 234th Place
- 1053 Stonebryn Dr
- 803 W 228th St Unit 1
- 23302 Sesame St Unit 15C
- 23818 S Figueroa St Unit FL0-ID7042A
- 1123 Sepulveda Blvd Unit J-203
- 23302 Marigold Ave Unit Y-204
- 23502 Nicolle Ave
- 22707 S Figueroa St
- 1126 W 228th St Unit 34
- 22628 Figueroa St
- 1126 W 228th St
- 22618 Figueroa St
- 1311 W Sepulveda Blvd
- 22433 S Vermont Ave
- 24201 Ambassador Place
- 1415 W 227th St Unit 1415
- 24414 Senator Ave
- 1445 W 227th St Unit 9
- 1401 W 225th St Unit A
- 22027 S Vermont Ave
- 22003 S Vermont Ave
- 1525 W 226th St
