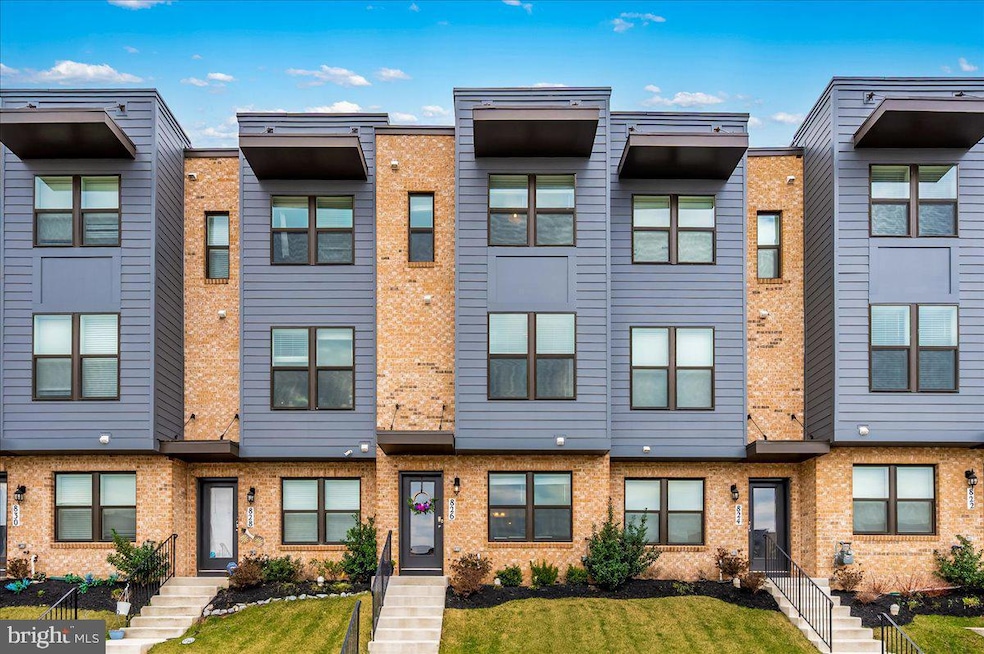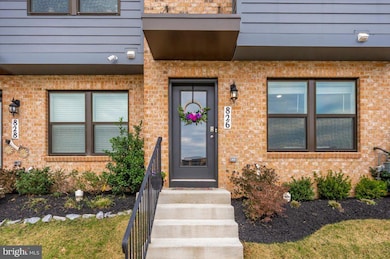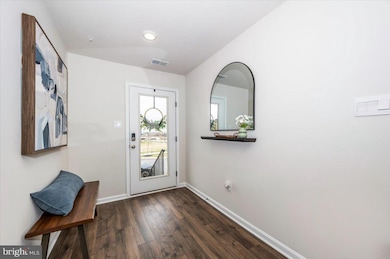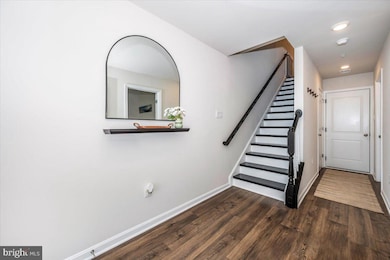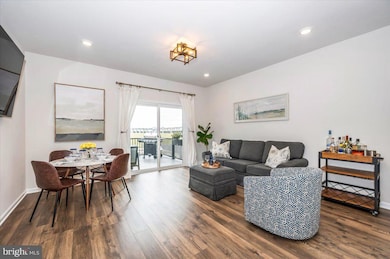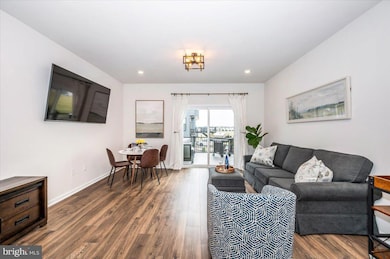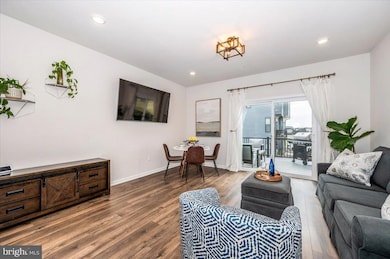826 Creekway Dr Frederick, MD 21701
East Frederick NeighborhoodEstimated payment $2,950/month
Highlights
- Fitness Center
- Gourmet Kitchen
- Deck
- Spring Ridge Elementary School Rated A-
- Open Floorplan
- Contemporary Architecture
About This Home
$5000. Closing Cost Help with acceptable offer by 10/31/2025! Price reduce $32,600!
Step into contemporary comfort and upscale living in this nearly new 4-bedroom, 4-bath townhome, located in the coveted Renn Quarter community of Frederick. Built just three years ago by DR Horton, this striking residence boasts one of the builder’s most sophisticated exterior designs and is perched on an elevated premium lot—granting you uninterrupted views of lush open space and long-term privacy with no future development in front.
Inside, the smart multi-level layout blends flexibility with refined style. The entry level includes a full bedroom and bathroom, making it an ideal spot for a guest suite, home office, or private retreat. Upstairs, an additional bedroom with a Murphy bed provides multifunctional space—seamlessly shifting from a productive work area to a cozy guest room. The top floor is home to two generous bedrooms, including the serene primary suite with its walk-in closet and ensuite bath.
The heart of the home—a light-filled, open-concept main level—features a showstopping kitchen with high-end finishes, abundant storage, and an oversized island tailor-made for entertaining.
Enjoy effortless outdoor living on the extended deck, where you can take in sweeping views and savor quiet moments. As a Renn Quarter resident, you'll also have access to incredible amenities including a resort-style clubhouse, fitness center, pool, dog park, and scenic walking trails with a direct path to downtown Frederick—just a mile away.
With lawn care and landscaping handled by the HOA, this home offers stress-free living in one of Frederick’s most dynamic and connected neighborhoods. Don’t miss your chance to own this standout property—schedule your private tour today!
Listing Agent
(410) 984-3125 nhulsman@cbmove.com Coldwell Banker Realty License #79849 Listed on: 06/24/2025

Townhouse Details
Home Type
- Townhome
Est. Annual Taxes
- $6,554
Year Built
- Built in 2022
Lot Details
- 1,296 Sq Ft Lot
- Property is in excellent condition
HOA Fees
- $97 Monthly HOA Fees
Parking
- 1 Car Attached Garage
- Rear-Facing Garage
- Driveway
Home Design
- Contemporary Architecture
- Brick Exterior Construction
- Slab Foundation
- Poured Concrete
- Architectural Shingle Roof
- HardiePlank Type
Interior Spaces
- 1,734 Sq Ft Home
- Property has 3 Levels
- Open Floorplan
- Ceiling height of 9 feet or more
- Recessed Lighting
- Double Pane Windows
- Vinyl Clad Windows
- Sliding Doors
- Insulated Doors
- Six Panel Doors
- Entrance Foyer
- Family Room Off Kitchen
- Living Room
- Dining Room
- Recreation Room
- Attic
Kitchen
- Gourmet Kitchen
- Built-In Oven
- Gas Oven or Range
- Down Draft Cooktop
- Built-In Microwave
- ENERGY STAR Qualified Refrigerator
- Ice Maker
- ENERGY STAR Qualified Dishwasher
- Stainless Steel Appliances
- Kitchen Island
- Disposal
Bedrooms and Bathrooms
- En-Suite Bathroom
- Walk-In Closet
Laundry
- Laundry Room
- Dryer
- Washer
Basement
- Heated Basement
- Walk-Out Basement
- Basement Fills Entire Space Under The House
- Garage Access
- Exterior Basement Entry
- Water Proofing System
- Sump Pump
- Basement Windows
Eco-Friendly Details
- Energy-Efficient Windows with Low Emissivity
Outdoor Features
- Deck
- Playground
Utilities
- 90% Forced Air Heating and Cooling System
- Programmable Thermostat
- Underground Utilities
- High-Efficiency Water Heater
- Phone Available
- Cable TV Available
Listing and Financial Details
- Tax Lot 85
- Assessor Parcel Number 1102603669
Community Details
Overview
- Association fees include common area maintenance, lawn care front, lawn care rear, lawn maintenance, management, pool(s), reserve funds, road maintenance, snow removal, trash
- Built by D. R. Horton homes
- Renn Quarter Subdivision, Carlton Floorplan
Amenities
- Common Area
- Community Center
Recreation
- Community Playground
- Fitness Center
- Community Pool
- Dog Park
- Jogging Path
Pet Policy
- Pets Allowed
Map
Home Values in the Area
Average Home Value in this Area
Tax History
| Year | Tax Paid | Tax Assessment Tax Assessment Total Assessment is a certain percentage of the fair market value that is determined by local assessors to be the total taxable value of land and additions on the property. | Land | Improvement |
|---|---|---|---|---|
| 2025 | $6,418 | $380,100 | $125,000 | $255,100 |
| 2024 | $6,418 | $354,233 | $0 | $0 |
| 2023 | $5,936 | $328,367 | $0 | $0 |
| 2022 | $1,597 | $302,500 | $90,000 | $212,500 |
Property History
| Date | Event | Price | List to Sale | Price per Sq Ft | Prior Sale |
|---|---|---|---|---|---|
| 11/12/2025 11/12/25 | Pending | -- | -- | -- | |
| 09/25/2025 09/25/25 | Price Changed | $439,900 | -6.9% | $254 / Sq Ft | |
| 06/24/2025 06/24/25 | For Sale | $472,500 | +18.1% | $272 / Sq Ft | |
| 12/06/2022 12/06/22 | Sold | $399,990 | 0.0% | $223 / Sq Ft | View Prior Sale |
| 10/16/2022 10/16/22 | Pending | -- | -- | -- | |
| 10/11/2022 10/11/22 | Price Changed | $399,990 | -3.6% | $223 / Sq Ft | |
| 10/07/2022 10/07/22 | For Sale | $414,990 | -- | $231 / Sq Ft |
Purchase History
| Date | Type | Sale Price | Title Company |
|---|---|---|---|
| Deed | $399,990 | Residential Title | |
| Deed | $399,990 | Residential Title |
Mortgage History
| Date | Status | Loan Amount | Loan Type |
|---|---|---|---|
| Open | $392,744 | FHA | |
| Closed | $392,744 | FHA |
Source: Bright MLS
MLS Number: MDFR2066362
APN: 02-603669
- 518 Carroll Walk Ave
- 428 Constellation Ln
- 723 Courier Ln
- 460 Herringbone Way
- 485 Hanson St
- 340 Ensemble Way
- 324 Ensemble Way
- 326 Ensemble Way
- 459 Hanson St
- Carlton Plan at Renn Quarter
- Hadley Plan at Renn Quarter
- Summit Plan at Renn Quarter
- JADE Plan at Renn Quarter
- ALEC Plan at Renn Quarter
- Hampshire Plan at Renn Quarter
- Auburn Plan at Renn Quarter
- Norris Plan at Renn Quarter
- 760 Union St
- 329 Ensemble Way
- 738 Compass Way
