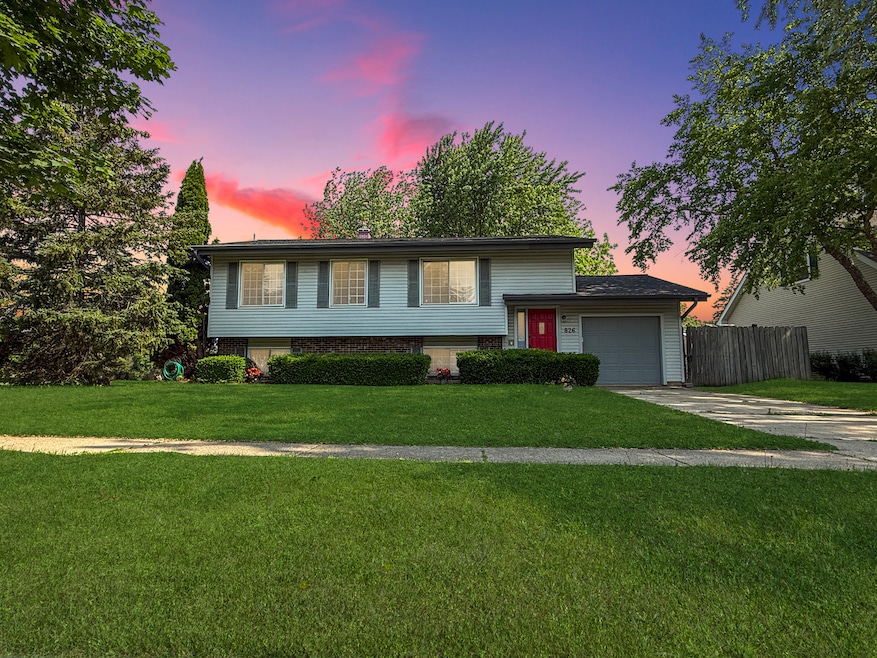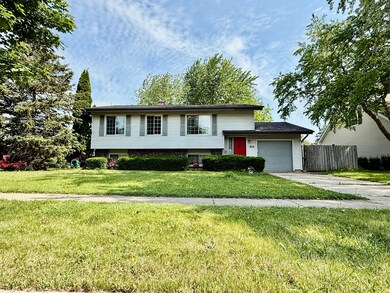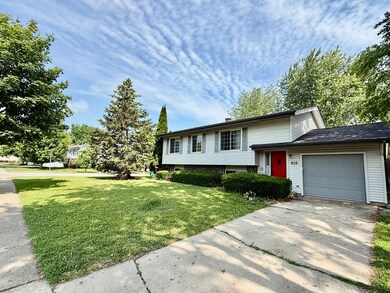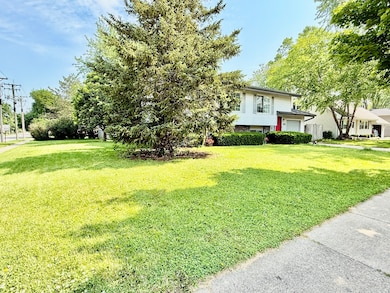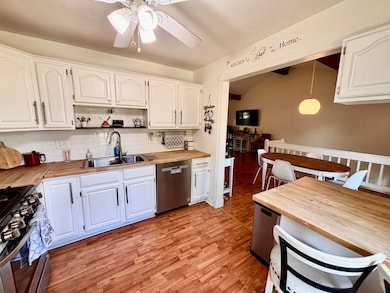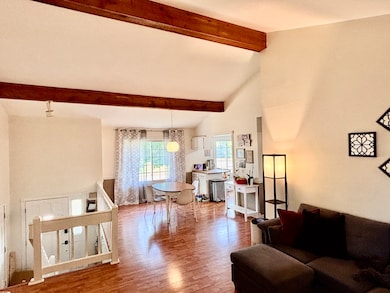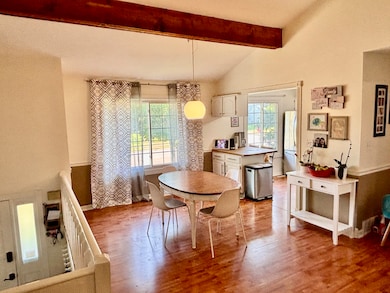
826 Dartmoor Dr Crystal Lake, IL 60014
Estimated payment $2,346/month
Highlights
- Deck
- Property is near a park
- Corner Lot
- Crystal Lake South High School Rated A
- Raised Ranch Architecture
- Formal Dining Room
About This Home
Welcome to this beautifully maintained 3-bedroom home in the Four Colonies neighborhood, situated on a spacious corner lot with a fully fenced yard-perfect for pets, play, and privacy. Enjoy outdoor living at its finest with a large two-story deck, ideal for relaxing or entertaining guests. Step inside to discover updated bathrooms,some fresh interior paint, and soaring vaulted ceilings that create an open, airy atmosphere. The bright, modern kitchen features white cabinetry, butcher block countertops, and a classic subway tile backsplash-blending style and functionality. The extremely spacious primary bedroom offers direct access to the deck, providing a private retreat with seamless indoor-outdoor living. Recent upgrades include a new AC and furnace, ensuring year-round comfort and efficiency. Located close to shops, parks, and schools, this move-in-ready gem offers both convenience and comfort. Don't miss your chance to call this one home!
Home Details
Home Type
- Single Family
Est. Annual Taxes
- $6,678
Year Built
- Built in 1974
Lot Details
- 10,454 Sq Ft Lot
- Lot Dimensions are 90 x 120
- Fenced
- Corner Lot
Parking
- 1 Car Garage
- Parking Included in Price
Home Design
- Raised Ranch Architecture
- Asphalt Roof
- Radon Mitigation System
Interior Spaces
- 1,910 Sq Ft Home
- Ceiling Fan
- Family Room
- Living Room
- Formal Dining Room
- Sump Pump
- Carbon Monoxide Detectors
Kitchen
- Range
- Microwave
- Dishwasher
- Disposal
Bedrooms and Bathrooms
- 3 Bedrooms
- 3 Potential Bedrooms
- 2 Full Bathrooms
Laundry
- Laundry Room
- Dryer
- Washer
Outdoor Features
- Deck
- Shed
Location
- Property is near a park
Schools
- South Elementary School
- Lundahl Middle School
- Crystal Lake South High School
Utilities
- Forced Air Heating and Cooling System
- Heating System Uses Natural Gas
Community Details
- Four Colonies Subdivision
Listing and Financial Details
- Homeowner Tax Exemptions
Map
Home Values in the Area
Average Home Value in this Area
Tax History
| Year | Tax Paid | Tax Assessment Tax Assessment Total Assessment is a certain percentage of the fair market value that is determined by local assessors to be the total taxable value of land and additions on the property. | Land | Improvement |
|---|---|---|---|---|
| 2023 | $6,678 | $80,524 | $18,418 | $62,106 |
| 2022 | $5,813 | $67,365 | $24,476 | $42,889 |
| 2021 | $5,482 | $62,758 | $22,802 | $39,956 |
| 2020 | $5,335 | $60,537 | $21,995 | $38,542 |
| 2019 | $5,185 | $57,941 | $21,052 | $36,889 |
| 2018 | $5,131 | $56,381 | $17,031 | $39,350 |
| 2017 | $5,733 | $53,114 | $16,044 | $37,070 |
| 2016 | $5,618 | $49,816 | $15,048 | $34,768 |
| 2013 | -- | $48,333 | $14,038 | $34,295 |
Property History
| Date | Event | Price | Change | Sq Ft Price |
|---|---|---|---|---|
| 03/03/2017 03/03/17 | Sold | $187,000 | -11.0% | $98 / Sq Ft |
| 12/31/2016 12/31/16 | Pending | -- | -- | -- |
| 11/13/2016 11/13/16 | For Sale | $210,000 | +18.3% | $110 / Sq Ft |
| 07/08/2015 07/08/15 | Sold | $177,500 | -4.1% | $93 / Sq Ft |
| 05/22/2015 05/22/15 | Pending | -- | -- | -- |
| 05/04/2015 05/04/15 | For Sale | $185,000 | -- | $97 / Sq Ft |
Purchase History
| Date | Type | Sale Price | Title Company |
|---|---|---|---|
| Warranty Deed | $187,000 | First American Title | |
| Warranty Deed | $177,500 | Heritage Title Company | |
| Deed | $173,000 | Heritage Title Company | |
| Interfamily Deed Transfer | -- | -- | |
| Warranty Deed | $134,000 | -- |
Mortgage History
| Date | Status | Loan Amount | Loan Type |
|---|---|---|---|
| Open | $176,557 | FHA | |
| Closed | $184,010 | FHA | |
| Closed | $183,612 | FHA | |
| Previous Owner | $174,284 | FHA | |
| Previous Owner | $169,866 | FHA | |
| Previous Owner | $93,117 | Unknown | |
| Previous Owner | $100,000 | No Value Available |
Similar Homes in Crystal Lake, IL
Source: Midwest Real Estate Data (MRED)
MLS Number: 12388868
APN: 19-07-376-002
- 969 Golf Course Rd Unit 8
- 796 Waterford Cut
- 780 Regency Park Dr
- 862 Wimbleton Ln
- 1056 Boxwood Dr
- 675 Barlina Rd
- 740 Saint Andrews Ln Unit 27
- 824 Woodmar Dr Unit 4
- 1281 Westport Ridge
- 650 Cress Creek Ln Unit 1
- 551 Woodmar Terrace
- 1250 Fernleaf Dr
- 618 Cress Creek Ln Unit 1
- 1025 Wedgewood Dr
- 1222 Hillsborough Ct Unit 500101
- 589 Cress Creek Ln
- 587 Cress Creek Ln
- 1388 Candlewood Dr
- 1176 Westport Ridge
- 1306 Piper Ct
