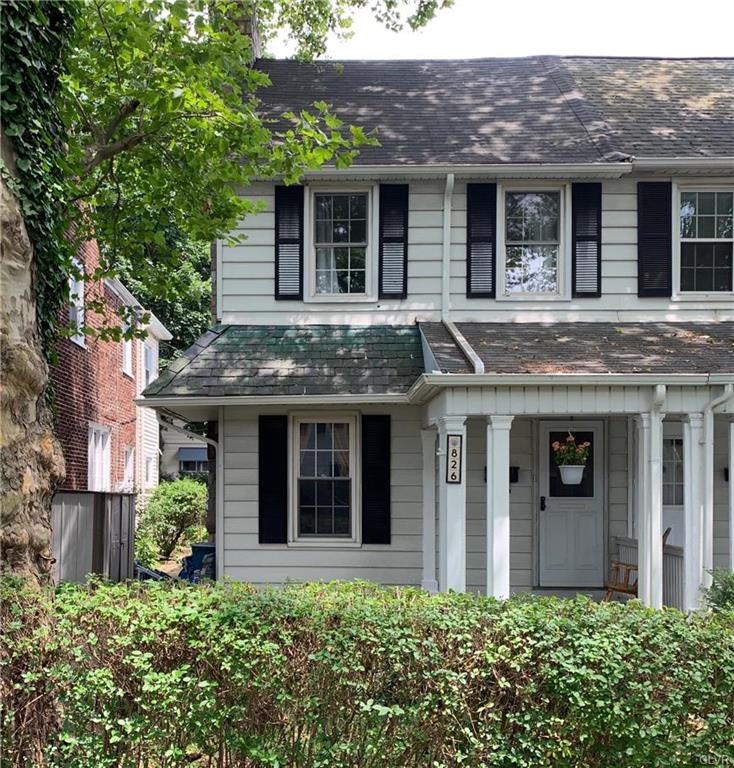
826 Dellwood St Bethlehem, PA 18018
Downtown Bethlehem NeighborhoodHighlights
- City Lights View
- Family Room with Fireplace
- Covered patio or porch
- Colonial Architecture
- Softwood Flooring
- Fenced Yard
About This Home
As of January 2020Darling Dellwood twin in Bethlehem’s Elmwood Park Historic Area. Quiet neighborhood that is close to parks, schools, downtown and all the South Side has to offer. This home has warm hardwoods on the first floor in the charming living and dining space. The kitchen is updated with lots of cabinets and a dishwasher. There is a laundry and powder room off the kitchen to complete the first level. Upstairs, there is a full bathroom and 3 bedrooms, including one with a walk in closet. The third floor offers opportunity for more living space with a semi-finished walk up attic, which is currently used for storage. Efficient gas heat and central air! Affordable taxes, utilities, and a clear CO make this home a wonderful choice. Schedule your showing today.
Townhouse Details
Home Type
- Townhome
Est. Annual Taxes
- $2,979
Year Built
- Built in 1916
Lot Details
- 1,764 Sq Ft Lot
- Fenced Yard
Parking
- On-Street Parking
Home Design
- Semi-Detached or Twin Home
- Colonial Architecture
- Traditional Architecture
- Brick Exterior Construction
- Asphalt Roof
Interior Spaces
- 1,170 Sq Ft Home
- 2-Story Property
- Family Room with Fireplace
- Dining Area
- Softwood Flooring
- City Lights Views
- Oven or Range
Bedrooms and Bathrooms
- 3 Bedrooms
Laundry
- Laundry on main level
- Dryer
- Washer
Attic
- Storage In Attic
- Expansion Attic
Basement
- Basement Fills Entire Space Under The House
- Exterior Basement Entry
Outdoor Features
- Covered patio or porch
Utilities
- Central Air
- Heating System Uses Gas
- 101 to 200 Amp Service
- Gas Water Heater
Listing and Financial Details
- Assessor Parcel Number P6NE2A 11 13 0204
Ownership History
Purchase Details
Home Financials for this Owner
Home Financials are based on the most recent Mortgage that was taken out on this home.Purchase Details
Home Financials for this Owner
Home Financials are based on the most recent Mortgage that was taken out on this home.Purchase Details
Home Financials for this Owner
Home Financials are based on the most recent Mortgage that was taken out on this home.Similar Home in Bethlehem, PA
Home Values in the Area
Average Home Value in this Area
Purchase History
| Date | Type | Sale Price | Title Company |
|---|---|---|---|
| Deed | $137,000 | First Priority Abstract Of L | |
| Deed | $115,000 | Attorney | |
| Deed | $116,400 | None Available |
Mortgage History
| Date | Status | Loan Amount | Loan Type |
|---|---|---|---|
| Open | $134,518 | FHA | |
| Previous Owner | $108,500 | New Conventional |
Property History
| Date | Event | Price | Change | Sq Ft Price |
|---|---|---|---|---|
| 01/29/2020 01/29/20 | Sold | $137,000 | -1.4% | $117 / Sq Ft |
| 12/10/2019 12/10/19 | Pending | -- | -- | -- |
| 11/27/2019 11/27/19 | For Sale | $139,000 | +20.9% | $119 / Sq Ft |
| 07/08/2016 07/08/16 | Sold | $115,000 | -7.9% | $98 / Sq Ft |
| 05/28/2016 05/28/16 | Pending | -- | -- | -- |
| 01/16/2016 01/16/16 | For Sale | $124,900 | +8.6% | $107 / Sq Ft |
| 10/07/2013 10/07/13 | Sold | $115,000 | -7.6% | $98 / Sq Ft |
| 08/24/2013 08/24/13 | Pending | -- | -- | -- |
| 08/01/2013 08/01/13 | For Sale | $124,500 | -- | $106 / Sq Ft |
Tax History Compared to Growth
Tax History
| Year | Tax Paid | Tax Assessment Tax Assessment Total Assessment is a certain percentage of the fair market value that is determined by local assessors to be the total taxable value of land and additions on the property. | Land | Improvement |
|---|---|---|---|---|
| 2025 | $364 | $33,700 | $10,400 | $23,300 |
| 2024 | $2,979 | $33,700 | $10,400 | $23,300 |
| 2023 | $2,979 | $33,700 | $10,400 | $23,300 |
| 2022 | $2,955 | $33,700 | $10,400 | $23,300 |
| 2021 | $2,936 | $33,700 | $10,400 | $23,300 |
| 2020 | $2,908 | $33,700 | $10,400 | $23,300 |
| 2019 | $2,898 | $33,700 | $10,400 | $23,300 |
| 2018 | $2,827 | $33,700 | $10,400 | $23,300 |
| 2017 | $2,794 | $33,700 | $10,400 | $23,300 |
| 2016 | -- | $33,700 | $10,400 | $23,300 |
| 2015 | -- | $33,700 | $10,400 | $23,300 |
| 2014 | -- | $33,700 | $10,400 | $23,300 |
Agents Affiliated with this Home
-
Amalia Dignetti

Seller's Agent in 2020
Amalia Dignetti
Dorey, Carol C Real Estate
(610) 416-7639
2 in this area
52 Total Sales
-
Meredith Gardner

Buyer's Agent in 2020
Meredith Gardner
Realty One Group Supreme
(610) 844-8612
7 in this area
78 Total Sales
-
C
Seller's Agent in 2016
Constance Ulans
Ulans Realty/A R
-
P
Buyer's Agent in 2016
Paul Johnson
Home Team Real Estate
Map
Source: Greater Lehigh Valley REALTORS®
MLS Number: 629581
APN: P6NE2A-11-13-0204
- 449 E Garrison St
- 1210 Linden St
- 1411 Linden St
- 132 E Market St
- 858 Radclyffe St
- 31 E Goepp St
- 1620 Easton Ave
- 915 N New St
- 29 E Market St
- 63 W Union Blvd
- 28 W Elizabeth Ave
- 1922 Easton Ave
- 111 W Frankford St
- 113 W Frankford St
- 109 111 113 115 W Frankford St
- 115 W Frankford St
- 1723 Snyder St
- 108 W Broad St
- 1942 Sycamore St
- 1139 Fortuna St






