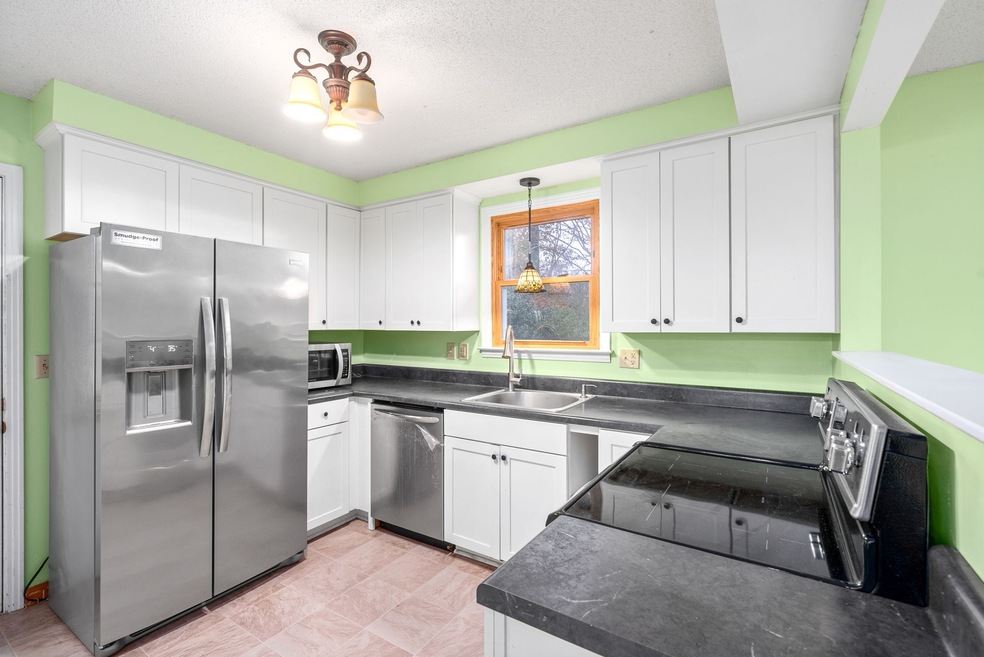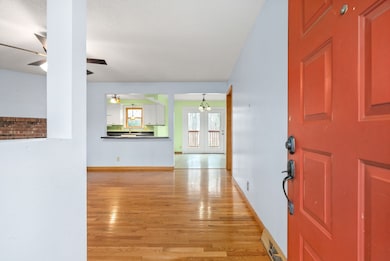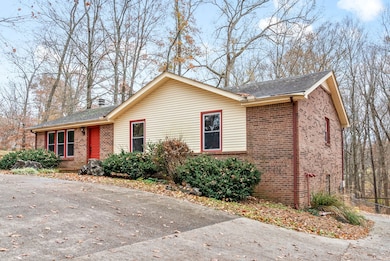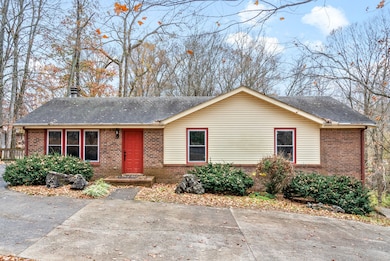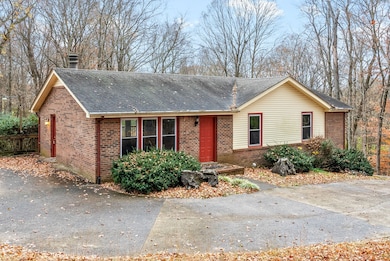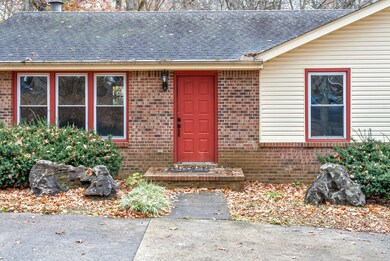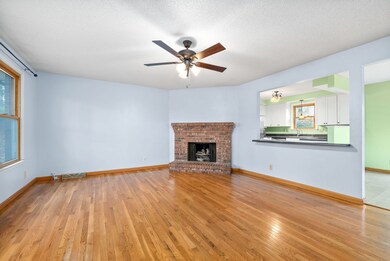
826 Dunbar Cave Rd Clarksville, TN 37043
Highlights
- Wood Flooring
- 1 Fireplace
- 2 Car Attached Garage
- Rossview Elementary School Rated A-
- No HOA
- Cooling Available
About This Home
As of February 2024Welcome to this beautifully maintained all-brick home, nestled on a sprawling, nearly acre-sized lot. Embrace the perfect fusion of suburban tranquility and urban convenience, located mere moments from the heart of town. Full finished basement adds versatility for whatever your heart desires! Well appointed kitchen was redesigned by a Dietitian! This property is a rare find, combining the charm of a large, private yard with the convenience of city living. Whether you’re hosting a backyard barbecue, enjoying a quiet evening at home, or exploring the local community, this home offers it all. 3 bedrooms on all on the main level - huge, tiered deck and more!!!
Last Agent to Sell the Property
eXp Realty Brokerage Phone: 6157721709 License # 327061 Listed on: 11/18/2023

Home Details
Home Type
- Single Family
Est. Annual Taxes
- $2,031
Year Built
- Built in 1982
Lot Details
- 0.85 Acre Lot
- Back Yard Fenced
Parking
- 2 Car Attached Garage
- Basement Garage
Home Design
- Brick Exterior Construction
Interior Spaces
- Property has 2 Levels
- 1 Fireplace
- Dishwasher
- Finished Basement
Flooring
- Wood
- Vinyl
Bedrooms and Bathrooms
- 3 Main Level Bedrooms
Outdoor Features
- Outdoor Storage
Schools
- Rossview Elementary School
- Rossview Middle School
- Rossview High School
Utilities
- Cooling Available
- Central Heating
- Heat Pump System
Community Details
- No Home Owners Association
- Swan Lake Village Subdivision
Listing and Financial Details
- Assessor Parcel Number 063056L D 00300 00006056E
Ownership History
Purchase Details
Home Financials for this Owner
Home Financials are based on the most recent Mortgage that was taken out on this home.Purchase Details
Home Financials for this Owner
Home Financials are based on the most recent Mortgage that was taken out on this home.Purchase Details
Similar Homes in Clarksville, TN
Home Values in the Area
Average Home Value in this Area
Purchase History
| Date | Type | Sale Price | Title Company |
|---|---|---|---|
| Warranty Deed | $310,000 | Tennessee Title | |
| Warranty Deed | $165,000 | -- | |
| Deed | -- | -- |
Mortgage History
| Date | Status | Loan Amount | Loan Type |
|---|---|---|---|
| Open | $316,665 | VA | |
| Previous Owner | $149,000 | New Conventional | |
| Previous Owner | $168,547 | VA |
Property History
| Date | Event | Price | Change | Sq Ft Price |
|---|---|---|---|---|
| 07/24/2025 07/24/25 | Pending | -- | -- | -- |
| 05/08/2025 05/08/25 | For Sale | $365,000 | +17.7% | $159 / Sq Ft |
| 02/02/2024 02/02/24 | Sold | $310,000 | 0.0% | $147 / Sq Ft |
| 01/10/2024 01/10/24 | Pending | -- | -- | -- |
| 11/18/2023 11/18/23 | For Sale | $310,000 | 0.0% | $147 / Sq Ft |
| 02/25/2022 02/25/22 | Rented | -- | -- | -- |
| 01/28/2022 01/28/22 | Under Contract | -- | -- | -- |
| 01/04/2022 01/04/22 | For Rent | -- | -- | -- |
| 01/09/2021 01/09/21 | Rented | -- | -- | -- |
| 01/05/2021 01/05/21 | Under Contract | -- | -- | -- |
| 01/02/2021 01/02/21 | For Rent | -- | -- | -- |
| 05/31/2019 05/31/19 | Rented | $264,990 | 0.0% | -- |
| 05/11/2019 05/11/19 | Under Contract | -- | -- | -- |
| 04/30/2019 04/30/19 | For Rent | $264,990 | 0.0% | -- |
| 04/20/2017 04/20/17 | Off Market | $165,000 | -- | -- |
| 03/22/2017 03/22/17 | Price Changed | $251,900 | +5.0% | $120 / Sq Ft |
| 03/06/2017 03/06/17 | For Sale | $239,900 | +45.4% | $114 / Sq Ft |
| 12/12/2014 12/12/14 | Sold | $165,000 | -- | $78 / Sq Ft |
Tax History Compared to Growth
Tax History
| Year | Tax Paid | Tax Assessment Tax Assessment Total Assessment is a certain percentage of the fair market value that is determined by local assessors to be the total taxable value of land and additions on the property. | Land | Improvement |
|---|---|---|---|---|
| 2024 | $2,025 | $67,975 | $0 | $0 |
| 2023 | $2,025 | $48,125 | $0 | $0 |
| 2022 | $2,031 | $48,125 | $0 | $0 |
| 2021 | $2,031 | $46,975 | $0 | $0 |
| 2020 | $1,889 | $46,975 | $0 | $0 |
| 2019 | $1,889 | $46,975 | $0 | $0 |
| 2018 | $1,689 | $29,300 | $0 | $0 |
| 2017 | $486 | $38,750 | $0 | $0 |
| 2016 | $1,203 | $38,750 | $0 | $0 |
| 2015 | $1,203 | $39,175 | $0 | $0 |
| 2014 | $1,629 | $39,175 | $0 | $0 |
| 2013 | $1,567 | $35,775 | $0 | $0 |
Agents Affiliated with this Home
-

Seller's Agent in 2025
Melissa Arrington
Sweet Home Realty and Property Management
(615) 418-4555
16 Total Sales
-

Seller's Agent in 2024
Angie McCormick
eXp Realty
(615) 772-1709
146 Total Sales
-

Seller's Agent in 2022
Lyndi Nickerson
Lock and Key Realty Group
(931) 237-5953
64 Total Sales
-

Buyer's Agent in 2021
Christina Lanning
LPT Realty LLC
(910) 545-1442
59 Total Sales
-

Seller's Agent in 2014
Debra Butts
Keller Williams Realty dba Debra Butts & Associate
(931) 206-3600
462 Total Sales
Map
Source: Realtracs
MLS Number: 2594791
APN: 056L-D-003.00
- 1986 Stone Valley Ct
- 800 Brooke Valley Trace
- 1234 English Oak Dr
- 825 Salisbury Way
- 1401 English Oak Dr
- 1421 English Oak Dr
- 1413 English Oak Dr
- 426 Blackjack Oak Ct
- 1425 English Oak Dr
- 1424 English Oak Dr
- 1412 English Oak Dr
- 809 Laurel Dr
- 804 River Run
- 825 Bur Oak Ct
- 957 Laurel Dr
- 1322 English Oak Dr
- 954 Laurel Dr
- 960 Laurel Dr
- 1417 English Oak Dr
- 759 Jodine Ann Dr
