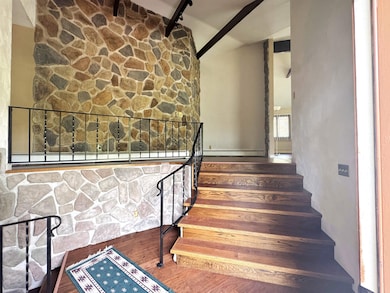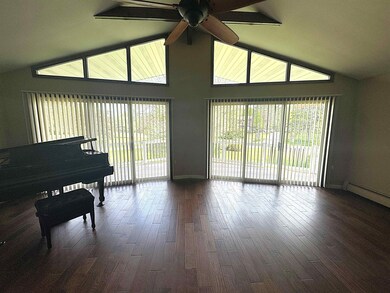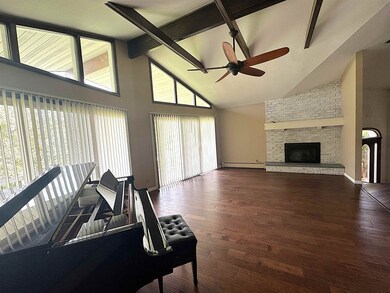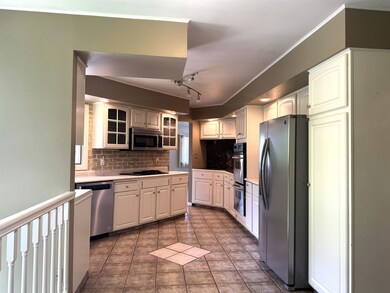
826 Eastview Dr Antigo, WI 54409
Estimated payment $2,455/month
Highlights
- Deck
- 4 Car Garage
- Entrance Foyer
- Raised Ranch Architecture
- Patio
- Tile Flooring
About This Home
Located within a mile of the hospital, this large, uniquely designed bi-level ranch home features three bedrooms and three full bathrooms and is ready for immediate occupancy. Step inside the front door, and you'll see the gorgeous entryway, featuring high ceilings and a stone wall, with a slightly curved staircase that leads up to the main level. The living room features a wall of sliding doors and windows, a gas fireplace, and is open to the formal dining room. The kitchen is bright and cheery, with plenty of cupboards. There are two nicely sized bedrooms, and a full bathroom in the middle of them. A large primary bedroom features several closets and a full bathroom with a jet tub. The basement has a rec/bar room, a movie room, laundry facilities, and an additional full bathroom. There is a composite deck that wraps around three-quarters of the house, offering a stunning view of the gorgeous yard, which features a patio/firepit, dog kennel and shed. Call today!!
Listing Agent
INTEGRITY REALTORS LLC Brokerage Phone: 715-627-4181 License #52106-90 Listed on: 05/30/2025
Home Details
Home Type
- Single Family
Est. Annual Taxes
- $3,634
Year Built
- Built in 1973
Lot Details
- 0.85 Acre Lot
Home Design
- Raised Ranch Architecture
- Bi-Level Home
- Shingle Roof
- Cedar Siding
Interior Spaces
- Gas Log Fireplace
- Entrance Foyer
- Range
Flooring
- Carpet
- Laminate
- Tile
Bedrooms and Bathrooms
- 3 Bedrooms
- 3 Full Bathrooms
Laundry
- Laundry on lower level
- Dryer
- Washer
Finished Basement
- Walk-Out Basement
- Basement Fills Entire Space Under The House
- Basement Storage
Parking
- 4 Car Garage
- Driveway
Outdoor Features
- Deck
- Patio
Utilities
- Hot Water Heating System
- Conventional Septic
- High Speed Internet
Listing and Financial Details
- Assessor Parcel Number 0060800
Map
Home Values in the Area
Average Home Value in this Area
Tax History
| Year | Tax Paid | Tax Assessment Tax Assessment Total Assessment is a certain percentage of the fair market value that is determined by local assessors to be the total taxable value of land and additions on the property. | Land | Improvement |
|---|---|---|---|---|
| 2024 | $3,635 | $215,200 | $18,000 | $197,200 |
| 2023 | $3,835 | $215,200 | $18,000 | $197,200 |
| 2022 | $3,466 | $215,200 | $18,000 | $197,200 |
| 2021 | $3,513 | $215,200 | $18,000 | $197,200 |
| 2020 | $3,704 | $215,200 | $18,000 | $197,200 |
| 2019 | $3,324 | $215,200 | $18,000 | $197,200 |
| 2018 | $3,259 | $215,200 | $18,000 | $197,200 |
| 2017 | $3,429 | $215,200 | $18,000 | $197,200 |
| 2016 | $3,168 | $215,200 | $18,000 | $197,200 |
| 2015 | $3,363 | $215,200 | $18,000 | $197,200 |
| 2014 | $3,294 | $215,200 | $18,000 | $197,200 |
| 2013 | $3,304 | $215,200 | $18,000 | $197,200 |
Property History
| Date | Event | Price | Change | Sq Ft Price |
|---|---|---|---|---|
| 05/30/2025 05/30/25 | For Sale | $389,000 | -- | $128 / Sq Ft |
Similar Homes in Antigo, WI
Source: Central Wisconsin Multiple Listing Service
MLS Number: 22502306
APN: 006-0800
- 300 Prosser Place
- 2413 Charlotte Ct
- 6905 Schofield Ave
- 950 S 25th St
- 2725 Reserve Dr
- 812 Chicago Ave
- 812 Chicago Ave
- 1003 N 9th St
- 2306 N 6th St Unit B
- 616 Chicago Ave Unit B
- 619 Chicago Ave Unit Upper
- 706 Fulton St
- 707 Franklin St Unit 3
- 3906 Mount View Ave
- 407 Grant St Unit 1
- 1216-1221 N 2nd Ave
- 1006 Monroe St
- 3503 Sternberg Ave
- 3901 Weston Pines Ln
- 703 Prospect Ave Unit 2






