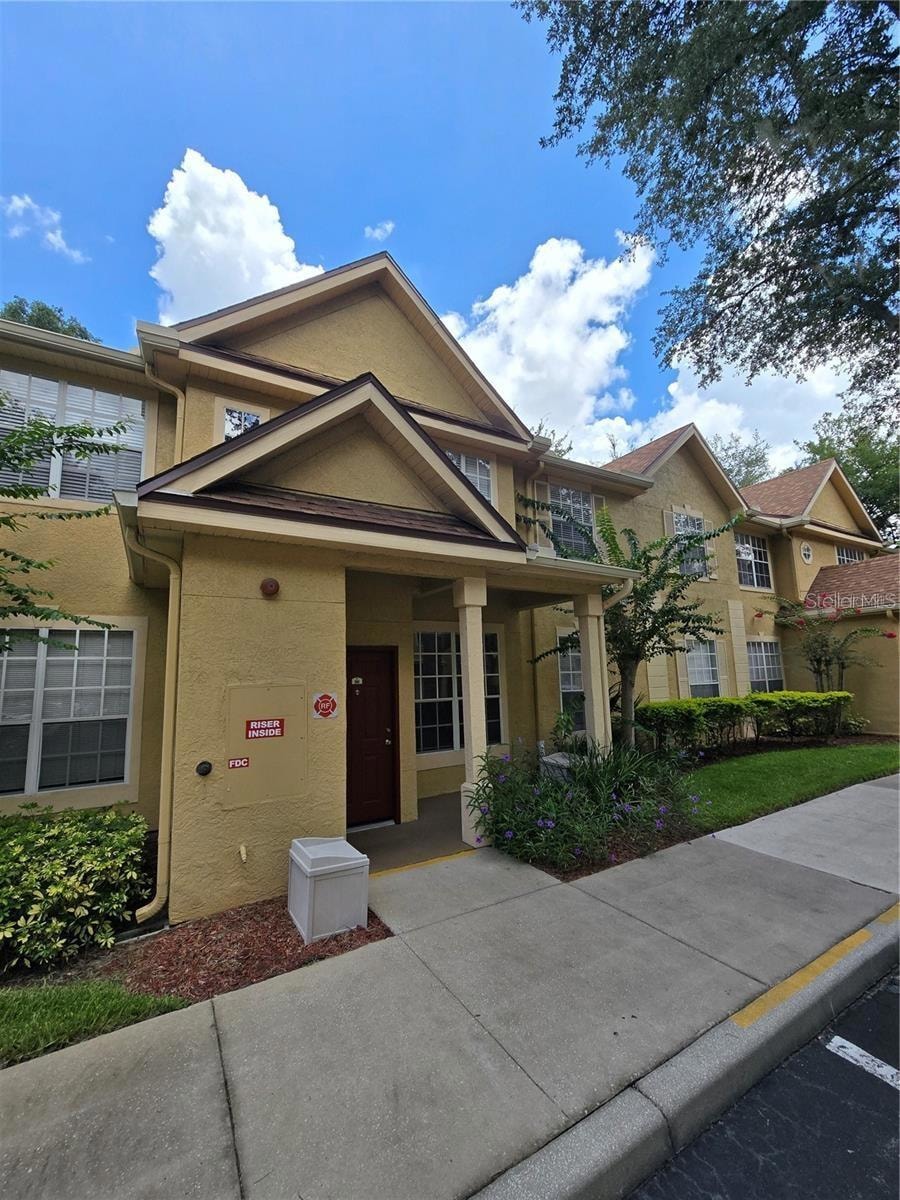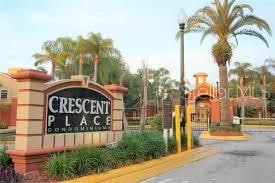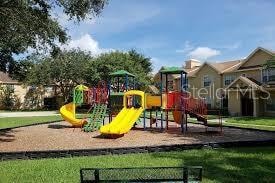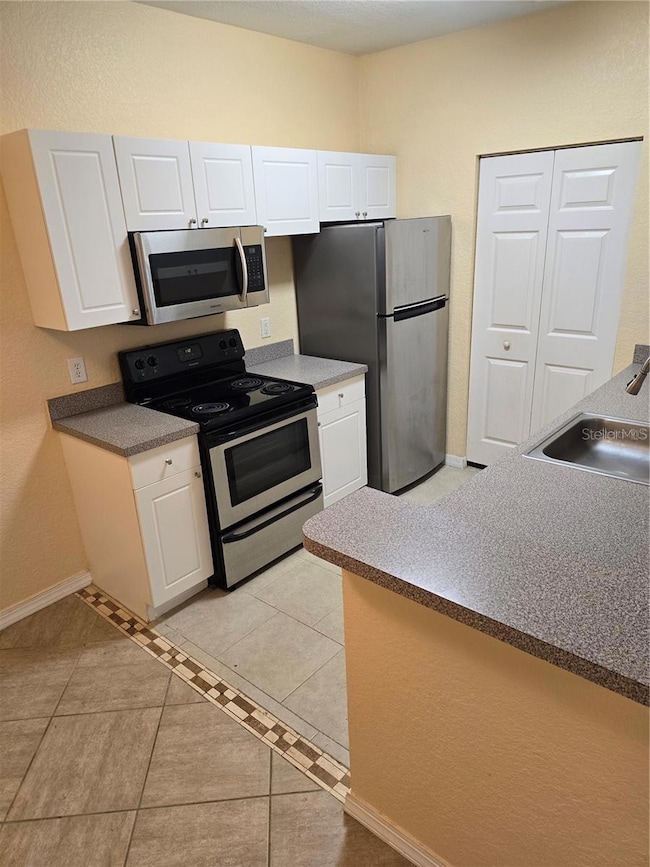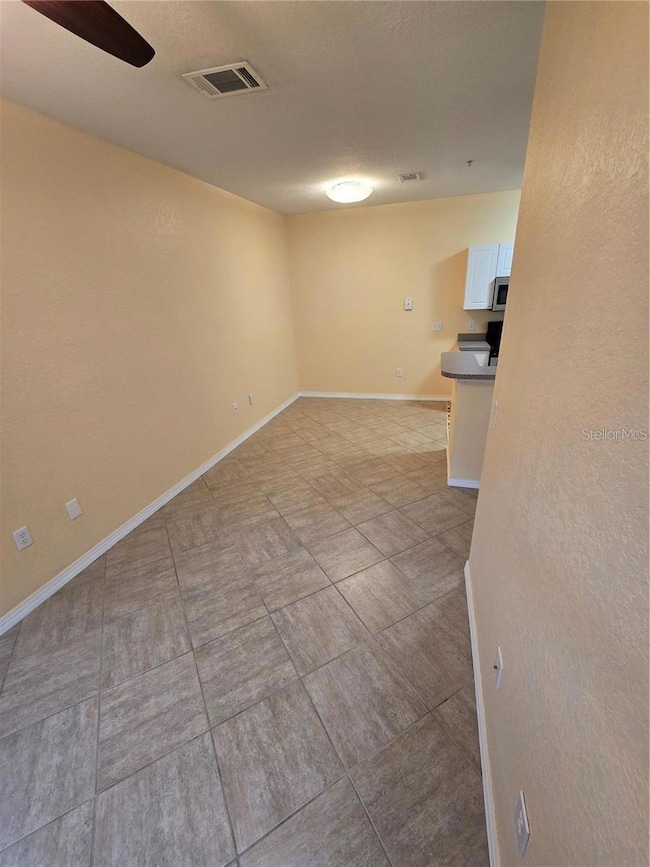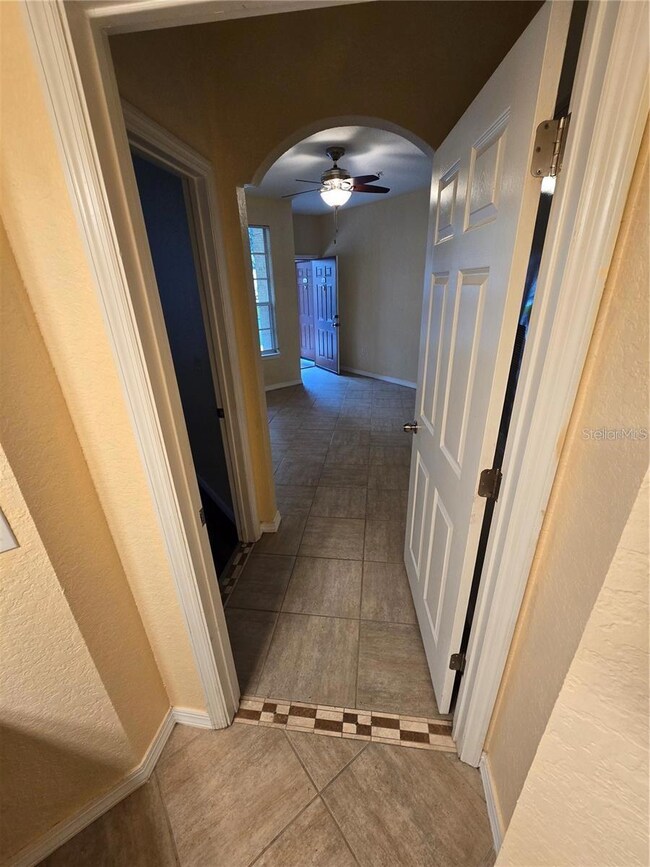826 Grand Regency Pointe Unit 101 Altamonte Springs, FL 32714
Bear Lake NeighborhoodEstimated payment $1,368/month
Highlights
- Fitness Center
- Gated Community
- Wood Flooring
- Lake Brantley High School Rated A-
- Clubhouse
- Community Pool
About This Home
Gorgeous first floor condo located in the wonderful community of Crescent Place, that offers residents controlled access, recently resurfaced lighted tennis courts, 24 hour fitness center, resort-like pool, heated spa, newly refurbished volleyball court, BBQ gazebo with picnic tables, stunning clubhouse that can be rented for family gatherings and so much more. It’s very peaceful, tranquil setting that you will love coming home to. Condo’s floor has ceramic tile and wood, easy to maintain--perfect for a busy lifestyle. Featuring soaring ceilings, an open kitchen, separate dining area, living room, a very spacious bedroom with huge walk in closet, garden tub in the bathroom, large laundry room with space to use as a pantry, washer and dryer is included--this is the perfect place to call home! Close to many major highways, restaurants, dining options, Crescent Place is where you want to live! HOA has a very stable monthly dues and includes basic cable, internet, water, garbage, sewer, valet trash and pest control!! Make an appointment today!!
Listing Agent
TRANSCONTINENTAL REALTY GROUP, Brokerage Phone: 407-401-8522 License #3169095 Listed on: 03/31/2025
Property Details
Home Type
- Condominium
Est. Annual Taxes
- $2,088
Year Built
- Built in 2000
Lot Details
- South Facing Home
HOA Fees
- $305 Monthly HOA Fees
Home Design
- Entry on the 1st floor
- Shingle Roof
- Stucco
Interior Spaces
- 826 Sq Ft Home
- 1-Story Property
- Ceiling Fan
- Living Room
- Dining Room
- Den
- Basement Fills Entire Space Under The House
Kitchen
- Microwave
- Dishwasher
- Disposal
Flooring
- Wood
- Ceramic Tile
Bedrooms and Bathrooms
- 1 Bedroom
- 1 Full Bathroom
Laundry
- Laundry in unit
- Dryer
- Washer
Schools
- Bear Lake Elementary School
- Teague Middle School
- Lake Brantley High School
Utilities
- Central Heating and Cooling System
- Electric Water Heater
- Cable TV Available
Listing and Financial Details
- Visit Down Payment Resource Website
- Assessor Parcel Number 21-21-29-524-2700-1010
Community Details
Overview
- Association fees include pool, maintenance structure, ground maintenance, sewer, trash, water
- Alicia Rosado Association, Phone Number (407) 445-3833
- Crescent Place Condos
- Crescent Place At Lake Lotus Condo Subdivision
- The community has rules related to deed restrictions
Amenities
- Clubhouse
- Community Mailbox
Recreation
- Tennis Courts
- Community Playground
- Fitness Center
- Community Pool
Pet Policy
- Dogs and Cats Allowed
Security
- Gated Community
Map
Home Values in the Area
Average Home Value in this Area
Tax History
| Year | Tax Paid | Tax Assessment Tax Assessment Total Assessment is a certain percentage of the fair market value that is determined by local assessors to be the total taxable value of land and additions on the property. | Land | Improvement |
|---|---|---|---|---|
| 2024 | $2,088 | $113,896 | -- | -- |
| 2023 | $1,813 | $103,542 | $0 | $0 |
| 2021 | $1,447 | $85,572 | $0 | $0 |
| 2020 | $1,336 | $81,415 | $0 | $0 |
| 2019 | $1,239 | $75,416 | $0 | $0 |
| 2018 | $1,129 | $66,846 | $0 | $0 |
| 2017 | $1,066 | $58,447 | $0 | $0 |
| 2016 | $964 | $53,134 | $0 | $0 |
| 2015 | $841 | $48,849 | $0 | $0 |
| 2014 | $841 | $48,849 | $0 | $0 |
Property History
| Date | Event | Price | List to Sale | Price per Sq Ft | Prior Sale |
|---|---|---|---|---|---|
| 12/13/2025 12/13/25 | Price Changed | $169,000 | -6.1% | $205 / Sq Ft | |
| 03/31/2025 03/31/25 | For Sale | $179,925 | +566.4% | $218 / Sq Ft | |
| 06/16/2014 06/16/14 | Off Market | $27,000 | -- | -- | |
| 05/25/2012 05/25/12 | Sold | $27,000 | 0.0% | $33 / Sq Ft | View Prior Sale |
| 03/23/2012 03/23/12 | Pending | -- | -- | -- | |
| 03/23/2012 03/23/12 | For Sale | $27,000 | -- | $33 / Sq Ft |
Purchase History
| Date | Type | Sale Price | Title Company |
|---|---|---|---|
| Warranty Deed | -- | None Available | |
| Warranty Deed | $27,000 | -- | |
| Special Warranty Deed | $157,900 | C & M Title Inc |
Mortgage History
| Date | Status | Loan Amount | Loan Type |
|---|---|---|---|
| Previous Owner | $126,320 | Unknown |
Source: Stellar MLS
MLS Number: S5123738
APN: 21-21-29-524-2700-1010
- 841 Grand Regency Pointe Unit 205
- 836 Grand Regency Pointe Unit 200
- 824 Grand Regency Pointe Unit 102
- 825 Grand Regency Unit 103
- 819 Grand Regency Pointe Unit 101
- 910 Lotus Vista Dr Unit 201
- 918 Lotus Vista Dr Unit 102
- 2900 Oranole Rd
- 3202 Calumet Dr
- 0 Hillview Dr
- 2740 Maitland Crossing Way Unit 2-303
- 2207 Calloway Dr
- 2718 Maitland Crossing Way Unit 202
- 2729 Maitland Crossing Way Unit 204
- 2525 Maitland Crossing Way Unit 202
- 2717 Maitland Crossing Way Unit 205
- 2537 Maitland Crossing Way Unit 308
- 2705 Maitland Crossing Way Unit 205
- 2549 Maitland Crossing Way Unit 106
- 2549 Maitland Crossing Way Unit 306
- 832 Grand Regency Pointe Unit 204
- 835 Grand Regency Pointe Unit 205
- 824 Grand Regency Pointe Unit 101
- 837 Grand Regency Pointe Unit 207
- 864 Grand Regency Pointe Unit 201
- 844 Grand Regency Pointe Unit 203
- 852 Grand Regency Pointe Unit 205
- 852 Grand Regency Pointe Unit 200
- 845 Grand Regency Pointe Unit 201
- 631 Lotus Landing Blvd
- 2913 Joyann St
- 2740 Maitland Crossing Way Unit 206
- 2740 Maitland Crossing Way Unit 302
- 2740 Maitland Crossing Way Unit 305
- 2513 Maitland Crossing Way Unit 202
- 2513 Maitland Crossing Way Unit 208
- 595 Lotus Landing Blvd
- 2718 Maitland Crossing Way Unit 3202
- 2718 Maitland Crossing Way Unit 105
- 2729 Maitland Crossing Way Unit 1206
