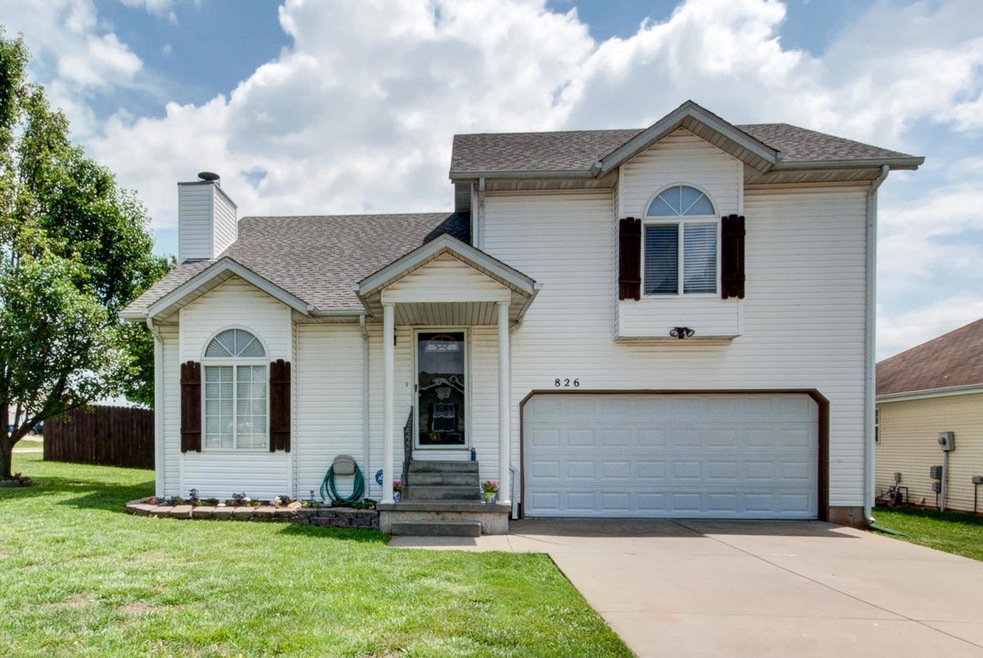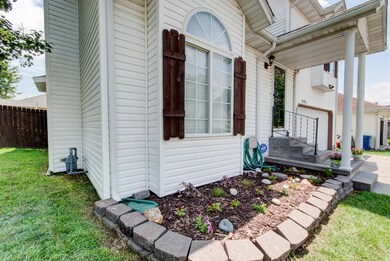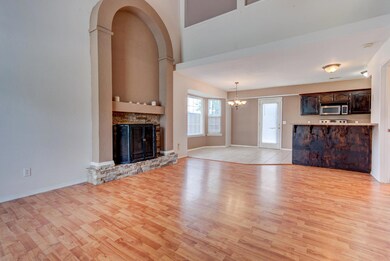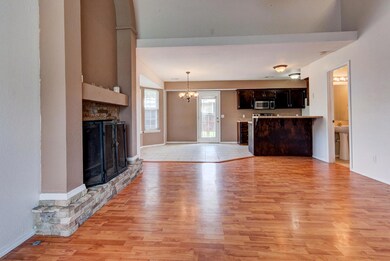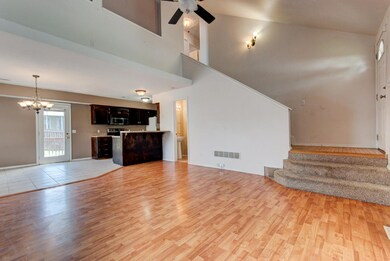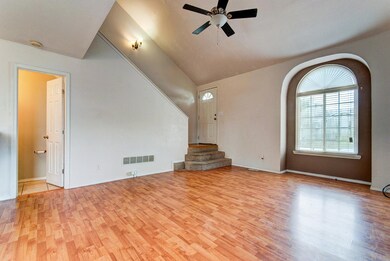Highlights
- In Ground Pool
- City View
- First Floor Utility Room
- Mathews Elementary School Rated A
- Deck
- Double Pane Windows
About This Home
As of May 2018Lease Purchase option available! Seller will replace carpet upon acceptable offer!! HSA Home Warranty provided by sellers for this 3 bedroom 2 1/2 bathroom home! With a corner lot and privacy fence this one won't last long. The home comes with a home owners association fee of only $100 for a pool, basketball court and a hiking/walking area! Nixa schools and qualifies for USDA financing. Included in this listing are all the appliance, a pantry and laundry room on the main level with a very open and welcoming feel. The fireplace is wood burning in the living room with very tall ceilings.
Last Buyer's Agent
Sheri Owings
Vanguard, REALTORS
Home Details
Home Type
- Single Family
Est. Annual Taxes
- $1,433
Year Built
- 1996
Lot Details
- Lot Dimensions are 93.6 x 52.1
- Privacy Fence
- Wood Fence
HOA Fees
- $8 Monthly HOA Fees
Home Design
- Composition Roof
- Vinyl Siding
Interior Spaces
- 1,592 Sq Ft Home
- 2-Story Property
- Ceiling Fan
- Wood Burning Fireplace
- Stone Fireplace
- Double Pane Windows
- Living Room with Fireplace
- Combination Kitchen and Dining Room
- First Floor Utility Room
- City Views
- Pull Down Stairs to Attic
- Storm Doors
Kitchen
- Stove
- Microwave
- Disposal
Flooring
- Carpet
- Laminate
- Tile
Bedrooms and Bathrooms
- 3 Bedrooms
Parking
- 2 Car Detached Garage
- 2 Carport Spaces
Outdoor Features
- In Ground Pool
- Deck
Schools
- Nx Mathews/Inman Elementary School
- Nixa Middle School
- Nixa High School
Utilities
- Central Heating and Cooling System
- Heating System Uses Natural Gas
- Gas Water Heater
Community Details
- Association fees include children's play area, common area maintenance, swimming pool, walking/bike trails
Listing and Financial Details
- Home warranty included in the sale of the property
Ownership History
Purchase Details
Home Financials for this Owner
Home Financials are based on the most recent Mortgage that was taken out on this home.Purchase Details
Home Financials for this Owner
Home Financials are based on the most recent Mortgage that was taken out on this home.Purchase Details
Purchase Details
Home Financials for this Owner
Home Financials are based on the most recent Mortgage that was taken out on this home.Purchase Details
Home Financials for this Owner
Home Financials are based on the most recent Mortgage that was taken out on this home.Purchase Details
Home Financials for this Owner
Home Financials are based on the most recent Mortgage that was taken out on this home.Map
Home Values in the Area
Average Home Value in this Area
Purchase History
| Date | Type | Sale Price | Title Company |
|---|---|---|---|
| Warranty Deed | -- | Preferred Title Of Missouri | |
| Warranty Deed | -- | Meridian Title Company Llc | |
| Special Warranty Deed | -- | None Available | |
| Warranty Deed | -- | Fidelity Title Agency | |
| Interfamily Deed Transfer | -- | Fidelity Title Agency | |
| Warranty Deed | -- | Fidelity Title Agency |
Mortgage History
| Date | Status | Loan Amount | Loan Type |
|---|---|---|---|
| Open | $124,500 | New Conventional | |
| Closed | $124,450 | New Conventional | |
| Previous Owner | $122,262 | New Conventional | |
| Previous Owner | $118,565 | FHA | |
| Previous Owner | $121,693 | FHA | |
| Previous Owner | $118,000 | New Conventional | |
| Previous Owner | $114,207 | FHA |
Property History
| Date | Event | Price | Change | Sq Ft Price |
|---|---|---|---|---|
| 05/04/2018 05/04/18 | Sold | -- | -- | -- |
| 03/25/2018 03/25/18 | Pending | -- | -- | -- |
| 03/14/2018 03/14/18 | For Sale | $134,900 | +15.4% | $84 / Sq Ft |
| 08/16/2016 08/16/16 | Sold | -- | -- | -- |
| 07/02/2016 07/02/16 | Pending | -- | -- | -- |
| 05/31/2016 05/31/16 | For Sale | $116,900 | -- | $73 / Sq Ft |
Tax History
| Year | Tax Paid | Tax Assessment Tax Assessment Total Assessment is a certain percentage of the fair market value that is determined by local assessors to be the total taxable value of land and additions on the property. | Land | Improvement |
|---|---|---|---|---|
| 2023 | $1,433 | $22,990 | $0 | $0 |
| 2022 | $1,245 | $19,950 | $0 | $0 |
| 2021 | $1,246 | $19,950 | $0 | $0 |
| 2020 | $1,120 | $17,120 | $0 | $0 |
| 2019 | $1,120 | $17,120 | $0 | $0 |
| 2018 | $1,043 | $17,120 | $0 | $0 |
| 2017 | $1,043 | $17,120 | $0 | $0 |
| 2016 | $1,027 | $17,120 | $0 | $0 |
| 2015 | $1,029 | $17,120 | $17,120 | $0 |
| 2014 | $999 | $17,040 | $0 | $0 |
| 2013 | $1,000 | $17,040 | $0 | $0 |
| 2011 | -- | $33,940 | $0 | $0 |
Source: Southern Missouri Regional MLS
MLS Number: 60054256
APN: 10-0.6-23-003-003-001.025
- 888 W Crestwood St
- 910 W Butterfield Dr
- 855 Birch St
- 937 W Birch St
- 917 Birch St
- 874 W Paddington Dr
- 969 Birch St
- 780 S Timber Ridge Dr
- 903 S Silverwood Ln
- 669 W Pinewood
- 776 S Pinehurst St
- 803 S Pin Oak
- 661 W Pinewood
- 609 W Arbor Glenn Dr
- 613 W Arbor Glenn Dr
- 605 W Arbor Glenn Dr
- 658 W Pinewood
- 653 W Pinewood
- 657 W Pinewood St
- 665 W Pinewood St
