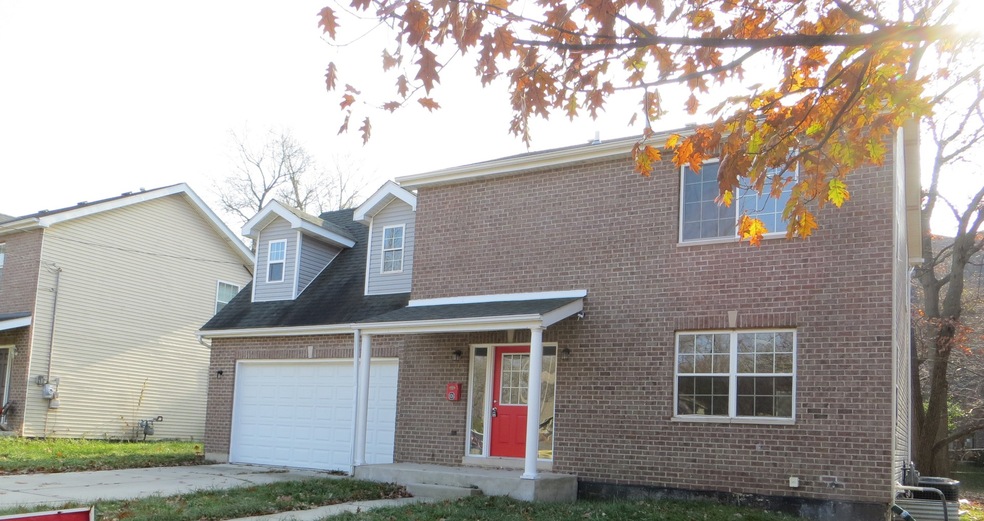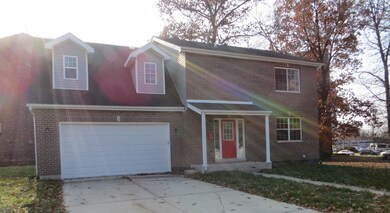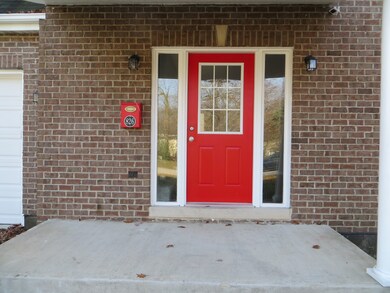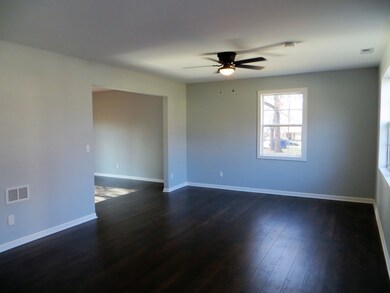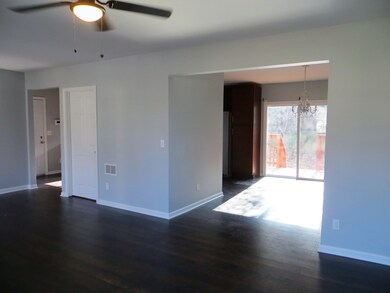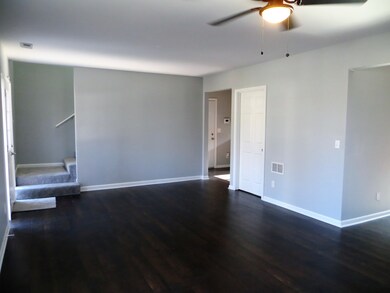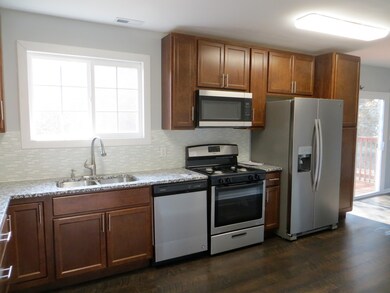
826 Iroquois St Joliet, IL 60433
Southeast Joliet NeighborhoodEstimated Value: $274,000 - $329,000
Highlights
- Recreation Room
- Attached Garage
- Central Air
- Den
- Bathroom on Main Level
About This Home
As of March 2019Wow! Better then New home Kitchen is brand new, top to bottom: Appliances, floors, cabinets, GRANIT COUNTERTOPS - EVERYTHING! Entertain in the gorgeously refinished living room and dining room, or move the festivities to the completely finished basement, outfitted with a Rec Room and Den, and new full bath! Upstairs, every bedroom has ample space and PLENTY of sunlight pouring in. Master bedroom and Master bath, and there is yet another full bath for everyone else. HUGE second bedroom over the garage! Enjoy a relaxed lifestyle, away from the busy streets, but with convenient access to Highways, golf course ,parks, convenient to shopping and schools. This is a Hidden Gem.
Last Agent to Sell the Property
RE/MAX Professionals License #475092371 Listed on: 11/21/2018

Home Details
Home Type
- Single Family
Est. Annual Taxes
- $6,472
Year Built | Renovated
- 2007 | 2018
Lot Details
- 1,307
Parking
- Attached Garage
- Driveway
- Garage Is Owned
Home Design
- Brick Exterior Construction
- Slab Foundation
Interior Spaces
- Den
- Recreation Room
- Laminate Flooring
- Dishwasher
Bedrooms and Bathrooms
- Primary Bathroom is a Full Bathroom
- Bathroom on Main Level
Finished Basement
- Basement Fills Entire Space Under The House
- Finished Basement Bathroom
Utilities
- Central Air
- Heating System Uses Gas
Listing and Financial Details
- $3,000 Seller Concession
Ownership History
Purchase Details
Home Financials for this Owner
Home Financials are based on the most recent Mortgage that was taken out on this home.Purchase Details
Home Financials for this Owner
Home Financials are based on the most recent Mortgage that was taken out on this home.Purchase Details
Home Financials for this Owner
Home Financials are based on the most recent Mortgage that was taken out on this home.Purchase Details
Purchase Details
Similar Homes in the area
Home Values in the Area
Average Home Value in this Area
Purchase History
| Date | Buyer | Sale Price | Title Company |
|---|---|---|---|
| Stokes Ruben A | $203,000 | First American Title | |
| Lopez Laura | $125,500 | First American Title | |
| Tejeda Andres | $74,799 | None Available | |
| U S Bank National Association | -- | None Available | |
| U S Bank National Association | -- | None Available |
Mortgage History
| Date | Status | Borrower | Loan Amount |
|---|---|---|---|
| Open | Stokes Ruben A | $192,850 | |
| Previous Owner | Lopez Laura | $94,125 | |
| Previous Owner | Tejeda Andres | $80,148 | |
| Previous Owner | Nunez Jose | $168,000 |
Property History
| Date | Event | Price | Change | Sq Ft Price |
|---|---|---|---|---|
| 03/21/2019 03/21/19 | Sold | $203,000 | -3.3% | $96 / Sq Ft |
| 02/14/2019 02/14/19 | Pending | -- | -- | -- |
| 12/29/2018 12/29/18 | Price Changed | $209,900 | -2.3% | $99 / Sq Ft |
| 11/21/2018 11/21/18 | For Sale | $214,900 | +71.2% | $101 / Sq Ft |
| 05/15/2018 05/15/18 | Sold | $125,500 | -13.4% | $59 / Sq Ft |
| 03/19/2018 03/19/18 | Pending | -- | -- | -- |
| 03/07/2018 03/07/18 | Price Changed | $145,000 | -3.3% | $68 / Sq Ft |
| 02/18/2018 02/18/18 | For Sale | $150,000 | +100.5% | $71 / Sq Ft |
| 11/19/2013 11/19/13 | Sold | $74,799 | 0.0% | $35 / Sq Ft |
| 05/03/2013 05/03/13 | Pending | -- | -- | -- |
| 04/29/2013 04/29/13 | Off Market | $74,799 | -- | -- |
| 04/27/2013 04/27/13 | Price Changed | $82,650 | -5.0% | $39 / Sq Ft |
| 03/29/2013 03/29/13 | For Sale | $87,000 | -- | $41 / Sq Ft |
Tax History Compared to Growth
Tax History
| Year | Tax Paid | Tax Assessment Tax Assessment Total Assessment is a certain percentage of the fair market value that is determined by local assessors to be the total taxable value of land and additions on the property. | Land | Improvement |
|---|---|---|---|---|
| 2023 | $6,472 | $75,759 | $1,021 | $74,738 |
| 2022 | $5,775 | $68,530 | $924 | $67,606 |
| 2021 | $5,451 | $64,005 | $863 | $63,142 |
| 2020 | $5,144 | $60,784 | $820 | $59,964 |
| 2019 | $4,852 | $56,491 | $762 | $55,729 |
| 2018 | $4,223 | $48,386 | $704 | $47,682 |
| 2017 | $3,924 | $43,991 | $640 | $43,351 |
| 2016 | $3,711 | $40,527 | $587 | $39,940 |
| 2015 | $4,070 | $42,850 | $550 | $42,300 |
| 2014 | $4,070 | $42,650 | $550 | $42,100 |
| 2013 | $4,070 | $44,209 | $584 | $43,625 |
Agents Affiliated with this Home
-
Edward Lukasik

Seller's Agent in 2019
Edward Lukasik
RE/MAX
(630) 768-5175
3 in this area
535 Total Sales
-
Deandre Smith

Buyer's Agent in 2019
Deandre Smith
Coldwell Banker Real Estate Group
(815) 258-7582
1 in this area
13 Total Sales
-
Maurice Lynch

Seller's Agent in 2018
Maurice Lynch
Diamond Real Estate Inc
(815) 260-5187
102 Total Sales
-
G
Seller's Agent in 2013
Gerry Heimberg
Option Realty Group LTD
Map
Source: Midwest Real Estate Data (MRED)
MLS Number: MRD10142670
APN: 07-23-304-015
- 409 Judge Ct Unit 4
- 408 Manhattan Rd
- 1121 Richards St
- 1519 Sugar Valley Ln
- Lot Spencer Rd
- 1801 Valley Pkwy W
- 833 Richards St
- 1004 Nowell Ave
- 1018 Sherman St
- 405 Oscar Ave
- 000 Red Bud Dr
- 724 Richards St
- 204 Luana Rd
- 301 Oscar Ave
- 224 Oscar Ave
- 110 Louis Rd
- 311 Fir Ln
- 304 Bradford Rd
- 200 Reichman St
- 434 4th Ave
- 826 Iroquois St
- 828 Iroquois St
- 1222 Rowell Ave
- 1229 Chippewa St
- 1229 Chippewa St
- 1229 Chippewa St
- 1229 Chippewa St
- 851 Iroquois St
- 1304 Chippewa St
- 1218 Rowell Ave
- 1223 Chippewa St
- 1314 Chippewa St
- 1214 Rowell Ave
- 1214 Rowell Ave
- 1219 Chippewa St
- 1311 Pequot St
- 1231 Pequot St
- 1219 Rowell Ave
- 1227 Pequot St
- 1227 Pequot St
