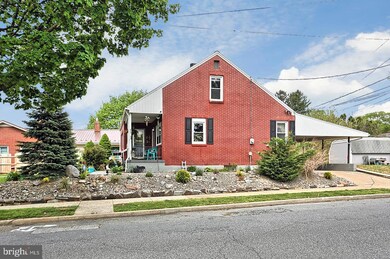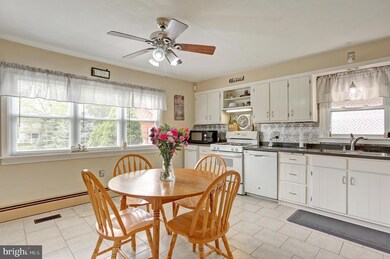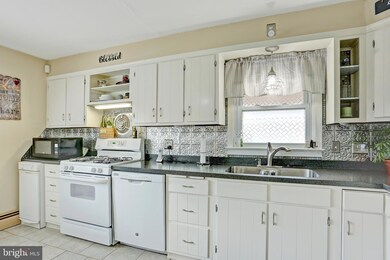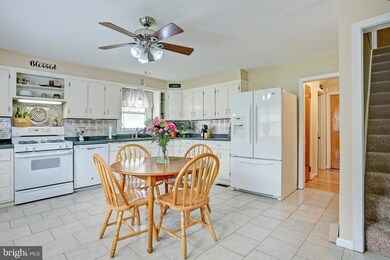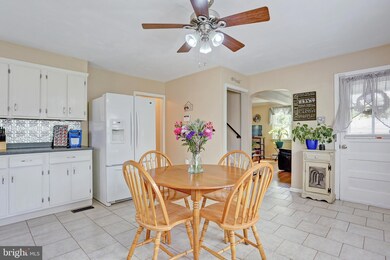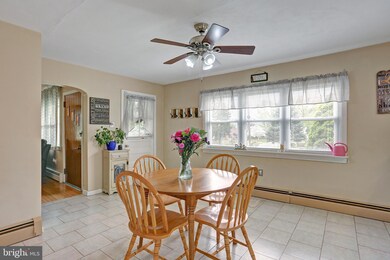
826 Linwood St New Cumberland, PA 17070
Estimated Value: $244,424 - $292,000
Highlights
- 24-Hour Security
- Wood Flooring
- No HOA
- Cape Cod Architecture
- Workshop
- Upgraded Countertops
About This Home
As of June 2018Here it is, a truly spectacular three bedroom home on a corner lot with gorgeous landscaping and tree lined streets with side walks. This immaculately kept home is turn key ready and waiting for it's new owners to enjoy summer evenings on the porch, and winter nights by the fireplace. The large country kitchen is sun filled with natural light to brighten your mornings.
Home Details
Home Type
- Single Family
Est. Annual Taxes
- $2,223
Year Built
- Built in 1950
Lot Details
- 7,841 Sq Ft Lot
- North Facing Home
- Wood Fence
Home Design
- Cape Cod Architecture
- Brick Exterior Construction
- Plaster Walls
- Wood Walls
- Block Wall
- Stick Built Home
Interior Spaces
- 1,253 Sq Ft Home
- Property has 2 Levels
- Crown Molding
- Ceiling Fan
- Recessed Lighting
- Wood Burning Fireplace
- Fireplace With Glass Doors
- Brick Fireplace
- Double Pane Windows
- Vinyl Clad Windows
- Insulated Windows
- Window Treatments
Kitchen
- Eat-In Country Kitchen
- Butlers Pantry
- Gas Oven or Range
- Self-Cleaning Oven
- Stove
- Ice Maker
- Dishwasher
- Upgraded Countertops
- Trash Compactor
- Compactor
Flooring
- Wood
- Carpet
- Ceramic Tile
Bedrooms and Bathrooms
Laundry
- Laundry Room
- Laundry on main level
- Washer
- Gas Dryer
Unfinished Basement
- Basement Fills Entire Space Under The House
- Walk-Up Access
- Interior and Exterior Basement Entry
- Water Proofing System
- Sump Pump
- Shelving
- Workshop
Home Security
- Surveillance System
- Exterior Cameras
- Motion Detectors
- Carbon Monoxide Detectors
- Fire and Smoke Detector
Parking
- 2 Parking Spaces
- 2 Attached Carport Spaces
- Private Parking
- Driveway
Accessible Home Design
- Doors swing in
- Doors are 32 inches wide or more
- More Than Two Accessible Exits
- Ramp on the main level
Outdoor Features
- Exterior Lighting
- Outbuilding
- Porch
Location
- Suburban Location
Utilities
- Central Air
- Vented Exhaust Fan
- Baseboard Heating
- 100 Amp Service
- 60 Gallon+ Natural Gas Water Heater
- Cable TV Available
Community Details
- No Home Owners Association
- 24-Hour Security
Listing and Financial Details
- Assessor Parcel Number 26-23-0543-436
Ownership History
Purchase Details
Home Financials for this Owner
Home Financials are based on the most recent Mortgage that was taken out on this home.Purchase Details
Purchase Details
Home Financials for this Owner
Home Financials are based on the most recent Mortgage that was taken out on this home.Similar Homes in New Cumberland, PA
Home Values in the Area
Average Home Value in this Area
Purchase History
| Date | Buyer | Sale Price | Title Company |
|---|---|---|---|
| Legg Kelly D | $174,900 | None Available | |
| Swartz Christine L | -- | None Available | |
| Swartz Christine L | $116,000 | -- |
Mortgage History
| Date | Status | Borrower | Loan Amount |
|---|---|---|---|
| Open | Legg Kelly D | $155,000 | |
| Closed | Legg Kelly D | $166,155 | |
| Previous Owner | Swartz Christine L | $92,800 | |
| Previous Owner | Foster Mark K | $113,600 |
Property History
| Date | Event | Price | Change | Sq Ft Price |
|---|---|---|---|---|
| 06/22/2018 06/22/18 | Sold | $174,900 | 0.0% | $140 / Sq Ft |
| 05/26/2018 05/26/18 | Pending | -- | -- | -- |
| 05/23/2018 05/23/18 | Price Changed | $174,900 | -2.8% | $140 / Sq Ft |
| 05/09/2018 05/09/18 | For Sale | $180,000 | +55.2% | $144 / Sq Ft |
| 10/28/2013 10/28/13 | Sold | $116,000 | -10.7% | $93 / Sq Ft |
| 09/26/2013 09/26/13 | Pending | -- | -- | -- |
| 07/25/2013 07/25/13 | For Sale | $129,900 | -- | $104 / Sq Ft |
Tax History Compared to Growth
Tax History
| Year | Tax Paid | Tax Assessment Tax Assessment Total Assessment is a certain percentage of the fair market value that is determined by local assessors to be the total taxable value of land and additions on the property. | Land | Improvement |
|---|---|---|---|---|
| 2025 | $3,053 | $142,800 | $32,800 | $110,000 |
| 2024 | $2,892 | $142,800 | $32,800 | $110,000 |
| 2023 | $2,773 | $142,800 | $32,800 | $110,000 |
| 2022 | $2,701 | $142,800 | $32,800 | $110,000 |
| 2021 | $2,639 | $142,800 | $32,800 | $110,000 |
| 2020 | $2,600 | $142,800 | $32,800 | $110,000 |
| 2019 | $2,557 | $142,800 | $32,800 | $110,000 |
| 2018 | $2,223 | $127,300 | $32,800 | $94,500 |
| 2017 | $2,187 | $127,300 | $32,800 | $94,500 |
| 2016 | -- | $127,300 | $32,800 | $94,500 |
| 2015 | -- | $127,300 | $32,800 | $94,500 |
| 2014 | -- | $127,300 | $32,800 | $94,500 |
Agents Affiliated with this Home
-
LISA BURKE

Seller's Agent in 2018
LISA BURKE
Coldwell Banker Realty
(717) 798-1789
3 in this area
22 Total Sales
-
Leslie St John

Seller Co-Listing Agent in 2018
Leslie St John
Coldwell Banker Realty
(717) 599-9441
3 in this area
135 Total Sales
-
LANCE MORROW
L
Buyer's Agent in 2018
LANCE MORROW
TeamPete Realty Services, Inc.
(717) 395-4177
1 in this area
7 Total Sales
-
A
Seller's Agent in 2013
ALICE O'NEILL
Coldwell Banker Realty
-
Jon Judson

Buyer's Agent in 2013
Jon Judson
Century 21 Realty Services
(717) 580-4839
1 in this area
53 Total Sales
Map
Source: Bright MLS
MLS Number: 1000857796
APN: 26-23-0543-436

