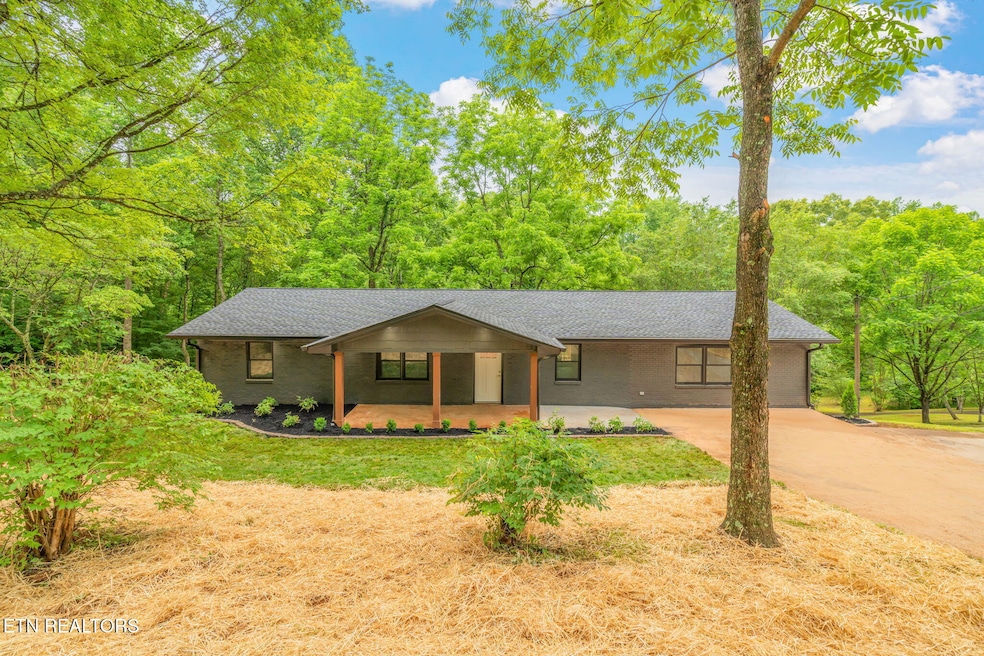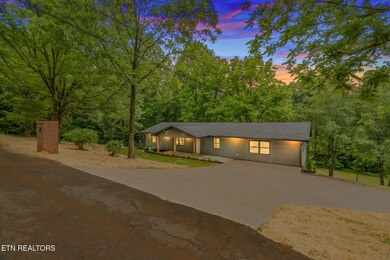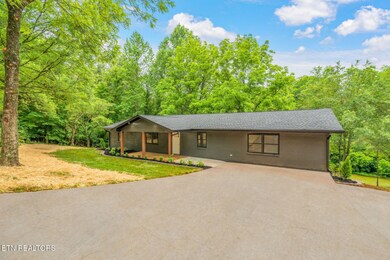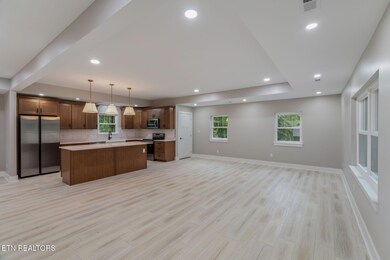826 Long Mill Rd Athens, TN 37303
Estimated payment $3,220/month
Highlights
- Popular Property
- 1 Acre Lot
- Deck
- Westside Elementary School Rated A-
- Countryside Views
- Recreation Room
About This Home
Welcome to a rare blend of luxury, privacy, and prime location—where every inch of this stunning modern rancher has been meticulously reimagined. Spanning over 3,400 square feet of completely renovated living space, this 4-bedroom, 4-bathroom brick rancher offers timeless design with all the modern comforts. From the chef-inspired kitchen to the serene, spa-like primary suite, every detail has been carefully curated to create a sense of refined elegance and effortless living. The open floor plan is bathed in natural light, showcasing high-end finishes, designer fixtures, and custom touches throughout. Each bathroom has been fully updated with premium tilework, sleek vanities, and upscale hardware, offering both comfort and style for family and guests alike. Step outside and you'll find your own private retreat—complete with a brand-new pool liner, updated pool equipment, and a beautifully appointed pool house. Whether you're hosting a summer gathering or unwinding in the sun, this outdoor space is designed to impress.
Home Details
Home Type
- Single Family
Est. Annual Taxes
- $1,256
Year Built
- Built in 1972
Lot Details
- 1 Acre Lot
- Wood Fence
- Level Lot
Home Design
- Traditional Architecture
- Brick Exterior Construction
Interior Spaces
- 3,428 Sq Ft Home
- Ceiling Fan
- Combination Dining and Living Room
- Recreation Room
- Bonus Room
- Storage
- Countryside Views
- Finished Basement
Kitchen
- Range
- Microwave
- Dishwasher
- Kitchen Island
Bedrooms and Bathrooms
- 4 Bedrooms
- Primary Bedroom on Main
- Walk-In Closet
- 4 Full Bathrooms
- Walk-in Shower
Laundry
- Laundry Room
- Washer and Dryer Hookup
Parking
- Detached Garage
- Parking Available
- Off-Street Parking
Outdoor Features
- Deck
- Covered Patio or Porch
Schools
- Athens City Primary Elementary School
- Athens Middle School
- Mcminn High School
Utilities
- Central Air
- Heating unit installed on the ceiling
- Internet Available
Community Details
- No Home Owners Association
- Lockmiller Subdivision
Listing and Financial Details
- Assessor Parcel Number 065 128.00
Map
Home Values in the Area
Average Home Value in this Area
Tax History
| Year | Tax Paid | Tax Assessment Tax Assessment Total Assessment is a certain percentage of the fair market value that is determined by local assessors to be the total taxable value of land and additions on the property. | Land | Improvement |
|---|---|---|---|---|
| 2025 | $1,256 | $45,450 | $0 | $0 |
| 2024 | $1,256 | $60,100 | $7,050 | $53,050 |
| 2023 | $1,256 | $60,100 | $7,050 | $53,050 |
| 2022 | $1,265 | $43,725 | $8,450 | $35,275 |
| 2021 | $1,265 | $43,725 | $8,450 | $35,275 |
| 2020 | $1,221 | $43,400 | $8,450 | $34,950 |
| 2019 | $1,221 | $43,400 | $8,450 | $34,950 |
| 2018 | $1,221 | $43,400 | $8,450 | $34,950 |
| 2017 | $1,126 | $37,825 | $5,550 | $32,275 |
| 2016 | $1,126 | $37,825 | $5,550 | $32,275 |
| 2015 | -- | $37,825 | $5,550 | $32,275 |
| 2014 | $1,040 | $37,825 | $0 | $0 |
Property History
| Date | Event | Price | List to Sale | Price per Sq Ft | Prior Sale |
|---|---|---|---|---|---|
| 11/14/2025 11/14/25 | For Sale | $589,900 | +122.6% | $172 / Sq Ft | |
| 12/11/2024 12/11/24 | Sold | $265,000 | 0.0% | $141 / Sq Ft | View Prior Sale |
| 12/11/2024 12/11/24 | Pending | -- | -- | -- | |
| 12/11/2024 12/11/24 | For Sale | $265,000 | -- | $141 / Sq Ft |
Purchase History
| Date | Type | Sale Price | Title Company |
|---|---|---|---|
| Warranty Deed | $265,000 | Reliance Title | |
| Warranty Deed | $264,000 | Equititle Inc | |
| Warranty Deed | $170,000 | -- | |
| Warranty Deed | $90,002 | -- | |
| Deed | -- | -- |
Mortgage History
| Date | Status | Loan Amount | Loan Type |
|---|---|---|---|
| Previous Owner | $214,896 | FHA |
Source: East Tennessee REALTORS® MLS
MLS Number: 1321848
APN: 065-128.00
- 924 Long Mill Rd
- 717 James St
- 709 Southern Pkwy
- 144 Union Hill Ln
- 714 Southern Pkwy
- 727 Southern Pkwy
- 533 Long Mill Rd
- 114 Alford St
- 814 Cedar Springs Rd
- 613 Gideon St
- 707 Elizabeth St
- 129 Elizabeth St Unit 131
- 925 Barnabas St
- 709 S White St
- 1411 Wood Creek Dr
- 1111 Davidson Rd
- 514 Lynnwood Dr
- 504 Lynnwood Dr
- 108 Atlantic St
- 108 Atlantic St-106 108 110 St
- 717 Howard St
- 918 Rocky Mount Rd
- 123 Englewood Rd New Rd
- 26 Phillips St
- 145 Tatum St
- 129 County Road 102
- 529 Isbill Rd
- 237 County Road 266
- 8473 Hiwassee St NW
- 704 Childress Ave
- 570 Monroe St
- 142 Church St
- 135 Warren St
- 181 Brunner Rd
- 2535 Highway 411
- 5038 Shelterwood Dr NE
- 120 Bellingham Dr NE
- 176 Hunters Run Cir NW







