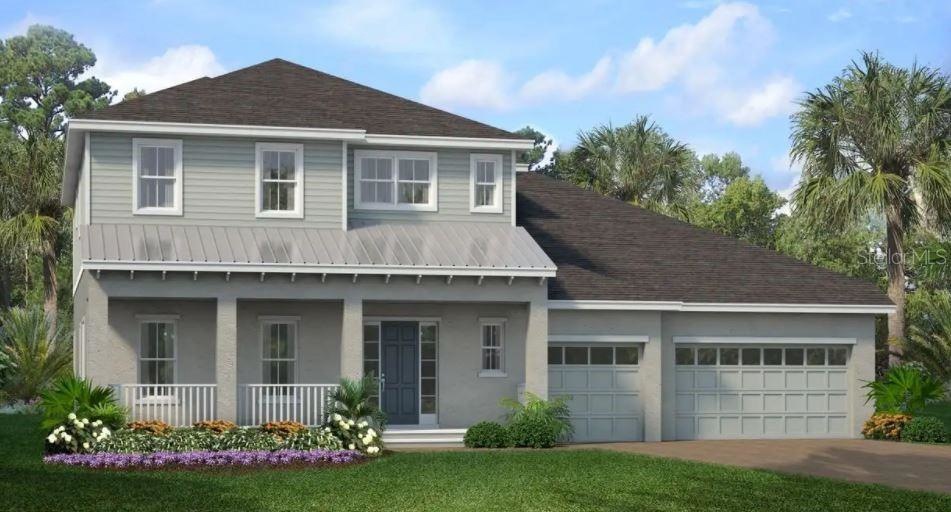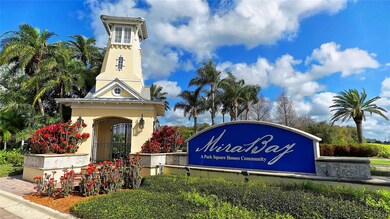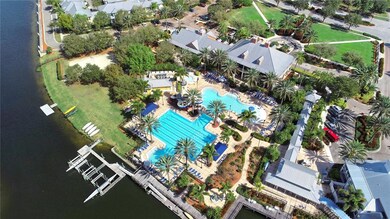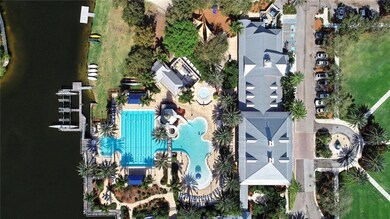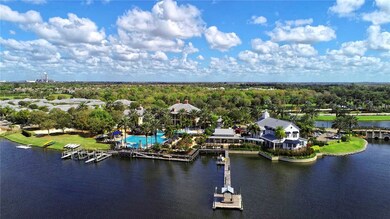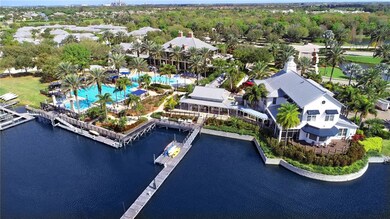
826 Manns Harbor Dr Apollo Beach, FL 33572
Estimated Value: $1,049,000 - $1,222,764
Highlights
- Access To Pond
- Fitness Center
- Full Bay or Harbor Views
- Apollo Beach Elementary School Rated A-
- Under Construction
- 0.46 Acre Lot
About This Home
As of July 2022This San Marino floorplan is situated in Bay Estates Preserve on nearly ½ acre home-site backing to Wolf Branch Creek Nature Preserve. Witness daily spectacular sunsets from the second floor balcony with Tampa Bay and St. Pete in the distance. The 4044 sf open concept floorplan with 12’ ceilings on first boasts high-end finishes with oversized owners suite and spa bath. Aside from the beautiful views and prime location, MiraBay offers world-class amenities and outdoor activities. Come enjoy exclusive waterfront pleasures such as fishing, paddle boarding, kayaking and sailing. A community clubhouse, fitness center, pool, tennis and volleyball courts and miles of walking and biking trails complete the neighborhood. Less than 10 miles from I-75, MiraBay is convenient to Tampa Bay's best dining, entertainment, beaches and shopping. The convenient location allows for an easy commute to Tampa, St. Petersburg or Sarasota and all the attractions within the Tampa Bay Region. Enjoy all the features MiraBay has to offer with a new home in the gated Bay Estates Preserve. The spacious San Marino floorplan features a first-floor Owners retreat with an oversized walk-in closet! The luxurious master bath offers a raised vanity with dual under mount sinks, walk-in tiled shower with tiled seats, dual showers with a rain head above. The first floor study / flex room allows plenty of space for work and play. Upstairs, you have an additional 3 bedrooms, three bathrooms, a large bonus room, and a spacious cover balcony overlooking the mangroves. The gourmet kitchen features upgraded cabinets with quartz countertops, a Vault stainless steel under mount sink, pot filler over your gas 36” gas cooktop, tiled backsplash and all stainless steel appliance package – true double oven, vent hood, microwave, water/energy saving dishwasher and TANKLESS hot water heater. Welcome Home !!
Last Agent to Sell the Property
PARK SQUARE REALTY License #444242 Listed on: 09/22/2021
Home Details
Home Type
- Single Family
Est. Annual Taxes
- $10,800
Year Built
- Built in 2022 | Under Construction
Lot Details
- 0.46 Acre Lot
- Near Conservation Area
- Street terminates at a dead end
- Northeast Facing Home
- Irrigation
- Property is zoned PD
HOA Fees
- $12 Monthly HOA Fees
Parking
- 3 Car Attached Garage
- Side Facing Garage
- Driveway
Property Views
- Full Bay or Harbor
- Pond
- Woods
Home Design
- Spanish Architecture
- Bi-Level Home
- Slab Foundation
- Wood Frame Construction
- Tile Roof
- Block Exterior
- Stone Siding
- Stucco
Interior Spaces
- 4,044 Sq Ft Home
- Open Floorplan
- Built-In Features
- Crown Molding
- Tray Ceiling
- Cathedral Ceiling
- Sliding Doors
- Combination Dining and Living Room
- Laundry Room
Kitchen
- Eat-In Kitchen
- Built-In Oven
- Cooktop
- Recirculated Exhaust Fan
- Dishwasher
- Stone Countertops
- Solid Wood Cabinet
- Disposal
Flooring
- Wood
- Carpet
- Ceramic Tile
Bedrooms and Bathrooms
- 4 Bedrooms
- Primary Bedroom on Main
- Walk-In Closet
Outdoor Features
- Access To Pond
- Exterior Lighting
Location
- Flood Insurance May Be Required
Schools
- Apollo Beach Elementary School
- Eisenhower Middle School
- Lennard High School
Utilities
- Central Air
- Heating System Uses Natural Gas
- Thermostat
- Underground Utilities
- Natural Gas Connected
- Tankless Water Heater
- Phone Available
- Cable TV Available
Listing and Financial Details
- Visit Down Payment Resource Website
- Legal Lot and Block 13 / 12
- Assessor Parcel Number U-29-31-19-88F-000012-00013.0
- $6,160 per year additional tax assessments
Community Details
Overview
- Association fees include community pool, recreational facilities
- Rizetta & Company Association, Phone Number (813) 049-7813
- Built by Park Square Homes
- Mirabay Subdivision, San Marino Floorplan
- Rental Restrictions
Recreation
- Tennis Courts
- Community Basketball Court
- Pickleball Courts
- Community Playground
- Fitness Center
- Community Pool
- Park
Additional Features
- Clubhouse
- Security Service
Ownership History
Purchase Details
Home Financials for this Owner
Home Financials are based on the most recent Mortgage that was taken out on this home.Similar Homes in Apollo Beach, FL
Home Values in the Area
Average Home Value in this Area
Purchase History
| Date | Buyer | Sale Price | Title Company |
|---|---|---|---|
| Nichols Colleen Marie | $868,720 | Psh Title |
Mortgage History
| Date | Status | Borrower | Loan Amount |
|---|---|---|---|
| Open | Nichols Colleen Marie | $868,720 |
Property History
| Date | Event | Price | Change | Sq Ft Price |
|---|---|---|---|---|
| 07/30/2022 07/30/22 | Sold | $868,720 | 0.0% | $215 / Sq Ft |
| 11/05/2021 11/05/21 | Pending | -- | -- | -- |
| 11/01/2021 11/01/21 | Price Changed | $868,510 | +0.1% | $215 / Sq Ft |
| 10/04/2021 10/04/21 | Price Changed | $867,770 | 0.0% | $215 / Sq Ft |
| 09/21/2021 09/21/21 | For Sale | $867,430 | -- | $214 / Sq Ft |
Tax History Compared to Growth
Tax History
| Year | Tax Paid | Tax Assessment Tax Assessment Total Assessment is a certain percentage of the fair market value that is determined by local assessors to be the total taxable value of land and additions on the property. | Land | Improvement |
|---|---|---|---|---|
| 2024 | $21,982 | $867,710 | $212,810 | $654,900 |
| 2023 | $21,947 | $841,884 | $222,929 | $618,955 |
| 2022 | $10,075 | $222,929 | $222,929 | $0 |
| 2021 | $8,990 | $141,864 | $141,864 | $0 |
| 2020 | $9,375 | $162,130 | $162,130 | $0 |
| 2019 | $8,833 | $162,130 | $162,130 | $0 |
| 2018 | $8,497 | $162,130 | $0 | $0 |
| 2017 | $7,745 | $151,997 | $0 | $0 |
| 2016 | $6,962 | $66,760 | $0 | $0 |
| 2015 | $6,872 | $60,691 | $0 | $0 |
| 2014 | $7,024 | $55,174 | $0 | $0 |
| 2013 | -- | $50,158 | $0 | $0 |
Agents Affiliated with this Home
-
Suresh Gupta

Seller's Agent in 2022
Suresh Gupta
PARK SQUARE REALTY
(407) 529-3108
68 in this area
653 Total Sales
-
Jennifer Wiggins

Buyer's Agent in 2022
Jennifer Wiggins
SMITH & ASSOCIATES REAL ESTATE
(813) 539-1678
4 in this area
76 Total Sales
Map
Source: Stellar MLS
MLS Number: O5974632
APN: U-29-31-19-88F-000012-00013.0
- 814 Manns Harbor Dr
- 813 Manns Harbor Dr
- 811 Manns Harbor Dr
- 624 Balibay Rd
- 715 Pinckney Dr
- 729 Manns Harbor Dr
- 825 Islebay Dr
- 625 Mirabay Blvd
- 620 Mirabay Blvd
- 824 Islebay Dr
- 721 Manns Harbor Dr
- 718 Manns Harbor Dr
- 705 Pinckney Dr
- 716 Manns Harbor Dr
- 819 Islebay Dr
- 717 Manns Harbor Dr
- 615 Mirabay Blvd
- 5713 Tybee Island Dr
- 5321 Fishersound Ln
- 709 Manns Harbor Dr
- 826 Manns Harbor Dr
- 828 Manns Harbor Dr
- 812 Manns Harbor Dr
- 810 Manns Harbor Dr
- 822 Manns Harbor Dr
- 808 Manns Harbor Dr
- 823 Manns Harbor Dr
- 830 Manns Harbor Dr
- 825 Manns Harbor Dr
- 827 Manns Harbor Dr
- 820 Manns Harbor Dr
- 829 Manns Harbor Dr
- 832 Manns Harbor Dr
- 819 Manns Harbor Dr
- 818 Manns Harbor Dr
- 834 Manns Harbor Dr
- 817 Manns Harbor Dr
- 816 Manns Harbor Dr
- 838 Manns Harbor Dr
- 847 Manns Harbor Dr
