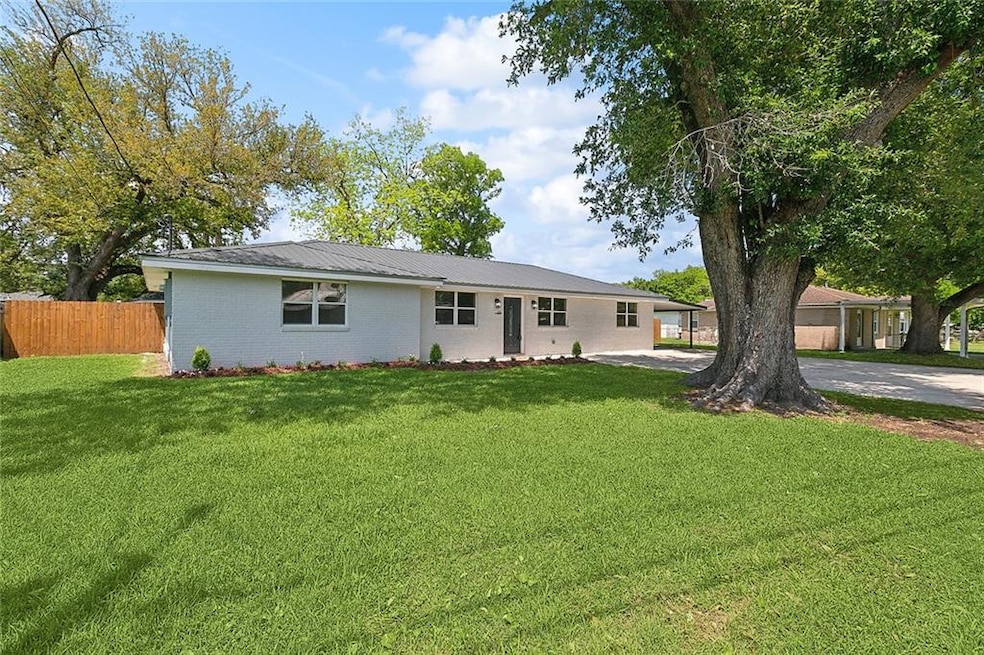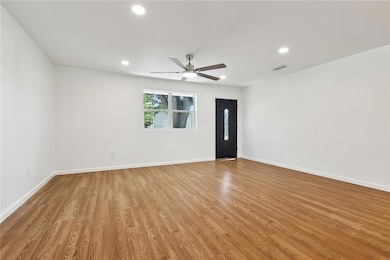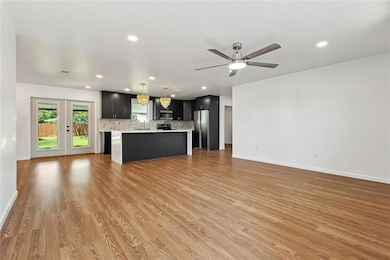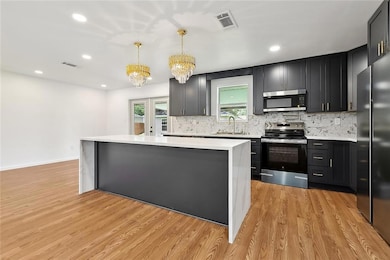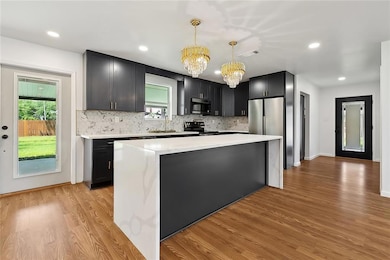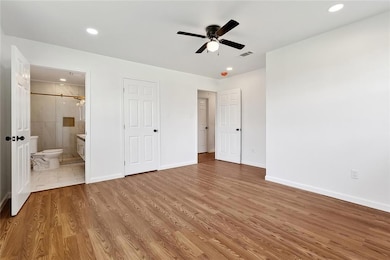826 Mongrue St Luling, LA 70070
Estimated payment $1,779/month
Total Views
55,777
4
Beds
2
Baths
1,667
Sq Ft
$195
Price per Sq Ft
Highlights
- Guest House
- Stone Countertops
- Oversized Lot
- R.K. Smith Middle School Rated A-
- Covered Patio or Porch
- In-Law or Guest Suite
About This Home
PRICE DECREASE ON THIS BEAUTIFUL HOME in Luling. Short commute to the Bridge. Home was completely remodeled from the Studs in 2025. New Kitchen, SS Appliances, Flooring (no carpet), New modern Bathrooms, New A/C Systems, Electrical and plumbing. As a bonus, a Mother in Law Apartment with 2 extra bedrooms and 1 bath (720 sq not included in living space). Oversized double lot with rear yard access and privacy fence. You can relax on your extensive back porch and enjoy the views. This is an excellent opportunity for someone looking for a multigenerational property or any other use you decide.
Home Details
Home Type
- Single Family
Year Built
- Built in 1962
Lot Details
- 7,192 Sq Ft Lot
- Lot Dimensions are 90x150.15x125.32x116.50
- Fenced
- Oversized Lot
- Rectangular Lot
- Property is in excellent condition
Home Design
- Brick Exterior Construction
- Slab Foundation
- Metal Roof
Interior Spaces
- 1,667 Sq Ft Home
- Property has 1 Level
- Ceiling Fan
- Window Screens
- Washer and Dryer Hookup
Kitchen
- Oven
- Range
- Dishwasher
- Stone Countertops
Bedrooms and Bathrooms
- 4 Bedrooms
- In-Law or Guest Suite
- 2 Full Bathrooms
Home Security
- Carbon Monoxide Detectors
- Fire and Smoke Detector
Parking
- 3 Parking Spaces
- Carport
- Driveway
Schools
- Scpsb Elementary And Middle School
- Scpsb High School
Additional Features
- Covered Patio or Porch
- Guest House
- City Lot
- Central Heating and Cooling System
Community Details
- Not A Subdivision
Listing and Financial Details
- Tax Lot 31 &
- Assessor Parcel Number 105000C00031
Map
Create a Home Valuation Report for This Property
The Home Valuation Report is an in-depth analysis detailing your home's value as well as a comparison with similar homes in the area
Home Values in the Area
Average Home Value in this Area
Tax History
| Year | Tax Paid | Tax Assessment Tax Assessment Total Assessment is a certain percentage of the fair market value that is determined by local assessors to be the total taxable value of land and additions on the property. | Land | Improvement |
|---|---|---|---|---|
| 2024 | $1,064 | $7,390 | $3,050 | $4,340 |
| 2023 | $758 | $13,508 | $2,420 | $11,088 |
| 2022 | $1,580 | $13,508 | $2,420 | $11,088 |
| 2021 | $1,316 | $11,159 | $2,178 | $8,981 |
| 2020 | $1,596 | $13,508 | $2,420 | $11,088 |
| 2019 | $1,184 | $9,984 | $2,544 | $7,440 |
| 2018 | $1,175 | $9,984 | $2,544 | $7,440 |
| 2017 | $1,173 | $9,984 | $2,544 | $7,440 |
| 2016 | $1,178 | $9,984 | $2,544 | $7,440 |
| 2015 | $292 | $9,984 | $2,544 | $7,440 |
| 2014 | $281 | $9,984 | $2,544 | $7,440 |
| 2013 | $282 | $9,984 | $2,544 | $7,440 |
Source: Public Records
Property History
| Date | Event | Price | List to Sale | Price per Sq Ft |
|---|---|---|---|---|
| 01/16/2026 01/16/26 | Price Changed | $325,000 | -3.0% | $195 / Sq Ft |
| 10/14/2025 10/14/25 | For Sale | $335,000 | -- | $201 / Sq Ft |
Source: ROAM MLS
Purchase History
| Date | Type | Sale Price | Title Company |
|---|---|---|---|
| Deed | $125,000 | Title Management Group |
Source: Public Records
Source: ROAM MLS
MLS Number: 2526530
APN: 105000C00031
Nearby Homes
- 509 Lauve Ln
- 208 Ellington Ave
- 514 Milling Ave
- 304 4th St
- 313 Post Dr
- 708 Sugarhouse Rd
- 12901 River Rd
- 1008 Gassen St
- LOT J2A-5&6 E Campus Dr
- LOTS J2A 3-4-5-&6 E Campus Dr
- 1262 Luling Estates Dr
- 204 Lac Segnette Dr
- 109 Cove Glen Ln
- 12625 River Rd
- 205 Cove Pointe Dr
- 112 Allie Ln
- 1214 Gassen St
- 1216 Gassen St
- 1 Saint Paul St
- 118 Lac Segnette Dr
- 313 Post Dr
- 827 Milling Ave Unit 67
- 152 Longview Dr
- 211 Meadows Dr
- 246 Meadows Dr
- 274 Meadows Dr
- 339 Madewood Dr
- 76 Carriage Ln Unit 1
- 76 Carriage Ln Unit 2
- 81 Carriage Ln Unit B
- 55 Brandon Hall Dr Unit B
- 28 Brandon Hall Dr Unit D
- 151 Colonial Ln Unit 7
- 203 Maryland Dr Unit B
- 137 Celia Dr
- 14068 River Rd
- 2 Brandon Hall Dr Unit D
- 214 River Oaks Dr
- 39 Houmas Place
- 1952 Ormond Blvd
