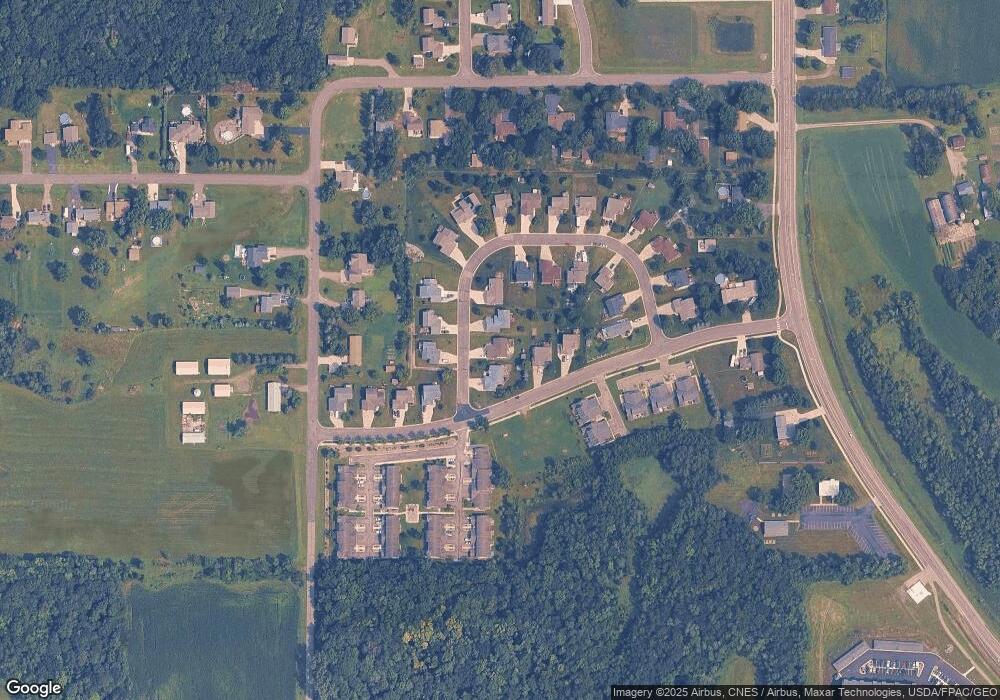826 Morningside Loop Saint Joseph, MN 56374
Estimated Value: $410,000 - $447,114
5
Beds
3
Baths
2,708
Sq Ft
$159/Sq Ft
Est. Value
About This Home
This home is located at 826 Morningside Loop, Saint Joseph, MN 56374 and is currently estimated at $429,779, approximately $158 per square foot. 826 Morningside Loop is a home located in Stearns County with nearby schools including Kennedy Community School, Apollo Senior High School, and St John's Preparatory School.
Ownership History
Date
Name
Owned For
Owner Type
Purchase Details
Closed on
Jun 21, 2022
Sold by
Uecker John and Uecker Deborah
Bought by
Theisen Blake and Theisen Mariah
Current Estimated Value
Home Financials for this Owner
Home Financials are based on the most recent Mortgage that was taken out on this home.
Original Mortgage
$305,000
Outstanding Balance
$290,209
Interest Rate
5.27%
Mortgage Type
New Conventional
Estimated Equity
$139,570
Purchase Details
Closed on
Jul 25, 2012
Sold by
Kremers Dale L
Bought by
Uecker Deborah A and Uecker John A
Create a Home Valuation Report for This Property
The Home Valuation Report is an in-depth analysis detailing your home's value as well as a comparison with similar homes in the area
Home Values in the Area
Average Home Value in this Area
Purchase History
| Date | Buyer | Sale Price | Title Company |
|---|---|---|---|
| Theisen Blake | $415,000 | -- | |
| Uecker Deborah A | $240,000 | -- |
Source: Public Records
Mortgage History
| Date | Status | Borrower | Loan Amount |
|---|---|---|---|
| Open | Theisen Blake | $305,000 |
Source: Public Records
Tax History
| Year | Tax Paid | Tax Assessment Tax Assessment Total Assessment is a certain percentage of the fair market value that is determined by local assessors to be the total taxable value of land and additions on the property. | Land | Improvement |
|---|---|---|---|---|
| 2025 | $5,286 | $414,400 | $44,600 | $369,800 |
| 2024 | $5,286 | $402,700 | $44,600 | $358,100 |
| 2023 | $4,942 | $382,000 | $44,600 | $337,400 |
| 2022 | $4,120 | $293,200 | $43,000 | $250,200 |
| 2021 | $3,944 | $293,200 | $43,000 | $250,200 |
| 2020 | $3,982 | $286,200 | $43,000 | $243,200 |
| 2019 | $3,784 | $274,800 | $43,000 | $231,800 |
| 2018 | $3,602 | $245,900 | $43,000 | $202,900 |
| 2017 | $3,474 | $239,100 | $43,000 | $196,100 |
| 2016 | $3,266 | $0 | $0 | $0 |
| 2015 | $3,154 | $0 | $0 | $0 |
| 2014 | -- | $0 | $0 | $0 |
Source: Public Records
Map
Nearby Homes
- 826 826 Morningside Loop
- 826 826 Morningside-Loop-
- 828 Morningside Loop
- 828 828 Morningside Loop
- 824 Morningside Loop
- 117 Iverson St W
- 820 Morningside Loop
- 820 820 Morningside Loop
- 113 Iverson St W
- 113 113 Iverson St W
- 827 827 Morningside Loop
- 827 Morningside Loop
- 816 816 Morningside-Loop-
- 816 816 Morningside Loop
- 816 Morningside Loop
- 201 Iverson St W
- 814 Morningside Loop
- 825 Morningside Loop
- 825 825 Morningside Loop
- 823 823 Morningside-Loop-
