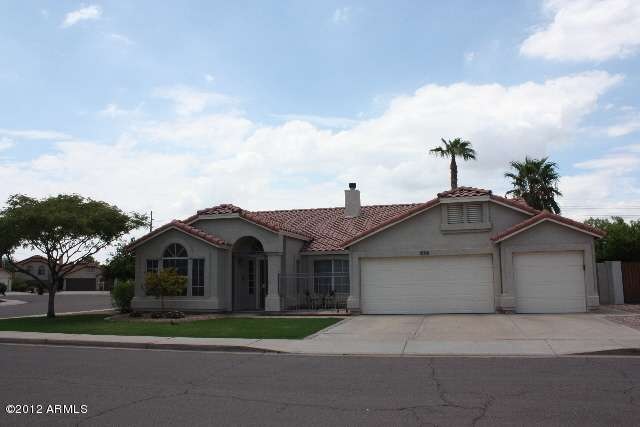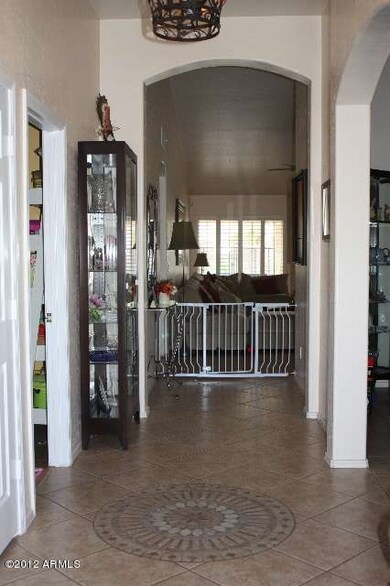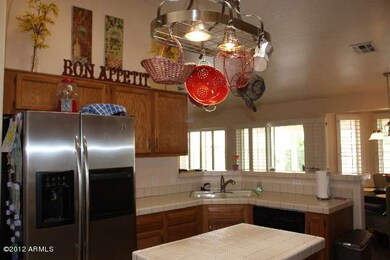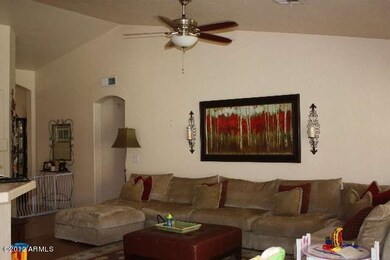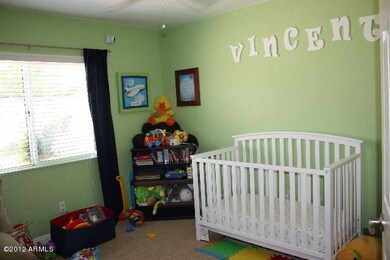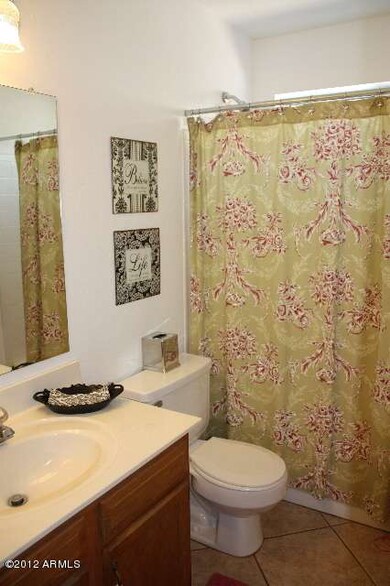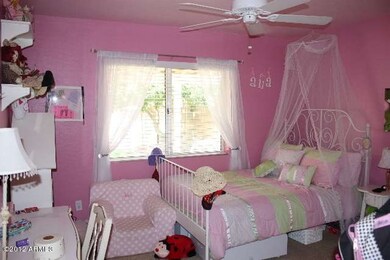
826 N Aspen Dr Chandler, AZ 85226
West Chandler NeighborhoodHighlights
- Private Pool
- 0.2 Acre Lot
- 1 Fireplace
- Kyrene de la Mirada Elementary School Rated A
- Vaulted Ceiling
- Corner Lot
About This Home
As of January 2013Beautiful single level home on a corner lot! Home features 4 bedrooms plus a den, Great Room, and formal dining area. Entertainers kitchen overlooking great room with island and breakfast bar. Stainless steel built in microwave and flat top range. 2 secondary bedrooms split from master. Large master bedroom has access door to 4th bedroom or nursery. Features a walk in closet, double sinks and newly remodeled walk in shower. Ceiling fans in every room. Shutters or real wood blinds on all the windows. Laundry room cabinets. Amazing backyard features pebble tec pool, with attached spa, large covered patio with fans, & plenty of room for kids or pets to play. New A/C unit in June 2011. New heater for spa in 2009. 3 car garage with openers on both doors, built in cabinets, and epoxy flooring.
Last Agent to Sell the Property
Diann Valdez
Realty ONE Group License #SA586123000 Listed on: 07/30/2012
Home Details
Home Type
- Single Family
Est. Annual Taxes
- $1,958
Year Built
- Built in 1991
Lot Details
- 8,603 Sq Ft Lot
- Block Wall Fence
- Corner Lot
- Front and Back Yard Sprinklers
- Private Yard
- Grass Covered Lot
Parking
- 3 Car Garage
- Garage Door Opener
Home Design
- Wood Frame Construction
- Tile Roof
- Stucco
Interior Spaces
- 2,214 Sq Ft Home
- 1-Story Property
- Vaulted Ceiling
- Ceiling Fan
- Skylights
- 1 Fireplace
- Security System Owned
- Washer and Dryer Hookup
Kitchen
- Breakfast Bar
- Built-In Microwave
- Dishwasher
- Kitchen Island
Flooring
- Carpet
- Laminate
- Tile
Bedrooms and Bathrooms
- 4 Bedrooms
- Walk-In Closet
- 2 Bathrooms
- Dual Vanity Sinks in Primary Bathroom
Pool
- Private Pool
- Spa
Outdoor Features
- Covered patio or porch
Schools
- Kyrene De La Mirada Elementary School
- Kyrene Del Pueblo Middle School
- Corona Del Sol High School
Utilities
- Refrigerated Cooling System
- Heating Available
- Cable TV Available
Community Details
- Property has a Home Owners Association
- Gila Springs HOA, Phone Number (480) 829-7400
- Viewcrest Subdivision
Listing and Financial Details
- Tax Lot 41
- Assessor Parcel Number 308-03-186
Ownership History
Purchase Details
Purchase Details
Home Financials for this Owner
Home Financials are based on the most recent Mortgage that was taken out on this home.Purchase Details
Purchase Details
Home Financials for this Owner
Home Financials are based on the most recent Mortgage that was taken out on this home.Purchase Details
Home Financials for this Owner
Home Financials are based on the most recent Mortgage that was taken out on this home.Similar Homes in the area
Home Values in the Area
Average Home Value in this Area
Purchase History
| Date | Type | Sale Price | Title Company |
|---|---|---|---|
| Deed | -- | None Listed On Document | |
| Interfamily Deed Transfer | -- | None Available | |
| Warranty Deed | -- | Great American Title Agency | |
| Cash Sale Deed | $342,000 | Great American Title Agency | |
| Cash Sale Deed | $267,000 | Security Title Agency | |
| Warranty Deed | $377,800 | Title Security Agency Of Az |
Mortgage History
| Date | Status | Loan Amount | Loan Type |
|---|---|---|---|
| Previous Owner | $302,240 | New Conventional | |
| Previous Owner | $39,000 | Stand Alone Second | |
| Previous Owner | $148,000 | Unknown | |
| Previous Owner | $152,000 | Unknown | |
| Closed | $37,780 | No Value Available |
Property History
| Date | Event | Price | Change | Sq Ft Price |
|---|---|---|---|---|
| 01/25/2013 01/25/13 | Sold | $342,000 | -0.8% | $154 / Sq Ft |
| 01/08/2013 01/08/13 | Pending | -- | -- | -- |
| 01/02/2013 01/02/13 | Price Changed | $344,900 | -1.4% | $156 / Sq Ft |
| 12/17/2012 12/17/12 | Price Changed | $349,900 | -2.2% | $158 / Sq Ft |
| 12/13/2012 12/13/12 | For Sale | $357,900 | +34.0% | $162 / Sq Ft |
| 11/14/2012 11/14/12 | Sold | $267,000 | +0.8% | $121 / Sq Ft |
| 08/09/2012 08/09/12 | Pending | -- | -- | -- |
| 07/30/2012 07/30/12 | For Sale | $265,000 | -- | $120 / Sq Ft |
Tax History Compared to Growth
Tax History
| Year | Tax Paid | Tax Assessment Tax Assessment Total Assessment is a certain percentage of the fair market value that is determined by local assessors to be the total taxable value of land and additions on the property. | Land | Improvement |
|---|---|---|---|---|
| 2025 | $2,438 | $31,381 | -- | -- |
| 2024 | $2,391 | $29,887 | -- | -- |
| 2023 | $2,391 | $45,150 | $9,030 | $36,120 |
| 2022 | $2,276 | $36,270 | $7,250 | $29,020 |
| 2021 | $2,400 | $34,750 | $6,950 | $27,800 |
| 2020 | $2,345 | $32,700 | $6,540 | $26,160 |
| 2019 | $2,276 | $30,880 | $6,170 | $24,710 |
| 2018 | $2,202 | $29,900 | $5,980 | $23,920 |
| 2017 | $2,098 | $28,980 | $5,790 | $23,190 |
| 2016 | $2,141 | $29,050 | $5,810 | $23,240 |
| 2015 | $1,976 | $25,620 | $5,120 | $20,500 |
Agents Affiliated with this Home
-

Seller's Agent in 2013
Randy Bos
AZ-REP
(602) 486-7344
53 Total Sales
-

Buyer's Agent in 2013
Jeff Christian
Weichert, Realtors - Courtney Valleywide
(602) 717-9580
2 in this area
25 Total Sales
-
D
Seller's Agent in 2012
Diann Valdez
Realty One Group
Map
Source: Arizona Regional Multiple Listing Service (ARMLS)
MLS Number: 4796227
APN: 308-03-186
- 845 N Oak Ct
- 5742 W Shannon St
- 721 N Sierra Ct
- 5912 W Gail Dr
- 6321 W Linda Ln
- 1092 N Roosevelt Ave
- 5731 W Gail Dr
- 717 N Mckemy Ave
- 387 W Larona Ln
- 500 N Roosevelt Ave Unit 53
- 500 N Roosevelt Ave Unit 26
- 500 N Gila Springs Blvd Unit 124
- 5333 W Dublin Ct
- 6551 W Shannon Ct Unit 1
- 300 N Gila Springs Blvd Unit 277
- 300 N Gila Springs Blvd Unit 181
- 300 N Gila Springs Blvd Unit 144
- 5170 W Ivanhoe St
- 136 E Vera Ln
- 238 W Myrna Ln
