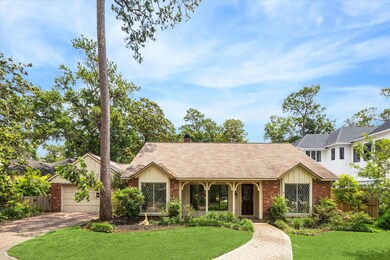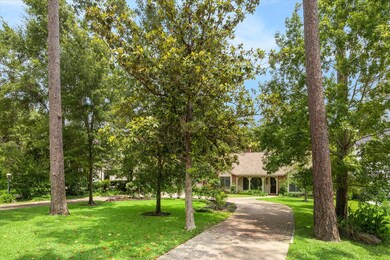
826 Oak Valley Dr Houston, TX 77024
Highlights
- Traditional Architecture
- Wood Flooring
- Sun or Florida Room
- Hunters Creek Elementary School Rated A
- 1 Fireplace
- Quartz Countertops
About This Home
As of September 2024Nestled in the coveted Hunters Creek Village, this stunning property offers an unparalleled opportunity. Boasting an enviable location, with a Hike & Bike paved path minutes from Hunters Creek Elementary & centrally located to great schools, shopping, & dining. Beyond its ideal locale, this residence is perfect for a custom home or builder spec. The impeccable sunroom serves as a seamless extension of the living space, inviting natural light to flood the interior. The backyard is the perfect canvas for designing a private oasis, ideal for entertaining or simply unwinding. Privacy is paramount with the inclusion of a circle driveway & quietly tucked away while still offering quick access to main streets. With its unparalleled location, impeccable features, and limitless potential, this property presents a rare opportunity to realize your dream residence in one of Hunters Creek's most sought-after enclaves. Don't miss the chance to make this rare gem your own.
Last Agent to Sell the Property
Lappin Properties License #0329257 Listed on: 06/19/2024
Home Details
Home Type
- Single Family
Est. Annual Taxes
- $25,355
Year Built
- Built in 1955
Lot Details
- 0.38 Acre Lot
- Cul-De-Sac
- Back Yard Fenced
Parking
- 2 Car Attached Garage
Home Design
- Traditional Architecture
- Brick Exterior Construction
- Slab Foundation
- Composition Roof
- Wood Siding
Interior Spaces
- 3,287 Sq Ft Home
- 1.5-Story Property
- Dry Bar
- 1 Fireplace
- Formal Entry
- Family Room
- Living Room
- Dining Room
- Sun or Florida Room
- Washer and Electric Dryer Hookup
Kitchen
- Breakfast Bar
- Double Oven
- Electric Oven
- Electric Cooktop
- Quartz Countertops
- Disposal
Flooring
- Wood
- Tile
Bedrooms and Bathrooms
- 5 Bedrooms
- 4 Full Bathrooms
Schools
- Hunters Creek Elementary School
- Spring Branch Middle School
- Memorial High School
Utilities
- Central Heating and Cooling System
- Heating System Uses Gas
Community Details
- Memorial Estates Subdivision
Ownership History
Purchase Details
Home Financials for this Owner
Home Financials are based on the most recent Mortgage that was taken out on this home.Similar Homes in Houston, TX
Home Values in the Area
Average Home Value in this Area
Purchase History
| Date | Type | Sale Price | Title Company |
|---|---|---|---|
| Deed | -- | None Listed On Document |
Mortgage History
| Date | Status | Loan Amount | Loan Type |
|---|---|---|---|
| Open | $3,290,000 | Credit Line Revolving | |
| Closed | $2,736,000 | New Conventional |
Property History
| Date | Event | Price | Change | Sq Ft Price |
|---|---|---|---|---|
| 09/16/2024 09/16/24 | Sold | -- | -- | -- |
| 07/03/2024 07/03/24 | Pending | -- | -- | -- |
| 06/19/2024 06/19/24 | For Sale | $1,690,000 | -- | $514 / Sq Ft |
Tax History Compared to Growth
Tax History
| Year | Tax Paid | Tax Assessment Tax Assessment Total Assessment is a certain percentage of the fair market value that is determined by local assessors to be the total taxable value of land and additions on the property. | Land | Improvement |
|---|---|---|---|---|
| 2024 | $8,016 | $1,407,070 | $1,222,375 | $184,695 |
| 2023 | $8,016 | $1,375,320 | $1,190,625 | $184,695 |
| 2022 | $25,960 | $1,282,715 | $1,111,250 | $171,465 |
| 2021 | $25,147 | $1,191,198 | $1,031,875 | $159,323 |
| 2020 | $25,663 | $1,188,525 | $1,031,875 | $156,650 |
| 2019 | $26,256 | $1,188,525 | $1,031,875 | $156,650 |
| 2018 | $4,395 | $1,065,000 | $952,500 | $112,500 |
| 2017 | $23,552 | $1,065,000 | $952,500 | $112,500 |
| 2016 | $21,411 | $1,065,000 | $952,500 | $112,500 |
| 2015 | $7,424 | $1,065,000 | $952,500 | $112,500 |
| 2014 | $7,424 | $925,000 | $793,750 | $131,250 |
Agents Affiliated with this Home
-
Dorothy Lappin

Seller's Agent in 2024
Dorothy Lappin
Lappin Properties
(713) 922-0602
8 in this area
74 Total Sales
-
Casey Charles

Buyer's Agent in 2024
Casey Charles
Del Monte Realty
(832) 439-6734
2 in this area
73 Total Sales
Map
Source: Houston Association of REALTORS®
MLS Number: 78416356
APN: 0780310030006
- 736 Voss Rd
- 10802 Jaycee Ln
- 764 Kuhlman Rd
- 1021 Teresa Dr
- 6 Woodsborough Cir
- 10426 Memorial Dr
- 62 S Creekside Ct
- 8931 Gaylord Dr Unit 161
- 25 N Creekside Ct
- 8941 Gaylord Dr Unit 211
- 8927 Gaylord Dr Unit 141
- 8287 Kingsbrook Rd Unit 269
- 961 Queen Annes Rd
- 8277 Kingsbrook Rd Unit 254
- 9015 Gaylord Dr Unit 62
- 9015 Gaylord Dr Unit 57
- 601 Lindenwood Dr
- 9007 Gaylord Dr Unit 23
- 9005 Gaylord Dr Unit 19
- 10825 Smithdale Rd






