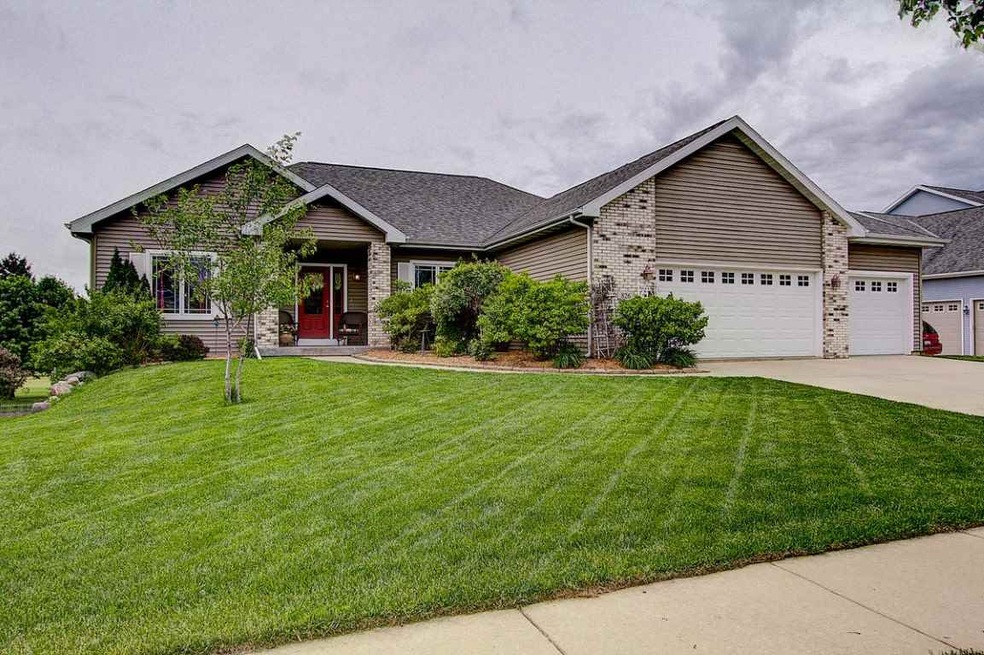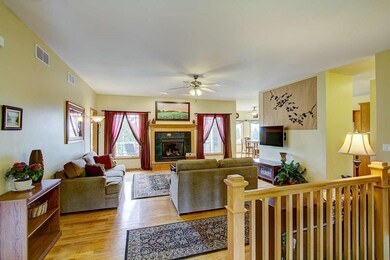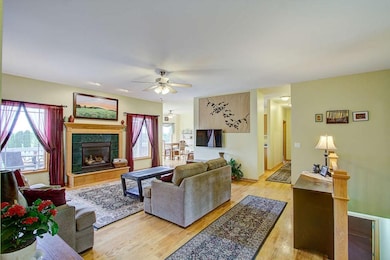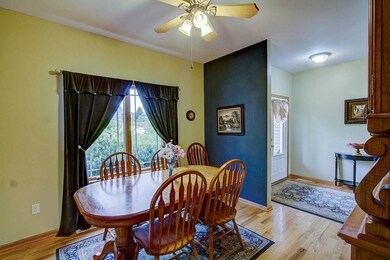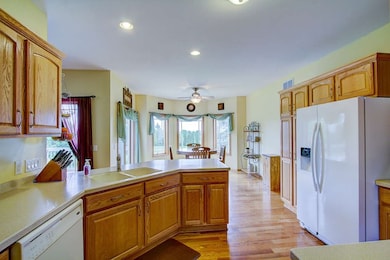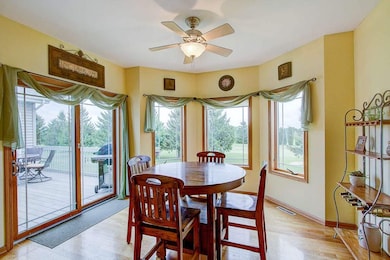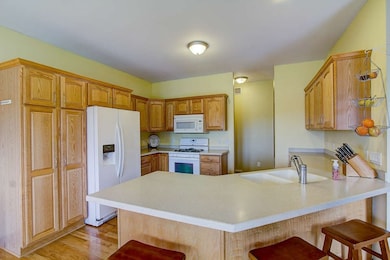
826 Pinnacle Dr Lake Mills, WI 53551
Highlights
- On Golf Course
- Deck
- Ranch Style House
- Second Garage
- Vaulted Ceiling
- Wood Flooring
About This Home
As of August 2019Lush landscaping accents this split bedroom layout. With the golf course back drop, main floor deck or ground level patio allows for loads of relaxation. Three car garage and one for the golf cart or storage along with an unfinished studded basement and stubbed in bath you can double the square footage only when you need it. Sunroom for year round use balances the center of the house, living room with fireplace and windows on both sides. Time to come home. Call for private showing. Split Bedrooms, Sunroom, Fireplace, 3 Car Garage, Walk- Out LL, Deck & Patio, unfinished LL.
Last Agent to Sell the Property
Jennifer Dullere
INACTIVE W/Local ASSOC License #43618-94 Listed on: 05/22/2017

Home Details
Home Type
- Single Family
Est. Annual Taxes
- $6,716
Year Built
- Built in 2005
Lot Details
- 0.34 Acre Lot
- Lot Dimensions are 98x150
- On Golf Course
Home Design
- Ranch Style House
- Brick Exterior Construction
- Vinyl Siding
- Stone Exterior Construction
Interior Spaces
- 2,115 Sq Ft Home
- Vaulted Ceiling
- Gas Fireplace
- Sun or Florida Room
- Wood Flooring
Kitchen
- Breakfast Bar
- Oven or Range
- Dishwasher
- Disposal
Bedrooms and Bathrooms
- 3 Bedrooms
- Split Bedroom Floorplan
- 2 Full Bathrooms
- Hydromassage or Jetted Bathtub
- Separate Shower in Primary Bathroom
Laundry
- Laundry on main level
- Dryer
- Washer
Basement
- Walk-Out Basement
- Basement Fills Entire Space Under The House
- Stubbed For A Bathroom
- Basement Windows
Parking
- 3 Car Attached Garage
- Second Garage
- Garage Door Opener
Accessible Home Design
- Accessible Full Bathroom
- Accessible Bedroom
Outdoor Features
- Deck
- Patio
Schools
- Lake Mills Elementary And Middle School
- Lake Mills High School
Utilities
- Forced Air Cooling System
- Water Softener
- Cable TV Available
Community Details
- The Ridge Subdivision
Ownership History
Purchase Details
Home Financials for this Owner
Home Financials are based on the most recent Mortgage that was taken out on this home.Purchase Details
Home Financials for this Owner
Home Financials are based on the most recent Mortgage that was taken out on this home.Purchase Details
Home Financials for this Owner
Home Financials are based on the most recent Mortgage that was taken out on this home.Purchase Details
Home Financials for this Owner
Home Financials are based on the most recent Mortgage that was taken out on this home.Purchase Details
Home Financials for this Owner
Home Financials are based on the most recent Mortgage that was taken out on this home.Similar Homes in Lake Mills, WI
Home Values in the Area
Average Home Value in this Area
Purchase History
| Date | Type | Sale Price | Title Company |
|---|---|---|---|
| Warranty Deed | $390,000 | National Title | |
| Warranty Deed | -- | None Available | |
| Warranty Deed | $314,500 | None Available | |
| Warranty Deed | $325,000 | None Available | |
| Warranty Deed | $69,900 | None Available |
Mortgage History
| Date | Status | Loan Amount | Loan Type |
|---|---|---|---|
| Open | $390,000 | VA | |
| Previous Owner | $327,750 | New Conventional | |
| Previous Owner | $258,400 | New Conventional | |
| Previous Owner | $186,500 | New Conventional | |
| Previous Owner | $182,000 | New Conventional | |
| Previous Owner | $175,000 | New Conventional | |
| Previous Owner | $255,960 | Construction |
Property History
| Date | Event | Price | Change | Sq Ft Price |
|---|---|---|---|---|
| 08/13/2019 08/13/19 | Sold | $390,000 | -2.3% | $184 / Sq Ft |
| 05/30/2019 05/30/19 | Pending | -- | -- | -- |
| 05/20/2019 05/20/19 | Price Changed | $399,000 | -4.8% | $189 / Sq Ft |
| 05/10/2019 05/10/19 | For Sale | $419,000 | +21.4% | $198 / Sq Ft |
| 08/14/2017 08/14/17 | Sold | $345,000 | -2.8% | $163 / Sq Ft |
| 06/30/2017 06/30/17 | Pending | -- | -- | -- |
| 05/22/2017 05/22/17 | For Sale | $355,000 | +12.9% | $168 / Sq Ft |
| 06/15/2012 06/15/12 | Sold | $314,500 | -6.1% | $149 / Sq Ft |
| 05/04/2012 05/04/12 | Pending | -- | -- | -- |
| 10/12/2011 10/12/11 | For Sale | $335,000 | -- | $158 / Sq Ft |
Tax History Compared to Growth
Tax History
| Year | Tax Paid | Tax Assessment Tax Assessment Total Assessment is a certain percentage of the fair market value that is determined by local assessors to be the total taxable value of land and additions on the property. | Land | Improvement |
|---|---|---|---|---|
| 2024 | $9,073 | $415,900 | $63,500 | $352,400 |
| 2023 | $9,018 | $415,900 | $63,500 | $352,400 |
| 2022 | $8,646 | $415,900 | $63,500 | $352,400 |
| 2021 | $8,461 | $415,900 | $63,500 | $352,400 |
| 2020 | $7,248 | $369,000 | $63,500 | $305,500 |
| 2019 | $7,345 | $369,000 | $63,500 | $305,500 |
| 2018 | $6,681 | $300,300 | $62,000 | $238,300 |
| 2017 | $6,642 | $300,300 | $62,000 | $238,300 |
| 2016 | $6,715 | $300,300 | $62,000 | $238,300 |
| 2015 | $6,636 | $300,300 | $62,000 | $238,300 |
| 2014 | $6,662 | $300,300 | $62,000 | $238,300 |
| 2013 | $6,823 | $300,300 | $62,000 | $238,300 |
Agents Affiliated with this Home
-
Kyle Broom

Seller's Agent in 2019
Kyle Broom
Badger Realty Team
(262) 370-3244
2 in this area
145 Total Sales
-
Donna LaBarge

Seller Co-Listing Agent in 2019
Donna LaBarge
Badger Realty Team
(608) 333-2643
2 in this area
73 Total Sales
-
Matt Silvern

Buyer's Agent in 2019
Matt Silvern
Restaino & Associates
(608) 332-7565
1 in this area
65 Total Sales
-
J
Seller's Agent in 2017
Jennifer Dullere
INACTIVE W/Local ASSOC
-
Matt Kornstedt

Buyer's Agent in 2017
Matt Kornstedt
Stark Company, REALTORS
(608) 345-7943
9 in this area
1,820 Total Sales
-
B
Buyer's Agent in 2012
Brad Koenig
RE/MAX
Map
Source: South Central Wisconsin Multiple Listing Service
MLS Number: 1804132
APN: 246-0713-1343-011
- 841 Whispering Pines Cir
- 270 Pinnacle Dr
- 680 Enterprise Dr
- 730 Jefferson St
- 1204 S Main St Unit 13
- 657 E Lake St Unit 11
- 408 E Washington St
- 307 S Main St
- 312 E Lake St
- 201 Trail View Ln
- 165 Phillips Ln
- 511 Reed St
- W7097 Lee St
- 421 Rosewood Ct
- 115 N Ferry Dr
- 404 College St
- 400 Ridgeview Ln
- 364 Ridgeview Ln
- 314 Ridgeview Ln
- 508 W Madison St
