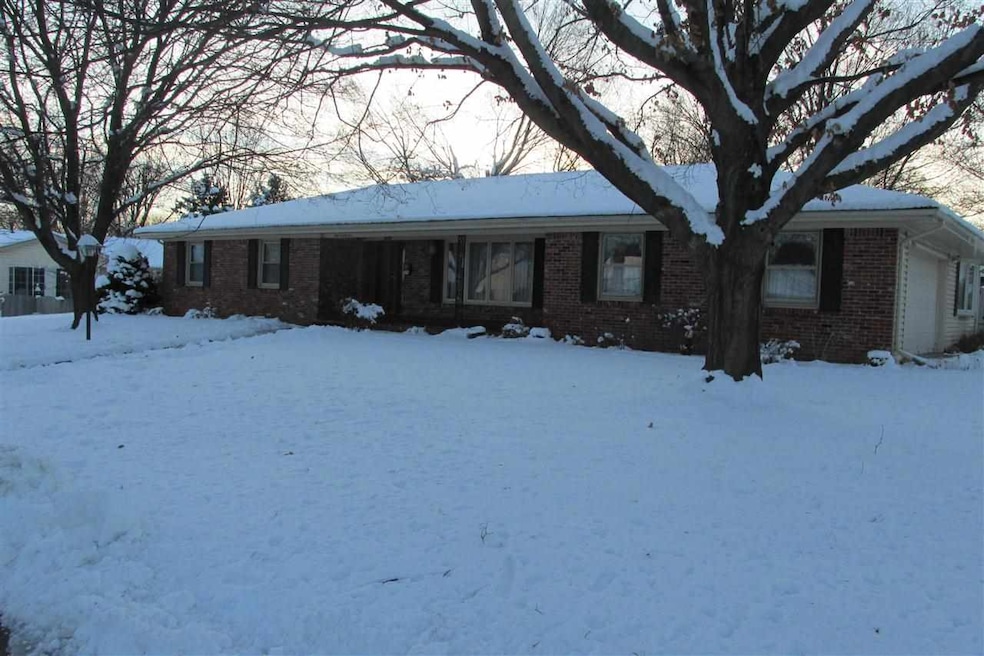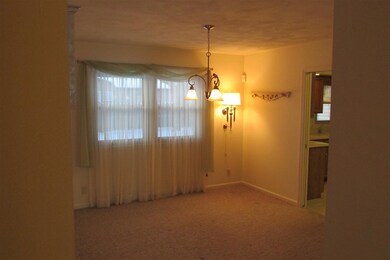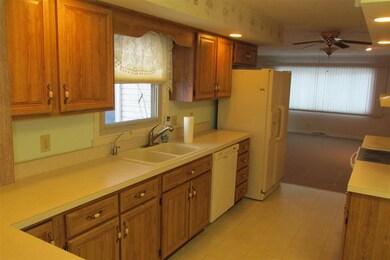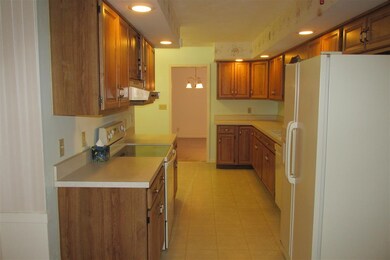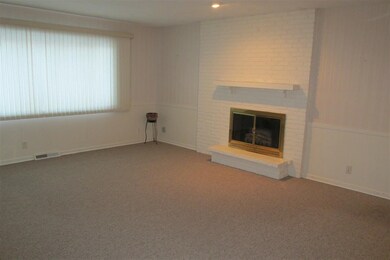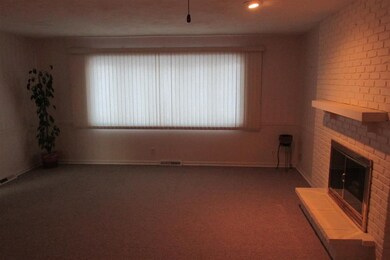
826 Preston St Lafayette, IN 47905
Potter Hollow NeighborhoodEstimated Value: $286,392 - $325,000
3
Beds
2
Baths
1,959
Sq Ft
$155/Sq Ft
Est. Value
Highlights
- Ranch Style House
- Walk-In Pantry
- Built-In Features
- Corner Lot
- 2 Car Attached Garage
- Woodwork
About This Home
As of April 2014VERY NICE HOUSE; CORNER LOT; LARGE STORAGE SHED; SUNROOM 15X14 HEAT AND AIR; WATER HEATER 2010; REPLACEMENT WINDOWS; FURNACE 2010; DO NOT KNOW IF WS WORKS.
Home Details
Home Type
- Single Family
Est. Annual Taxes
- $1,727
Year Built
- Built in 1969
Lot Details
- 0.3 Acre Lot
- Lot Dimensions are 110x120
- Privacy Fence
- Corner Lot
- Level Lot
Home Design
- Ranch Style House
- Brick Exterior Construction
- Shingle Roof
- Asphalt Roof
- Vinyl Construction Material
Interior Spaces
- 1,959 Sq Ft Home
- Central Vacuum
- Built-In Features
- Woodwork
- Screen For Fireplace
- Gas Log Fireplace
- Pull Down Stairs to Attic
- Gas Dryer Hookup
Kitchen
- Walk-In Pantry
- Gas Oven or Range
- Laminate Countertops
- Disposal
Bedrooms and Bathrooms
- 3 Bedrooms
- 2 Full Bathrooms
Home Security
- Home Security System
- Storm Doors
- Fire and Smoke Detector
Parking
- 2 Car Attached Garage
- Garage Door Opener
Location
- Suburban Location
Utilities
- Central Air
- Heating System Uses Gas
- Cable TV Available
Listing and Financial Details
- Assessor Parcel Number 79-07-23-278-020.000-004
Ownership History
Date
Name
Owned For
Owner Type
Purchase Details
Listed on
Dec 18, 2013
Closed on
Apr 11, 2014
Sold by
Swaim Marybelle
Bought by
Ore John R and Ore Marliese R
Seller's Agent
Brenda O'Brien
RE/MAX At The Crossing
Buyer's Agent
SHERI FELL
Keller Williams Lafayette
List Price
$167,900
Sold Price
$152,500
Premium/Discount to List
-$15,400
-9.17%
Total Days on Market
83
Current Estimated Value
Home Financials for this Owner
Home Financials are based on the most recent Mortgage that was taken out on this home.
Estimated Appreciation
$152,098
Avg. Annual Appreciation
6.45%
Original Mortgage
$115,800
Outstanding Balance
$89,528
Interest Rate
4.41%
Mortgage Type
VA
Estimated Equity
$216,183
Purchase Details
Closed on
Jan 15, 2004
Sold by
Kerber Ronald L
Bought by
Swaim Robert D and Swaim Marybelle
Similar Homes in the area
Create a Home Valuation Report for This Property
The Home Valuation Report is an in-depth analysis detailing your home's value as well as a comparison with similar homes in the area
Home Values in the Area
Average Home Value in this Area
Purchase History
| Date | Buyer | Sale Price | Title Company |
|---|---|---|---|
| Ore John R | -- | -- | |
| Swaim Robert D | -- | -- |
Source: Public Records
Mortgage History
| Date | Status | Borrower | Loan Amount |
|---|---|---|---|
| Open | Ore John R | $115,800 |
Source: Public Records
Property History
| Date | Event | Price | Change | Sq Ft Price |
|---|---|---|---|---|
| 04/24/2014 04/24/14 | Sold | $152,500 | -9.2% | $78 / Sq Ft |
| 03/11/2014 03/11/14 | Pending | -- | -- | -- |
| 12/18/2013 12/18/13 | For Sale | $167,900 | -- | $86 / Sq Ft |
Source: Indiana Regional MLS
Tax History Compared to Growth
Tax History
| Year | Tax Paid | Tax Assessment Tax Assessment Total Assessment is a certain percentage of the fair market value that is determined by local assessors to be the total taxable value of land and additions on the property. | Land | Improvement |
|---|---|---|---|---|
| 2024 | $2,111 | $228,000 | $34,400 | $193,600 |
| 2023 | $2,111 | $211,200 | $34,400 | $176,800 |
| 2022 | $1,817 | $183,100 | $34,400 | $148,700 |
| 2021 | $1,577 | $159,100 | $34,400 | $124,700 |
| 2020 | $1,437 | $145,100 | $26,400 | $118,700 |
| 2019 | $1,471 | $148,500 | $26,400 | $122,100 |
| 2018 | $1,411 | $142,100 | $26,400 | $115,700 |
| 2017 | $1,348 | $139,200 | $26,400 | $112,800 |
| 2016 | $1,315 | $139,200 | $26,400 | $112,800 |
| 2014 | $1,318 | $136,400 | $26,400 | $110,000 |
| 2013 | $1,159 | $130,800 | $26,400 | $104,400 |
Source: Public Records
Agents Affiliated with this Home
-
Brenda O'Brien

Seller's Agent in 2014
Brenda O'Brien
RE/MAX
(765) 427-5395
40 Total Sales
-
SHERI FELL

Buyer's Agent in 2014
SHERI FELL
Keller Williams Lafayette
(765) 714-6345
8 Total Sales
Map
Source: Indiana Regional MLS
MLS Number: 201320242
APN: 79-07-23-278-020.000-004
Nearby Homes
- 3881 Union St
- 3888 Baldwin Ave
- 25 Imperial Place
- 736 Paradise Ave
- 570 Golden Place
- 709 Sapphire Ct Unit 91
- 1941 Tanglewood Dr
- 4201 Eisenhower Rd
- 40 Sierra Ct
- 3550 Union St
- 207 Eastland Dr
- 4718 Ark Ln
- 4463 Yale Dr
- 1230 Meadowbrook Dr
- 2104 Valdez Dr
- Lot #2 8961 Firefly Ln
- Lot #6 8881 Firefly Ln
- Lot #1 8981 Firefly Ln
- 2100 Platte Dr
- 4521 Lochan Ct
- 826 Preston St
- 3931 Pasadena Dr
- 3934 Penbrook Ln
- 3934 Penbrook Ln
- 3930 Penbrook Ln
- 3936 Pasadena Dr
- 823 Preston St
- 3940 Pasadena Dr
- 3932 Pasadena Dr
- 3927 Pasadena Dr
- 819 Preston St
- 3926 Penbrook Ln
- 3944 Pasadena Dr
- 3933 Kensington Dr
- 3923 Pasadena Dr
- 3937 Kensington Dr
- 3933 Penbrook Ln
- 815 Preston St
- 3929 Kensington Dr
- 3929 Penbrook Ln
