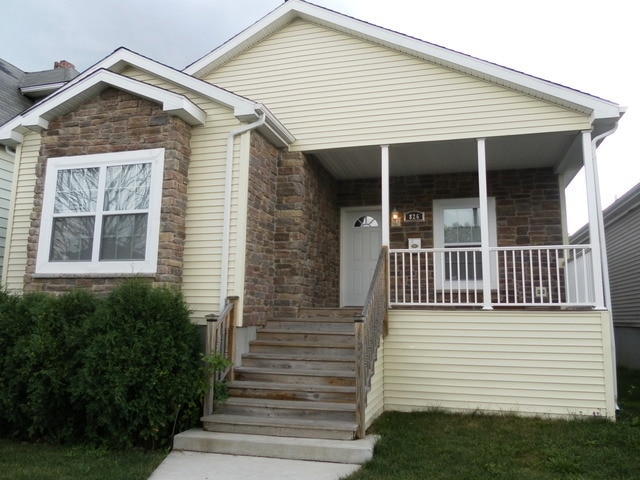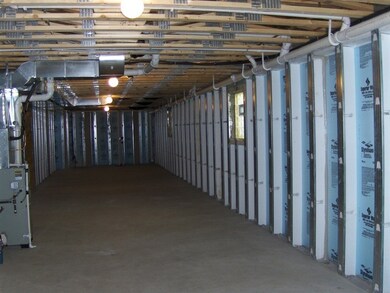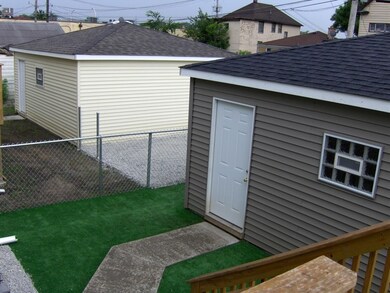
826 S 11th Ave Maywood, IL 60153
Heritage District NeighborhoodEstimated payment $2,418/month
Highlights
- Raised Ranch Architecture
- Laundry Room
- Dining Room
- Living Room
- Central Air
- 3-minute walk to Conner Hiese Memorial Park
About This Home
Beautifully maintained 3-bedroom, 2 full bath raised ranch built in 2010 is centrally located in the heart of Maywood. This home is solid & features a spacious open-concept kitchen, perfect for entertaining, and a private primary suite with an en suite bath. Bedrooms offer generous walk-in closets for ample storage. The full basement boasts impressive 9' ceilings, a super-insulated design, intact drain tile system, continuous poured concrete foundation extending above grade, and modern mechanicals including an overhead sewer drain, sump pump, and ejector pump with a check valve & no history of flooding. Central heat/ac. Every detail has been meticulously cared for. Complete with a 2-car garage and situated in a convenient location, this home is move-in ready and built to last.
Home Details
Home Type
- Single Family
Est. Annual Taxes
- $8,626
Year Built
- Built in 2007
Lot Details
- Lot Dimensions are 37.5x132
Parking
- 2 Car Garage
- Parking Included in Price
Home Design
- Raised Ranch Architecture
- Step Ranch
- Stone Siding
Interior Spaces
- 1,765 Sq Ft Home
- Family Room
- Living Room
- Dining Room
- Basement Fills Entire Space Under The House
- Laundry Room
Kitchen
- Range
- Microwave
- Dishwasher
- Disposal
Bedrooms and Bathrooms
- 3 Bedrooms
- 3 Potential Bedrooms
- 2 Full Bathrooms
Utilities
- Central Air
- Heating System Uses Natural Gas
Map
Home Values in the Area
Average Home Value in this Area
Tax History
| Year | Tax Paid | Tax Assessment Tax Assessment Total Assessment is a certain percentage of the fair market value that is determined by local assessors to be the total taxable value of land and additions on the property. | Land | Improvement |
|---|---|---|---|---|
| 2024 | $8,626 | $24,000 | $2,727 | $21,273 |
| 2023 | $9,255 | $24,000 | $2,727 | $21,273 |
| 2022 | $9,255 | $20,543 | $2,355 | $18,188 |
| 2021 | $9,353 | $20,542 | $2,355 | $18,187 |
| 2020 | $9,612 | $20,542 | $2,355 | $18,187 |
| 2019 | $6,632 | $13,927 | $2,107 | $11,820 |
| 2018 | $6,449 | $13,927 | $2,107 | $11,820 |
| 2017 | $6,268 | $13,927 | $2,107 | $11,820 |
| 2016 | $6,400 | $12,802 | $1,859 | $10,943 |
| 2015 | $7,266 | $15,175 | $1,859 | $13,316 |
| 2014 | $6,674 | $15,175 | $1,859 | $13,316 |
| 2013 | $9,598 | $19,842 | $1,859 | $17,983 |
Property History
| Date | Event | Price | Change | Sq Ft Price |
|---|---|---|---|---|
| 05/08/2025 05/08/25 | Pending | -- | -- | -- |
| 04/15/2025 04/15/25 | For Sale | $305,000 | +94.3% | $173 / Sq Ft |
| 11/07/2013 11/07/13 | Sold | $157,000 | -1.3% | $87 / Sq Ft |
| 09/10/2013 09/10/13 | Pending | -- | -- | -- |
| 08/31/2013 08/31/13 | For Sale | $159,000 | -- | $88 / Sq Ft |
Purchase History
| Date | Type | Sale Price | Title Company |
|---|---|---|---|
| Warranty Deed | $157,000 | None Available |
Mortgage History
| Date | Status | Loan Amount | Loan Type |
|---|---|---|---|
| Open | $44,690 | FHA | |
| Open | $154,156 | FHA | |
| Previous Owner | $108,500 | New Conventional |
Similar Homes in Maywood, IL
Source: Midwest Real Estate Data (MRED)
MLS Number: 12338785
APN: 15-10-436-055-0000


