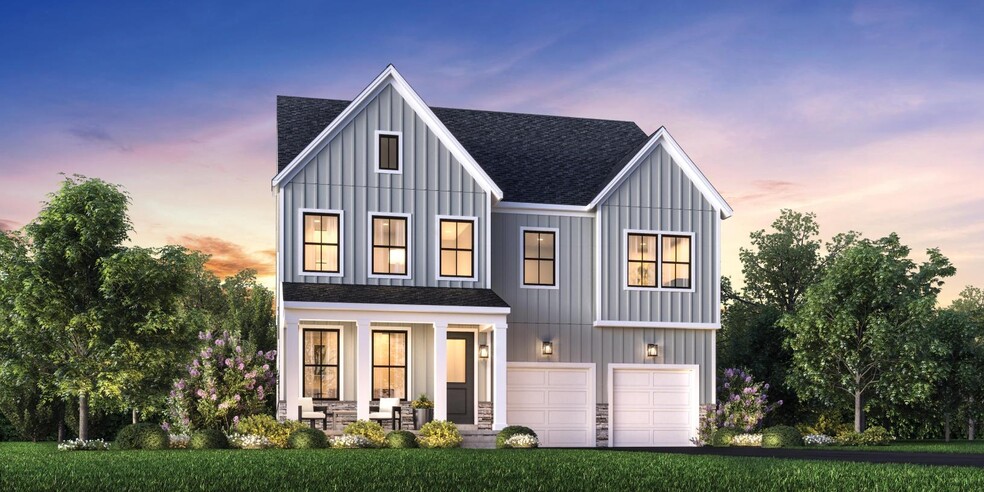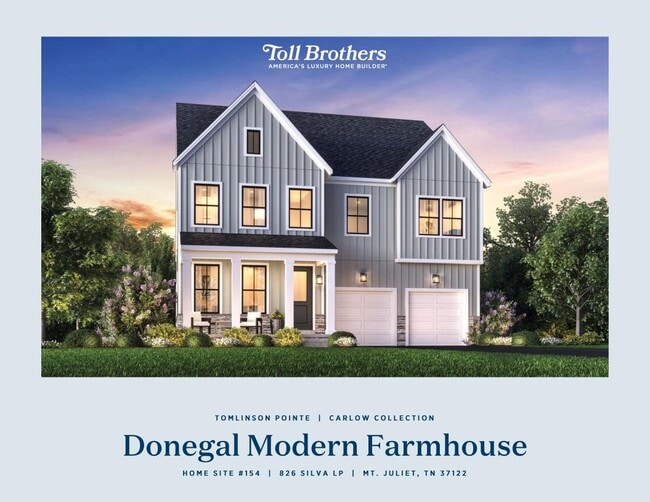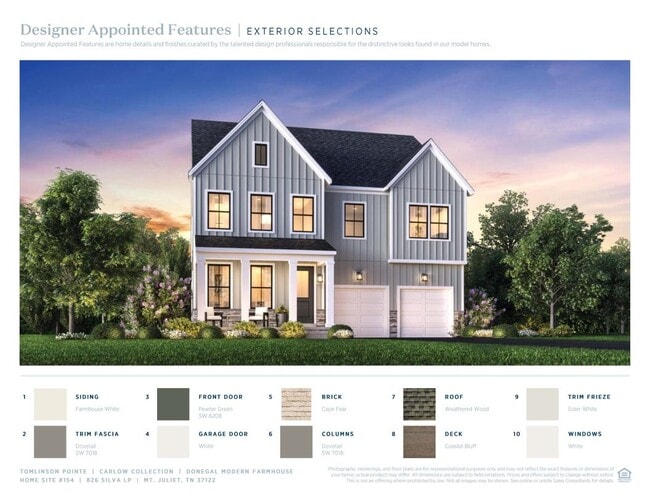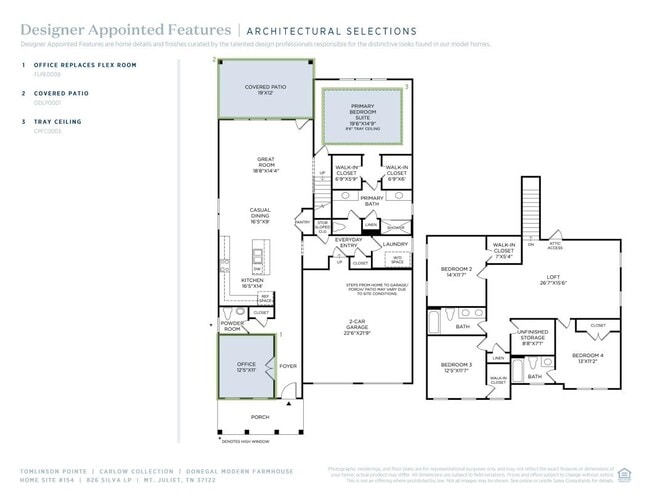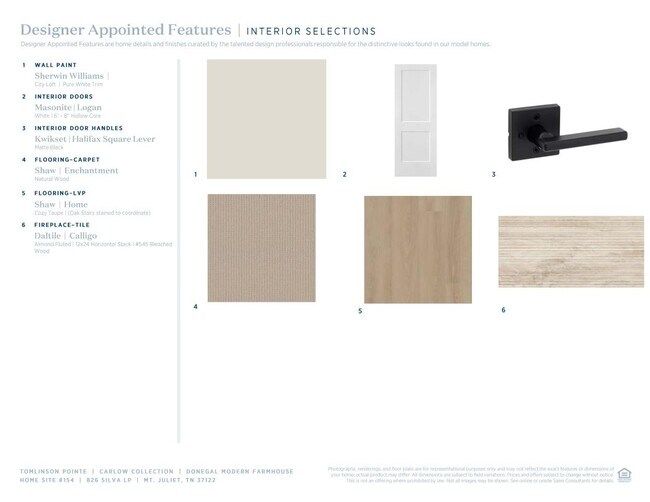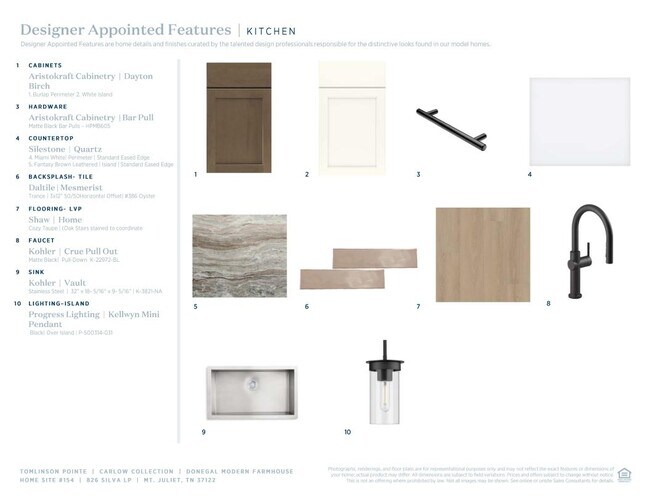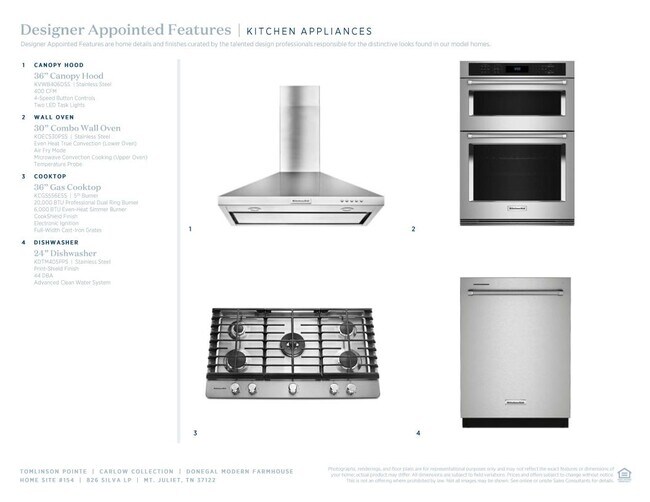
826 Silva Loop Mt. Juliet, TN 37122
Tomlinson Pointe - Carlow CollectionEstimated payment $4,453/month
Highlights
- Community Cabanas
- New Construction
- Pond in Community
- West Elementary School Rated A-
- Planned Social Activities
- Den
About This Home
Your dream home is waiting. The open-concept kitchen provides connectivity to the main living area with prime access to the outdoor patio. Embrace relaxation in the sun-filled great room that is bursting with natural light and is adjacent to the kitchen and casual dining area. Central to a generous loft space, secondary bedrooms feature sizable closets and a shared hall bath with dual vanity sinks. A first-floor office provides the space to work from home. Don't miss this opportunity call today to schedule an appointment! Disclaimer: Photos are images only and should not be relied upon to confirm applicable features.
Builder Incentives
Take advantage of limited-time incentives on select homes during Toll Brothers Holiday Savings Event, 11/8-11/30/25.* Choose from a wide selection of move-in ready homes, homes nearing completion, or home designs ready to be built for you.
Sales Office
| Monday - Tuesday |
10:00 AM - 5:00 PM
|
| Wednesday |
3:00 PM - 5:00 PM
|
| Thursday - Saturday |
10:00 AM - 5:00 PM
|
| Sunday |
12:00 PM - 5:00 PM
|
Home Details
Home Type
- Single Family
Parking
- 2 Car Garage
Home Design
- New Construction
Interior Spaces
- 2-Story Property
- Dining Room
- Den
Bedrooms and Bathrooms
- 4 Bedrooms
Community Details
Overview
- Pond in Community
Amenities
- Community Fire Pit
- Planned Social Activities
Recreation
- Community Cabanas
- Community Pool
- Tot Lot
- Event Lawn
- Recreational Area
- Trails
Map
Other Move In Ready Homes in Tomlinson Pointe - Carlow Collection
About the Builder
- Tomlinson Pointe - Carlow Collection
- Tomlinson Pointe - Longford Collection
- Benders Cove
- 10615 Lebanon Rd
- Bradshaw Farms - Cottages
- Bradshaw Farms - Estates
- Benders Cove - Premier Series
- 0 Canterbury Trail
- 1 Lebanon Rd
- Benders Cove - Reserve Series
- Benders Cove - Estate Series
- Willow Landing
- 110 Morningside Dr
- Lynwood Station
- 0 Mount Juliet N
- 2825 N Mount Juliet Rd
- 36 Farmstead Ln
- 35 Farmstead Ln
- 96 Paradise Dr
- Lynwood Station - The Towns at Lynwood Station
