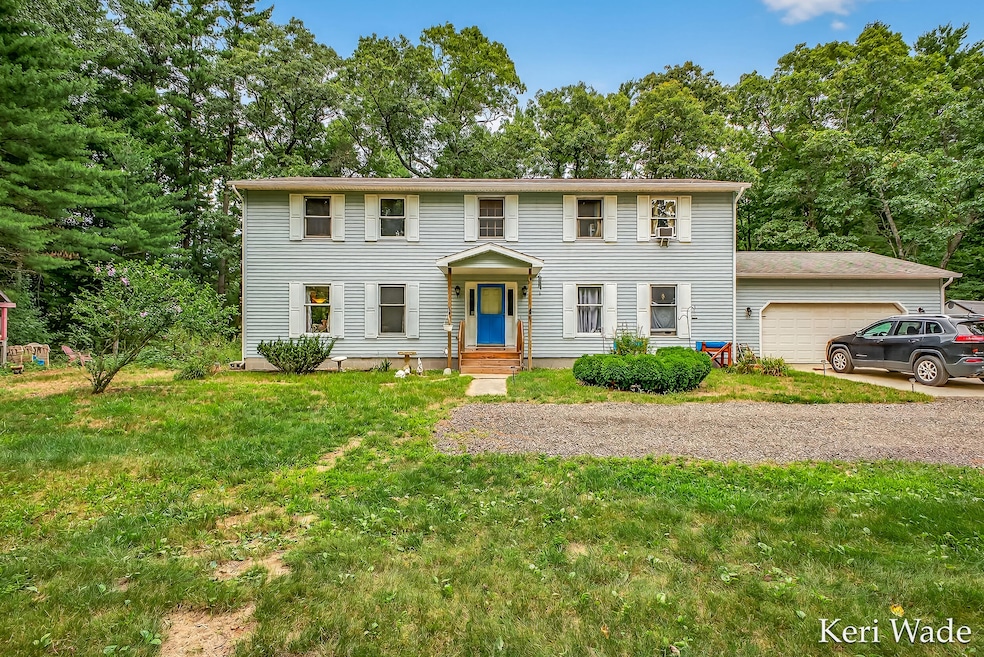826 Snaedle Dr Whitehall, MI 49461
Estimated payment $2,333/month
Highlights
- Deck
- Traditional Architecture
- No HOA
- Wooded Lot
- Main Floor Bedroom
- Porch
About This Home
Nestled on 10 private wooded acres with state land directly behind, this spacious 5-bedroom, 3-bath Colonial offers the perfect blend of nature and potential. With over 2,900 sq ft of finished living space, the home features generously sized bedrooms, ample closet space, and a well-designed layout. The main floor includes an open kitchen and large dining area, plus a formal dining room or office. A soaring two-story foyer welcomes you in with a beautiful staircase and abundant natural light. The home is handicap accessible, featuring a large main-level bedroom with ensuite walk-in shower and an accessibility ramp in the attached 2-stall garage. While some updates and minor repairs are needed, the home has excellent bones and is ready for your personal touch. The walkout basement offers even more room to expand. Surrounded by peaceful woods and wildlife, this home is your opportunity to create a private retreat just the way you envision it.
Home Details
Home Type
- Single Family
Est. Annual Taxes
- $4,015
Year Built
- Built in 1998
Lot Details
- 10.02 Acre Lot
- Lot Dimensions are 331 x 1322
- Wooded Lot
Parking
- 2 Car Attached Garage
- Garage Door Opener
Home Design
- Traditional Architecture
- Asphalt Roof
- Vinyl Siding
Interior Spaces
- 2,912 Sq Ft Home
- 2-Story Property
- Living Room
- Dining Area
- Laundry on main level
Kitchen
- Range
- Dishwasher
Bedrooms and Bathrooms
- 5 Bedrooms | 1 Main Level Bedroom
- Bathroom on Main Level
Basement
- Walk-Out Basement
- Basement Fills Entire Space Under The House
- Stubbed For A Bathroom
Accessible Home Design
- Accessible Bathroom
- Accessible Bedroom
- Halls are 36 inches wide or more
- Doors are 36 inches wide or more
- Accessible Approach with Ramp
- Accessible Ramps
Outdoor Features
- Deck
- Porch
Utilities
- Window Unit Cooling System
- Heating System Uses Propane
- Window Unit Heating System
- Hot Water Heating System
- Well
- Propane Water Heater
- Septic System
Community Details
- No Home Owners Association
- Property is near a preserve or public land
Map
Home Values in the Area
Average Home Value in this Area
Tax History
| Year | Tax Paid | Tax Assessment Tax Assessment Total Assessment is a certain percentage of the fair market value that is determined by local assessors to be the total taxable value of land and additions on the property. | Land | Improvement |
|---|---|---|---|---|
| 2025 | $4,015 | $204,100 | $0 | $0 |
| 2024 | $1,461 | $187,700 | $0 | $0 |
| 2023 | $1,397 | $159,400 | $0 | $0 |
| 2022 | $3,896 | $135,800 | $0 | $0 |
| 2021 | $3,789 | $132,500 | $0 | $0 |
| 2020 | $3,751 | $134,800 | $0 | $0 |
| 2019 | $3,691 | $129,000 | $0 | $0 |
| 2018 | $3,603 | $120,200 | $0 | $0 |
| 2017 | $3,532 | $125,000 | $0 | $0 |
| 2016 | $1,191 | $108,900 | $0 | $0 |
| 2015 | -- | $103,600 | $0 | $0 |
| 2014 | -- | $103,600 | $0 | $0 |
| 2013 | -- | $98,300 | $0 | $0 |
Property History
| Date | Event | Price | Change | Sq Ft Price |
|---|---|---|---|---|
| 09/10/2025 09/10/25 | Price Changed | $375,000 | -3.8% | $129 / Sq Ft |
| 09/04/2025 09/04/25 | Price Changed | $389,900 | -2.5% | $134 / Sq Ft |
| 07/25/2025 07/25/25 | For Sale | $399,900 | -- | $137 / Sq Ft |
Mortgage History
| Date | Status | Loan Amount | Loan Type |
|---|---|---|---|
| Closed | $153,600 | New Conventional | |
| Closed | $50,000 | Stand Alone Second | |
| Closed | $161,500 | Unknown |
Source: Southwestern Michigan Association of REALTORS®
MLS Number: 25037081
APN: 04-018-400-0004-00
- FR 7974 Silver Creek Rd
- 1700 N Schneider Lake Rd
- 9160 Mill Pond Trail
- V/L ''D'' Hyde Park Rd
- V/L ''B'' Hyde Park Rd
- 1875 Holton Whitehall Rd
- 253 W Crystal Lake Rd
- 8749 Silver Creek Rd
- 0 Crystal Lake Rd Unit Lot 2 25012619
- 0 W Fruitvale Rd Unit 25040801
- 10831 Parkwood Dr
- 7504 Wiczer Dr
- 7717 N Carefree Dr
- 1527 Anchor Ct
- VL Whitehall Rd
- VL Whitehall Rd Unit EAST
- VL Whitehall Rd Unit WEST
- 0 Whitehall Rd
- 7460 Anthony St
- 7016 Hyde Park Rd
- 410 Glen Oaks Dr
- 316 Morris Ave
- 285 Western Ave
- 292 W Western Ave
- 351 W Western Ave
- 550 W Western Ave
- 415 N State St
- 208 Houston Ave Unit Studio
- 1184 Sanford St Unit 1184 Sanford
- 834 S Sheridan Dr
- 194 Strong Ave
- 2243 E Apple Ave
- 228 Dewitt Ave
- 318 Dewitt Ave
- 2081 Barclay St
- 120 Town Place Ct
- 140 Town Place Ct
- 2032 Harrison Ave
- 1290 W Hackley Ave
- 2245 Lakeshore Dr







