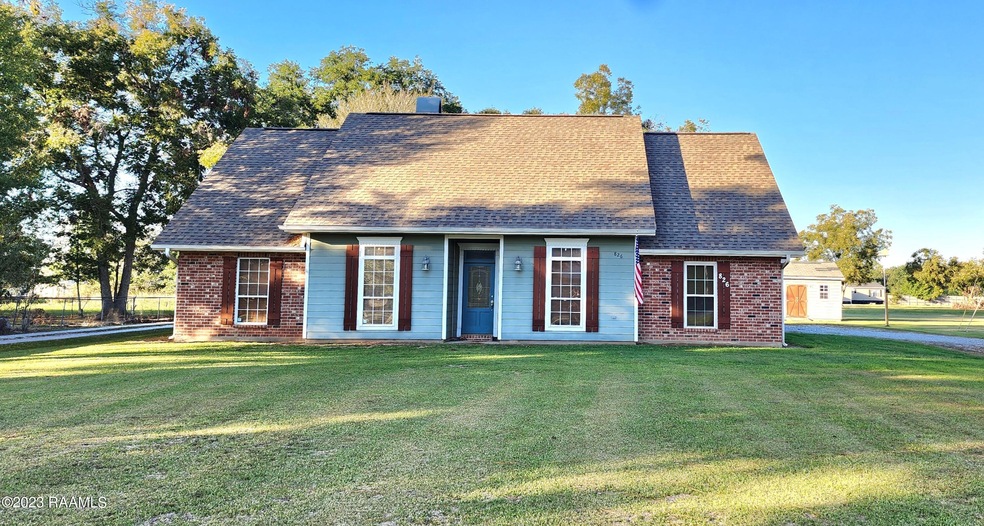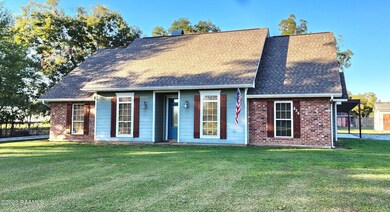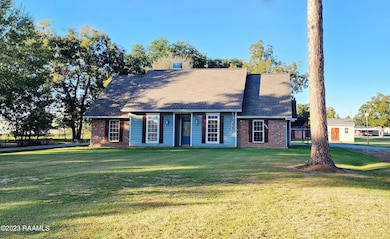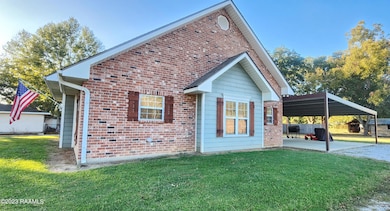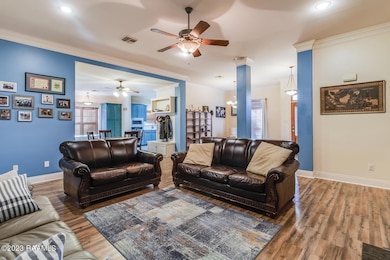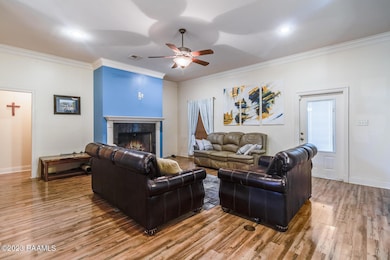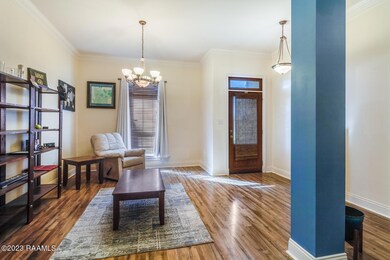
826 Vatican Rd Carencro, LA 70520
North Lafayette Parish NeighborhoodEstimated Value: $259,000 - $293,746
Highlights
- 0.53 Acre Lot
- High Ceiling
- Covered patio or porch
- Traditional Architecture
- Solid Surface Countertops
- Double Pane Windows
About This Home
As of March 2024Charming 3-bedroom, 2 1/2-bath home that's an absolute must-see! Nestled on a stunning large lot, this home boasts the perfect blend of elegance and functionality. As you approach, you'll be greeted by the beauty of mature trees lining the driveway, setting the stage for the wonderful surprises within. The kitchen, a chef's dream, features a convenient island, stainless 4-burner gas grill with griddle and hood vent, wall oven, and microwave. It effortlessly flows into a spacious breakfast nook, creating a warm and welcoming atmosphere for your family and guests. The living room is both open and cozy, featuring a gas/wood burning fireplace, crown molding, and impressive 10 ft ceilings. The formal dining area and foyer add a touch of sophistication to this already fantastic space. The master bedroom is a true retreat, offering a generously sized walk-in closet and a master bath with a luxurious garden tub and a separate shower - the perfect spot to unwind after a long day. Step outside to the covered patio, a delightful spot to enjoy the outdoors in comfort. This home is not just a property; it's a lifestyle. With its thoughtful design, prime location, and impeccable features, this residence won't stay on the market for long. Don't miss out - call today to schedule your private showing and make this dream home yours before it's gone! Assumable VA loan 2.625% Interest Rate
Home Details
Home Type
- Single Family
Est. Annual Taxes
- $1,606
Year Built
- Built in 2000
Lot Details
- 0.53 Acre Lot
- Lot Dimensions are 100 x 231
- Partially Fenced Property
- Wood Fence
- Level Lot
- Back Yard
Home Design
- Traditional Architecture
- Brick Exterior Construction
- Slab Foundation
- Frame Construction
- Composition Roof
- HardiePlank Type
Interior Spaces
- 2,000 Sq Ft Home
- 1-Story Property
- Crown Molding
- High Ceiling
- Ceiling Fan
- Wood Burning Fireplace
- Gas Fireplace
- Double Pane Windows
- Window Treatments
Kitchen
- Gas Cooktop
- Stove
- Microwave
- Plumbed For Ice Maker
- Kitchen Island
- Solid Surface Countertops
- Disposal
Flooring
- Laminate
- Tile
Bedrooms and Bathrooms
- 3 Bedrooms
- Walk-In Closet
- Double Vanity
- Separate Shower
Laundry
- Dryer
- Washer
Home Security
- Burglar Security System
- Fire and Smoke Detector
Parking
- Carport
- Open Parking
Outdoor Features
- Covered patio or porch
- Exterior Lighting
- Shed
Schools
- Ossun Elementary School
- Carencro Middle School
- Carencro High School
Utilities
- Central Heating and Cooling System
- Cable TV Available
Listing and Financial Details
- Tax Lot 1-A
Ownership History
Purchase Details
Home Financials for this Owner
Home Financials are based on the most recent Mortgage that was taken out on this home.Purchase Details
Home Financials for this Owner
Home Financials are based on the most recent Mortgage that was taken out on this home.Purchase Details
Home Financials for this Owner
Home Financials are based on the most recent Mortgage that was taken out on this home.Purchase Details
Home Financials for this Owner
Home Financials are based on the most recent Mortgage that was taken out on this home.Similar Homes in Carencro, LA
Home Values in the Area
Average Home Value in this Area
Purchase History
| Date | Buyer | Sale Price | Title Company |
|---|---|---|---|
| Filer Shalacie Nicole | $274,900 | None Listed On Document | |
| Whitmore Jacob | $225,000 | None Available | |
| Dalfrey Damian | $234,000 | Bayou Title Inc | |
| Stephenson Marcell Shawn Neil | $158,000 | None Available |
Mortgage History
| Date | Status | Borrower | Loan Amount |
|---|---|---|---|
| Open | Filer Shalacie Nicole | $268,562 | |
| Closed | Filer Shalacie Nicole | $266,974 | |
| Previous Owner | Whitmore Jacob | $230,175 | |
| Previous Owner | Dalfrey Damian | $222,300 | |
| Previous Owner | Marcell Shawn Neil | $145,066 | |
| Previous Owner | Stephenson Marcell Shawn Neil | $158,000 |
Property History
| Date | Event | Price | Change | Sq Ft Price |
|---|---|---|---|---|
| 03/14/2024 03/14/24 | Sold | -- | -- | -- |
| 02/02/2024 02/02/24 | Pending | -- | -- | -- |
| 01/26/2024 01/26/24 | For Sale | $269,900 | 0.0% | $135 / Sq Ft |
| 01/19/2024 01/19/24 | Pending | -- | -- | -- |
| 12/27/2023 12/27/23 | Price Changed | $269,900 | -1.0% | $135 / Sq Ft |
| 11/16/2023 11/16/23 | Price Changed | $272,500 | -0.5% | $136 / Sq Ft |
| 11/03/2023 11/03/23 | For Sale | $274,000 | +19.2% | $137 / Sq Ft |
| 10/06/2020 10/06/20 | Sold | -- | -- | -- |
| 08/09/2020 08/09/20 | Pending | -- | -- | -- |
| 06/23/2020 06/23/20 | For Sale | $229,900 | -7.1% | $115 / Sq Ft |
| 05/19/2014 05/19/14 | Sold | -- | -- | -- |
| 04/18/2014 04/18/14 | Pending | -- | -- | -- |
| 02/13/2014 02/13/14 | For Sale | $247,500 | -- | $124 / Sq Ft |
Tax History Compared to Growth
Tax History
| Year | Tax Paid | Tax Assessment Tax Assessment Total Assessment is a certain percentage of the fair market value that is determined by local assessors to be the total taxable value of land and additions on the property. | Land | Improvement |
|---|---|---|---|---|
| 2024 | $1,606 | $25,695 | $1,767 | $23,928 |
| 2023 | $1,606 | $22,713 | $1,767 | $20,946 |
| 2022 | $2,000 | $22,713 | $1,767 | $20,946 |
| 2021 | $2,008 | $22,713 | $1,767 | $20,946 |
| 2020 | $2,147 | $24,312 | $1,767 | $22,545 |
| 2019 | $1,411 | $24,312 | $575 | $23,737 |
| 2018 | $1,442 | $24,312 | $575 | $23,737 |
| 2017 | $1,440 | $24,312 | $575 | $23,737 |
| 2015 | $896 | $17,990 | $460 | $17,530 |
| 2013 | -- | $17,990 | $460 | $17,530 |
Agents Affiliated with this Home
-
Darrel Folse

Seller's Agent in 2024
Darrel Folse
EXP Realty, LLC
(337) 849-8957
6 in this area
86 Total Sales
-
Stacy Folse

Seller Co-Listing Agent in 2024
Stacy Folse
EXP Realty, LLC
(337) 849-8962
15 in this area
169 Total Sales
-
Krystal Jones
K
Buyer's Agent in 2024
Krystal Jones
Keller Williams Realty Acadiana
(337) 335-5140
8 in this area
113 Total Sales
-
Angelle Dueitt

Seller's Agent in 2020
Angelle Dueitt
HUNCO Real Estate
(337) 889-5711
4 in this area
83 Total Sales
-
C
Seller's Agent in 2014
Christie House
Keller Williams Realty Acadiana
-
Eliana Ashkar

Buyer's Agent in 2014
Eliana Ashkar
Latter & Blum
(337) 739-7061
5 in this area
143 Total Sales
Map
Source: REALTOR® Association of Acadiana
MLS Number: 23009942
APN: 6104952
- 810 Vatican Rd
- 110 Vatican Rd
- 000 Vatican Rd
- 955 Blk Vatican Rd
- 129 Owl Ln
- 114 Vatican Rd
- 106 Vatican Rd
- 529 Vatican Rd
- 103 Ridge Run Ln
- 122 Finesse Rd
- 905 Pope Dr
- 901 Pope Dr
- 233 Camerons Cove Dr
- 235 Camerons Cove Dr
- 234 Camerons Cove Dr
- 236 Camerons Cove Dr
- 232 Camerons Cove Dr
- 238 Camerons Cove Dr
- 200 Rich Angel Dr
- 126 Billeaux Rd
