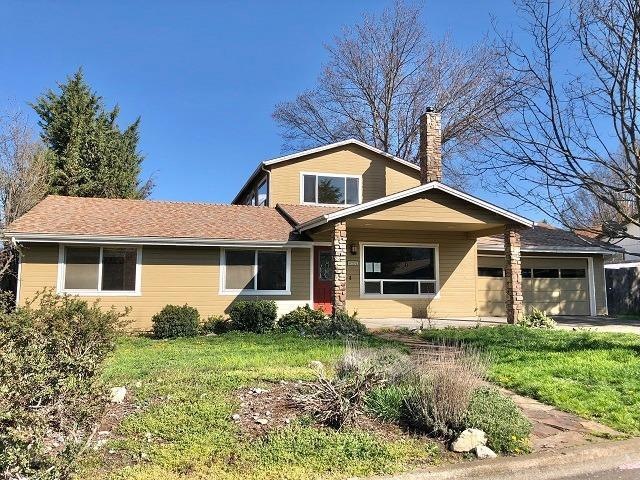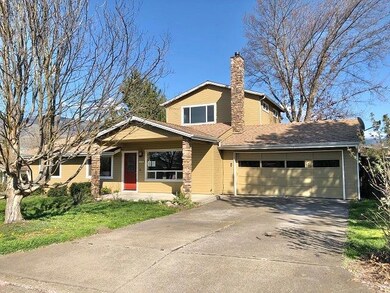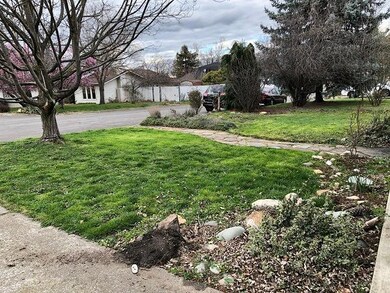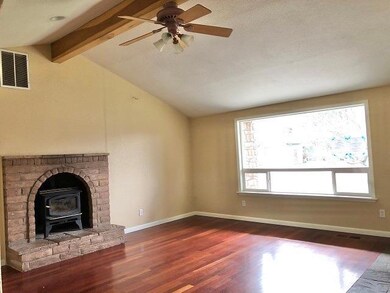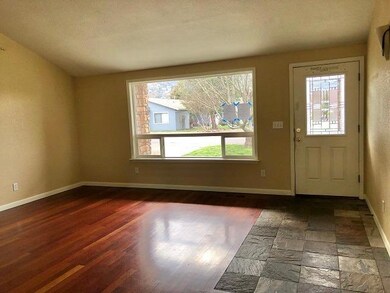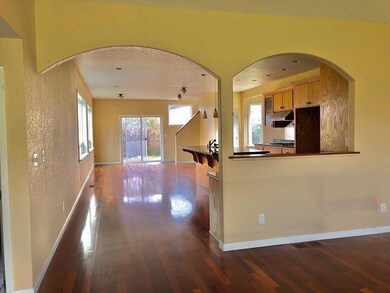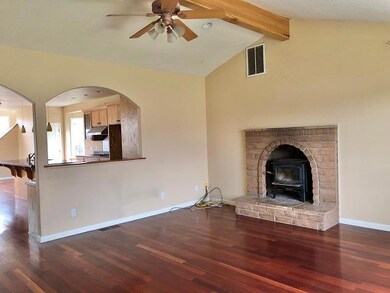
826 Voris Ave Ashland, OR 97520
Quiet Village NeighborhoodHighlights
- Mountain View
- Contemporary Architecture
- Wood Flooring
- Helman Elementary School Rated A-
- Vaulted Ceiling
- 4-minute walk to Ashland Dog Park
About This Home
As of May 2020Beautiful big 5 bedroom home in quiet Ashland neighborhood. Fully updated with built-in sound system through-out, granite counters, island seating, fabulous Brazilian Cherry hardwood floors, Avalon wood stove insert, double wall ovens and gas cook top. Master on main floor, with two bedrooms upstairs and a Jack-n-Jill bathroom between. Laundry room upstairs and additional laundry hook-up in garage. Nice spacious back yard and all within a 5 minute walk to downtown Ashland, dog parks, walking trails and Helman Elementary. All showings are subject to the state's COVID-19 orders, recommendations, guidance, and all CDC and local health mandates and/or guidance regarding listing showings.
Last Agent to Sell the Property
Lorie Munroe
Oregon Life Realty License #200107109 Listed on: 03/28/2020
Home Details
Home Type
- Single Family
Est. Annual Taxes
- $5,348
Year Built
- Built in 1979
Lot Details
- 8,276 Sq Ft Lot
- Fenced
- Level Lot
- Property is zoned R-1-7.5, R-1-7.5
Parking
- 2 Car Attached Garage
Home Design
- Contemporary Architecture
- Brick Exterior Construction
- Slab Foundation
- Frame Construction
- Composition Roof
Interior Spaces
- 2,356 Sq Ft Home
- 2-Story Property
- Vaulted Ceiling
- Ceiling Fan
- Double Pane Windows
- Vinyl Clad Windows
- Living Room
- Dining Room
- Mountain Views
- Laundry Room
Kitchen
- Breakfast Area or Nook
- Double Oven
- Cooktop
- Dishwasher
- Kitchen Island
- Disposal
Flooring
- Wood
- Carpet
- Stone
- Tile
Bedrooms and Bathrooms
- 5 Bedrooms
- Primary Bedroom on Main
- Walk-In Closet
- Jack-and-Jill Bathroom
- 3 Full Bathrooms
Outdoor Features
- Patio
Utilities
- Forced Air Heating and Cooling System
- Heating System Uses Natural Gas
- Water Heater
Community Details
- No Home Owners Association
- Agape Subdivision Unit No 2
Listing and Financial Details
- REO, home is currently bank or lender owned
- Assessor Parcel Number 10627164
Ownership History
Purchase Details
Purchase Details
Home Financials for this Owner
Home Financials are based on the most recent Mortgage that was taken out on this home.Purchase Details
Purchase Details
Purchase Details
Home Financials for this Owner
Home Financials are based on the most recent Mortgage that was taken out on this home.Purchase Details
Home Financials for this Owner
Home Financials are based on the most recent Mortgage that was taken out on this home.Similar Homes in Ashland, OR
Home Values in the Area
Average Home Value in this Area
Purchase History
| Date | Type | Sale Price | Title Company |
|---|---|---|---|
| Interfamily Deed Transfer | -- | None Available | |
| Special Warranty Deed | $436,000 | Ticor Title | |
| Trustee Deed | $415,000 | Accommodation | |
| Quit Claim Deed | -- | None Available | |
| Warranty Deed | $420,000 | First American | |
| Warranty Deed | $493,000 | Lawyers Title Ins |
Mortgage History
| Date | Status | Loan Amount | Loan Type |
|---|---|---|---|
| Open | $250,000 | New Conventional | |
| Previous Owner | $405,300 | FHA | |
| Previous Owner | $394,000 | Credit Line Revolving | |
| Previous Owner | $150,000 | Credit Line Revolving | |
| Previous Owner | $360,000 | Unknown | |
| Previous Owner | $90,000 | Credit Line Revolving | |
| Previous Owner | $69,300 | Credit Line Revolving |
Property History
| Date | Event | Price | Change | Sq Ft Price |
|---|---|---|---|---|
| 05/28/2020 05/28/20 | Sold | $436,000 | -4.2% | $185 / Sq Ft |
| 04/07/2020 04/07/20 | Pending | -- | -- | -- |
| 03/27/2020 03/27/20 | For Sale | $455,000 | +8.3% | $193 / Sq Ft |
| 01/04/2013 01/04/13 | Sold | $420,000 | 0.0% | $178 / Sq Ft |
| 11/15/2012 11/15/12 | Pending | -- | -- | -- |
| 11/15/2012 11/15/12 | For Sale | $420,000 | -- | $178 / Sq Ft |
Tax History Compared to Growth
Tax History
| Year | Tax Paid | Tax Assessment Tax Assessment Total Assessment is a certain percentage of the fair market value that is determined by local assessors to be the total taxable value of land and additions on the property. | Land | Improvement |
|---|---|---|---|---|
| 2025 | $6,181 | $398,660 | $127,660 | $271,000 |
| 2024 | $6,181 | $387,050 | $123,950 | $263,100 |
| 2023 | $5,980 | $375,780 | $120,340 | $255,440 |
| 2022 | $5,788 | $375,780 | $120,340 | $255,440 |
| 2021 | $5,591 | $364,840 | $116,830 | $248,010 |
| 2020 | $5,434 | $354,220 | $113,430 | $240,790 |
| 2019 | $5,348 | $333,900 | $106,910 | $226,990 |
| 2018 | $5,052 | $324,180 | $103,800 | $220,380 |
| 2017 | $5,015 | $324,180 | $103,800 | $220,380 |
| 2016 | $4,885 | $305,580 | $97,850 | $207,730 |
| 2015 | $4,696 | $305,580 | $97,850 | $207,730 |
| 2014 | $4,543 | $288,040 | $92,240 | $195,800 |
Agents Affiliated with this Home
-
L
Seller's Agent in 2020
Lorie Munroe
Oregon Life Realty
-

Buyer's Agent in 2020
Joel Calhoun
RE/MAX
(541) 890-4259
1 in this area
51 Total Sales
-
S
Seller's Agent in 2013
Sandy Royce
Royce Real Estate Services
Map
Source: Oregon Datashare
MLS Number: 103011996
APN: 10627164
- 595 Elizabeth Ave
- 158 Mountain View Dr
- 166 Mountain View Dr
- 332 Randy St
- 444 Willow St
- 356 Randy St
- 363 Otis St
- 364 Randy St
- 662 Vansant St
- 520 Helman St
- 566 Coffee Ln
- 562 Coffee Ln
- 472 Lindsay Ln
- 165 Orange Ave
- 369 Glenn St
- 767 Oak St
- 330 Glenn St
- 0 Helman St Unit 220206619
- 323 Glenn St Unit 6
- 345 Fair Oaks Ave
