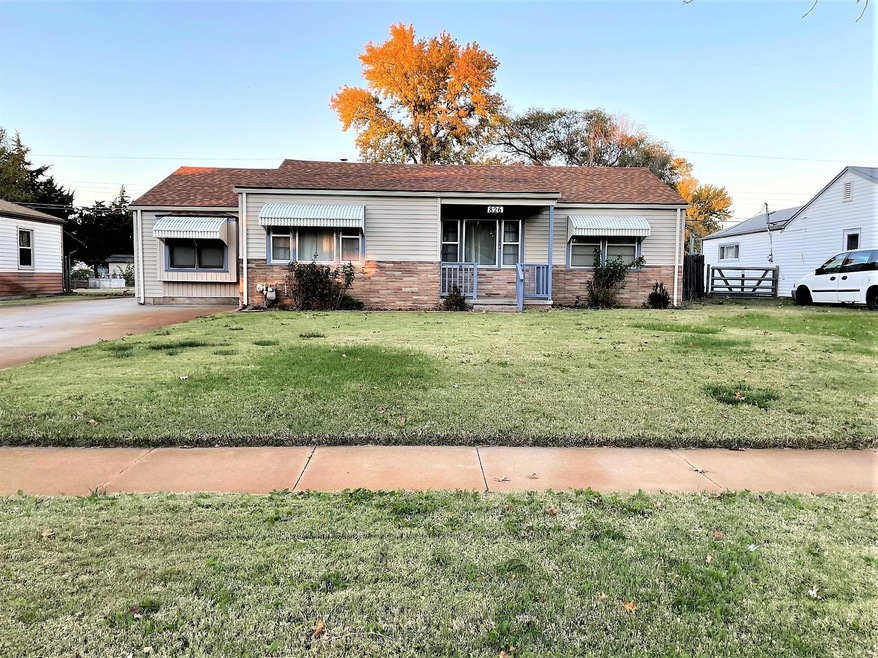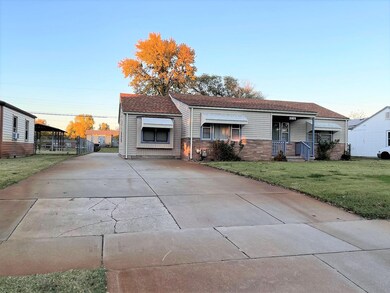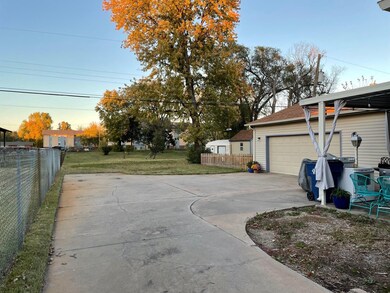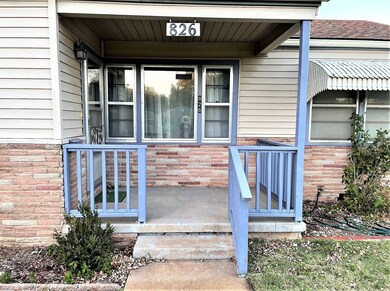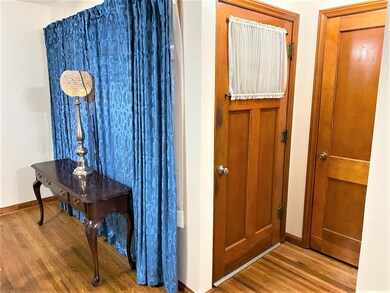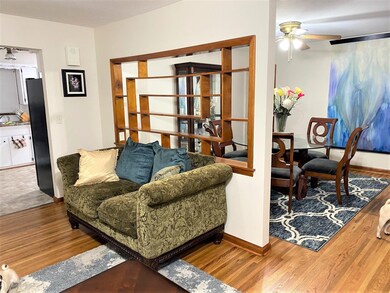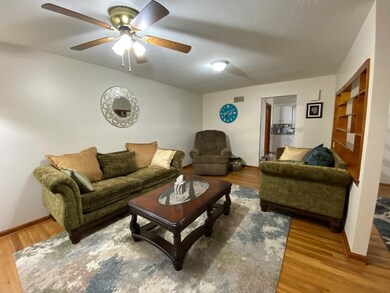
826 W 30th St S Wichita, KS 67217
Southwest Wichita NeighborhoodHighlights
- 0.45 Acre Lot
- Formal Dining Room
- Storm Windows
- Ranch Style House
- 2 Car Attached Garage
- Bathtub
About This Home
As of March 2022WELCOME HOME. ADORABLE COTTAGE! Almost 2000 sq ft 4 bedroom 2 bath on almost 1/2 ACRE!! This home offers a lot for the money!! Bright, Spacious, Large Bedrooms! Upon entry you will be happy to see the formal living room and dining room bathed in natural light. Gorgeous, Natural hardwood floors throughout much of the home. Large windows and newer paint lend to the light clean fell. This home has been meticulously cared for from owner to owner. A Huge Kitchen with appliances has tons of storage. Butcher block buffet is new! Added for additional storage. Of f of the kitchen there is a 6x9 storage which would make a nice pantry. The large, separate laundry complete with new water heater also has ample storage potential. Potential for 1/2 bath in this space as well. The owner has converted the family room into the master bedroom. It could also convert back to a family room, complete with sliding door to the adorable covered patio with Edison lights. Tons of concrete work on this property. Long driveway to the side load, oversized garage. Workshop and additional shed / outbuildings give you all the storage you need for outdoor needs! Three other good size main floor bedrooms. One bedroom is very large as was formerly the original garage. Spacious! Clean! Adorable! Lots to Offer! Close to shopping, freeway access! Come see this perfect home! Failed to close due to buyer unable to obtain financing.
Last Agent to Sell the Property
Nikkel and Associates License #00238652 Listed on: 01/31/2022
Home Details
Home Type
- Single Family
Est. Annual Taxes
- $1,159
Year Built
- Built in 1951
Lot Details
- 0.45 Acre Lot
- Chain Link Fence
- Irregular Lot
- Sprinkler System
Parking
- 2 Car Attached Garage
Home Design
- Ranch Style House
- Frame Construction
- Composition Roof
Interior Spaces
- 1,956 Sq Ft Home
- Formal Dining Room
- Crawl Space
Kitchen
- Oven or Range
- Electric Cooktop
- Dishwasher
- Disposal
Bedrooms and Bathrooms
- 4 Bedrooms
- Split Bedroom Floorplan
- 2 Full Bathrooms
- Bathtub
Laundry
- Laundry Room
- Laundry on main level
Home Security
- Storm Windows
- Storm Doors
Schools
- Woodman Elementary School
- Truesdell Middle School
- South High School
Utilities
- Forced Air Heating and Cooling System
- Heating System Uses Gas
Additional Features
- Handicap Accessible
- Patio
Community Details
- Robson Heights Subdivision
Listing and Financial Details
- Assessor Parcel Number 20173-213-05-0-33-02-019.00
Ownership History
Purchase Details
Home Financials for this Owner
Home Financials are based on the most recent Mortgage that was taken out on this home.Purchase Details
Home Financials for this Owner
Home Financials are based on the most recent Mortgage that was taken out on this home.Purchase Details
Similar Homes in Wichita, KS
Home Values in the Area
Average Home Value in this Area
Purchase History
| Date | Type | Sale Price | Title Company |
|---|---|---|---|
| Warranty Deed | -- | Security 1St Title | |
| Warranty Deed | -- | Security 1St Title | |
| Interfamily Deed Transfer | -- | None Available |
Mortgage History
| Date | Status | Loan Amount | Loan Type |
|---|---|---|---|
| Open | $16,085 | FHA | |
| Closed | $7,963 | FHA | |
| Closed | $8,202 | FHA | |
| Closed | $6,502 | FHA | |
| Open | $157,102 | FHA | |
| Previous Owner | $113,600 | New Conventional |
Property History
| Date | Event | Price | Change | Sq Ft Price |
|---|---|---|---|---|
| 03/11/2022 03/11/22 | Sold | -- | -- | -- |
| 02/01/2022 02/01/22 | Pending | -- | -- | -- |
| 01/31/2022 01/31/22 | For Sale | $175,000 | +20.8% | $89 / Sq Ft |
| 01/28/2021 01/28/21 | Sold | -- | -- | -- |
| 12/17/2020 12/17/20 | Pending | -- | -- | -- |
| 12/12/2020 12/12/20 | For Sale | $144,900 | -- | $74 / Sq Ft |
Tax History Compared to Growth
Tax History
| Year | Tax Paid | Tax Assessment Tax Assessment Total Assessment is a certain percentage of the fair market value that is determined by local assessors to be the total taxable value of land and additions on the property. | Land | Improvement |
|---|---|---|---|---|
| 2025 | $1,942 | $21,034 | $3,013 | $18,021 |
| 2023 | $1,942 | $18,309 | $2,335 | $15,974 |
| 2022 | $1,434 | $13,110 | $2,208 | $10,902 |
| 2021 | $1,167 | $10,305 | $1,875 | $8,430 |
| 2020 | $621 | $10,305 | $1,875 | $8,430 |
| 2019 | $1,091 | $9,626 | $1,173 | $8,453 |
| 2018 | $570 | $9,626 | $1,173 | $8,453 |
| 2017 | $1,055 | $0 | $0 | $0 |
| 2016 | $505 | $0 | $0 | $0 |
| 2015 | $1,097 | $0 | $0 | $0 |
| 2014 | $710 | $0 | $0 | $0 |
Agents Affiliated with this Home
-
Jacquiline Valentino

Seller's Agent in 2022
Jacquiline Valentino
Nikkel and Associates
(316) 282-6264
3 in this area
58 Total Sales
-
Kevin Sechrist

Buyer's Agent in 2022
Kevin Sechrist
KSI Realty LLC
(620) 680-0388
1 in this area
37 Total Sales
-
K
Seller's Agent in 2021
Kit Corby
Keller Williams Hometown Partners
Map
Source: South Central Kansas MLS
MLS Number: 606917
APN: 213-05-0-33-02-019.00
- 1209 W Marlboro St
- 3317 S Silver St
- 3366 S Oak St
- 3102 S Martinson Ave
- 1222 W 29th St S
- 2746 S Osage Ave
- 3408 S Handley St
- 1617 W 30th St S
- 1202 W Casado St
- 505 W Aspen St
- 3243 S Wichita St
- 3039 S Millwood Ave
- 3227 S Millwood Ave
- 2735 S Martinson Ave
- 1310 W Casado St
- 814 W Savannah St
- 13501 W 35th St S
- 13551 W 35th St S
- 13521 W 35th St S
- 13481 W 35th St S
