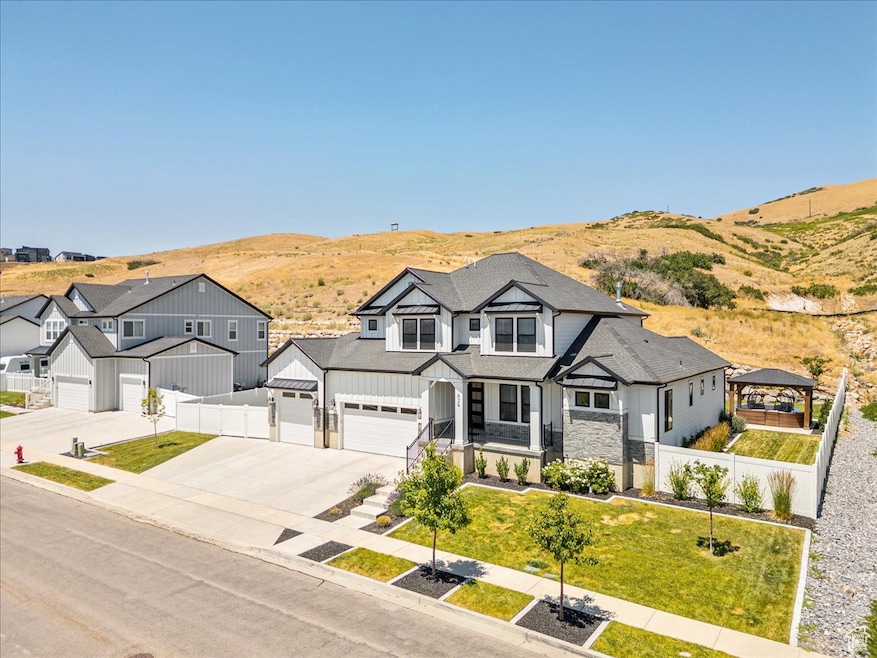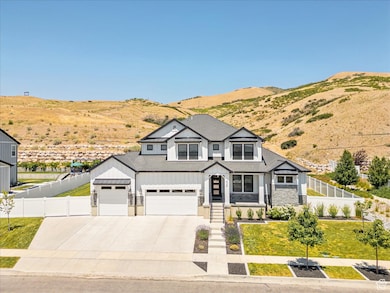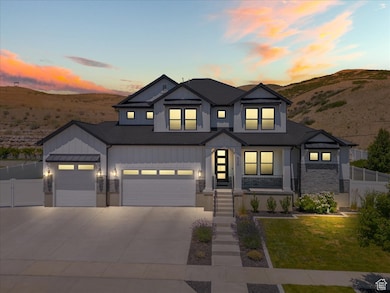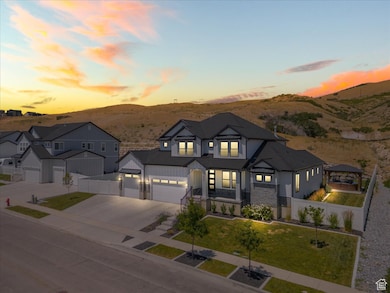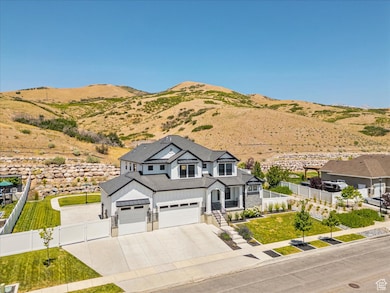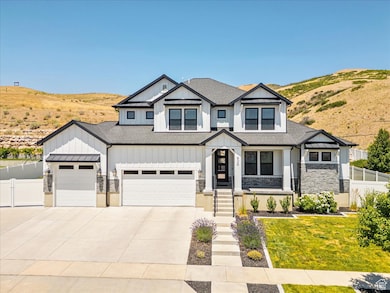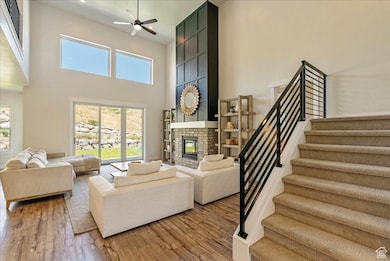
Estimated payment $9,595/month
Highlights
- Second Kitchen
- RV or Boat Parking
- Private Lot
- Belmont Elementary Rated A-
- Mountain View
- Main Floor Primary Bedroom
About This Home
Welcome to your dream home! This property has everything you could ever want in a forever home. From the bright and airy kitchen/butler's pantry, one-of-a-kind primary suite, custom basement design and secluded backyard with mountain views, its evident that no expense was spared on this incredible property! Your main level primary suite features back deck access, large windows with mountain views and a spacious bathroom with a custom-designed open air shower, stand alone tub, massive walk-in closet and in-suite washer and dryer. Enjoy sunsets from your uniquely private, mountain view, backyard. This outdoor oasis also features a sidewalk track, RV-parking, basketball standard, in-ground trampoline, covered patio and direct access to walking/biking trails. After an evening in your yard, it's time to relax and unwind in your spacious custom basement. This incredible space features a massive living area with a built-in surround sound system, entertainment/game space, spacious bar area with sink & mini fridge, oversized playroom, plus guest room and office space. Don't wait, this beautiful property won't last long! Square footage figures are provided as a courtesy estimate only and were obtained from appraisal. Buyer is advised to obtain an independent measurement. AGENT/OWNER - agents please see agent remarks.
Listing Agent
Randi Rose
Redwood Property Group, LLC License #10228115 Listed on: 07/17/2025
Home Details
Home Type
- Single Family
Est. Annual Taxes
- $4,194
Year Built
- Built in 2018
Lot Details
- 0.33 Acre Lot
- Property is Fully Fenced
- Landscaped
- Private Lot
- Secluded Lot
- Property is zoned Single-Family
HOA Fees
- $106 Monthly HOA Fees
Parking
- 3 Car Attached Garage
- 4 Open Parking Spaces
- RV or Boat Parking
Home Design
- Stone Siding
- Clapboard
- Asphalt
Interior Spaces
- 5,133 Sq Ft Home
- 3-Story Property
- Wet Bar
- 1 Fireplace
- Shades
- Blinds
- Sliding Doors
- Den
- Mountain Views
- Basement Fills Entire Space Under The House
Kitchen
- Second Kitchen
- Double Oven
- Gas Oven
- Gas Range
- Microwave
- Instant Hot Water
Flooring
- Carpet
- Laminate
- Tile
Bedrooms and Bathrooms
- 7 Bedrooms | 1 Primary Bedroom on Main
- Walk-In Closet
- Bathtub With Separate Shower Stall
Laundry
- Dryer
- Washer
Home Security
- Smart Thermostat
- Alarm System
Eco-Friendly Details
- Sprinkler System
Outdoor Features
- Basketball Hoop
- Gazebo
- Play Equipment
- Porch
Schools
- Belmont Elementary School
- Viewpoint Middle School
- Skyridge High School
Utilities
- Humidifier
- Forced Air Heating and Cooling System
- Natural Gas Connected
Listing and Financial Details
- Assessor Parcel Number 65-460-0607
Community Details
Overview
- Canyon Hills Subdivision
Amenities
- Community Barbecue Grill
Recreation
- Community Playground
- Community Pool
- Hiking Trails
- Bike Trail
Map
Home Values in the Area
Average Home Value in this Area
Tax History
| Year | Tax Paid | Tax Assessment Tax Assessment Total Assessment is a certain percentage of the fair market value that is determined by local assessors to be the total taxable value of land and additions on the property. | Land | Improvement |
|---|---|---|---|---|
| 2024 | $4,194 | $490,820 | $0 | $0 |
| 2023 | $3,830 | $486,640 | $0 | $0 |
| 2022 | $3,580 | $440,990 | $0 | $0 |
| 2021 | $3,399 | $633,000 | $204,300 | $428,700 |
| 2020 | $3,205 | $589,900 | $189,200 | $400,700 |
| 2019 | $2,809 | $537,600 | $189,200 | $348,400 |
| 2018 | $2,089 | $377,900 | $181,600 | $196,300 |
| 2017 | $1,377 | $132,400 | $0 | $0 |
| 2016 | $1,400 | $124,900 | $0 | $0 |
Property History
| Date | Event | Price | Change | Sq Ft Price |
|---|---|---|---|---|
| 07/17/2025 07/17/25 | For Sale | $1,650,000 | -- | $321 / Sq Ft |
Purchase History
| Date | Type | Sale Price | Title Company |
|---|---|---|---|
| Warranty Deed | -- | Provo Land Title Co | |
| Warranty Deed | -- | Provo Land Title Co | |
| Warranty Deed | -- | Provo Land Title Co |
Mortgage History
| Date | Status | Loan Amount | Loan Type |
|---|---|---|---|
| Open | $516,594 | Credit Line Revolving | |
| Closed | $388,600 | Credit Line Revolving | |
| Closed | $478,000 | New Conventional | |
| Closed | $176,000 | Credit Line Revolving | |
| Closed | $484,350 | New Conventional | |
| Closed | $177,100 | Credit Line Revolving | |
| Closed | $183,933 | Commercial | |
| Closed | $453,100 | New Conventional | |
| Previous Owner | $35,000 | Commercial |
Similar Homes in Lehi, UT
Source: UtahRealEstate.com
MLS Number: 2099267
APN: 65-460-0607
- 835 W Spring Dew Ln
- 4432 N Seasons View Dr
- 1046 W Seasons View Ct
- 3973 N 900 W
- 1002 W Mountain Hollow Way Unit 328
- 964 Shadow Brook Ln
- 3953 N Mountain View Rd
- 776 W Horizon Dr
- 3936 N Aspen Ridge Way
- 1214 W Spring View Dr Unit 342
- 735 W Horizon Dr
- 719 W Horizon Dr Unit 134
- 4242 N Seasons View Dr
- 413 W 4100 N
- 4473 N Solstice Dr
- 4327 Braiken Ridge Dr Unit 1019
- 4307 Braiken Ridge Dr Unit 1017
- 4578 N Solstice Dr Unit 332
- 4537 N Solstice Dr Unit 304
- 3773 N 750 W
- 4200 N Seasons View Dr
- 4428 N Summer View Dr
- 3601 N Mountain View Rd
- 362 W Hillside Dr
- 3851 N Traverse Mountain Blvd
- 4151 N Traverse Mountain Blvd
- 2377 N 1200 W
- 834 E 2900 N
- 2235 N 490 W
- 2878 W Fox Hunters Loop
- 3991 W Uinta Way
- 3780 N Prairie Grass Dr
- 1995 N 3930 W
- 4125 N 3250 W
- 3860 N Davencourt Loop
- 2768 N Augusta Dr
- 1725 E Longbranch Dr
- 1526 N 250 W
- 3628 W 2330 N
- 1984 N 3410 W Unit R-303
