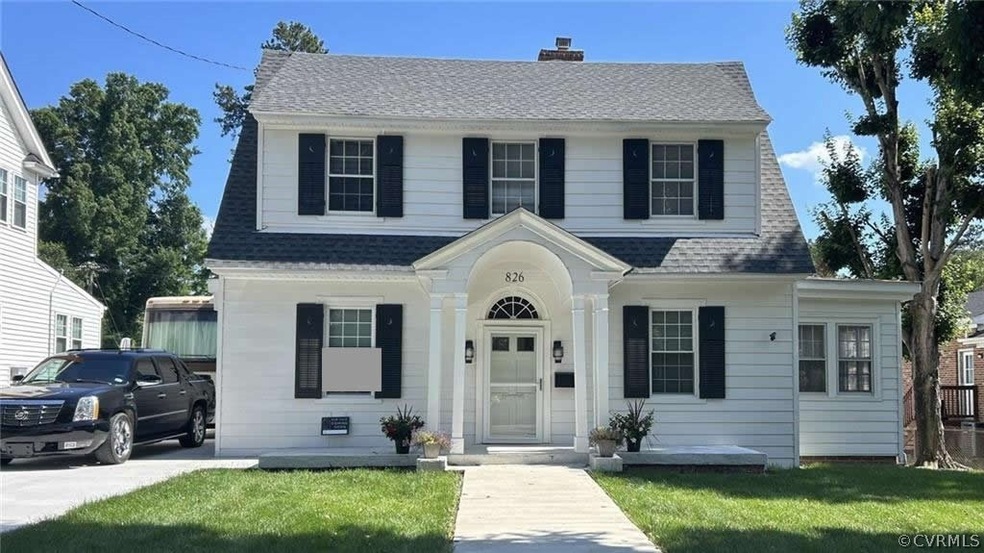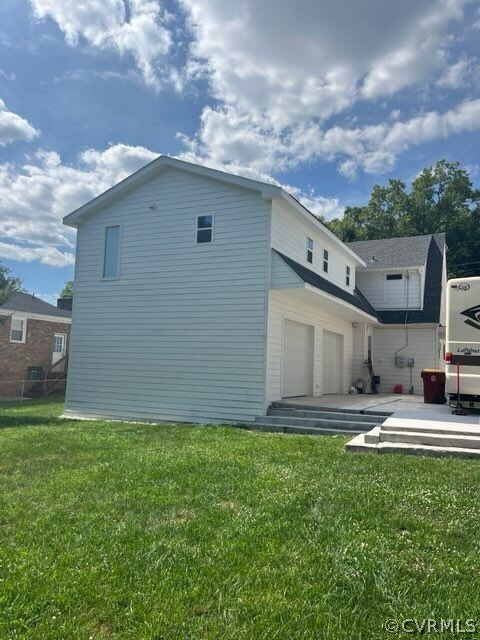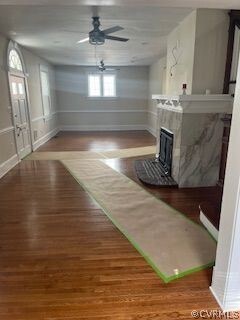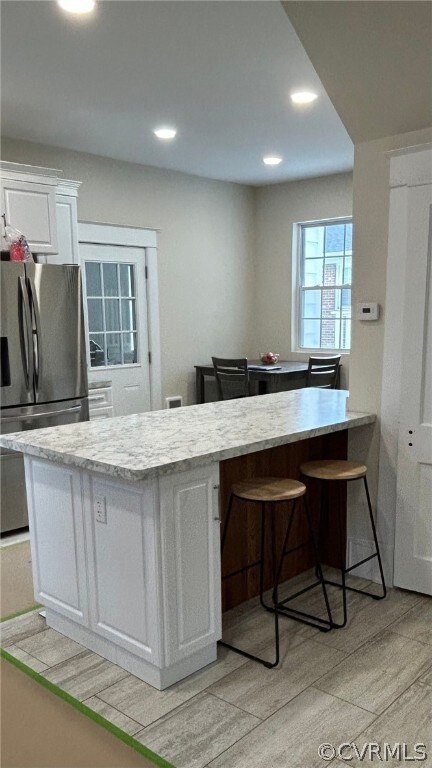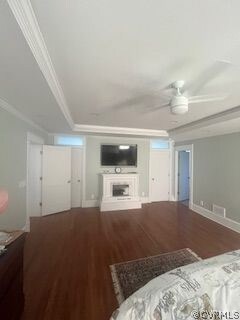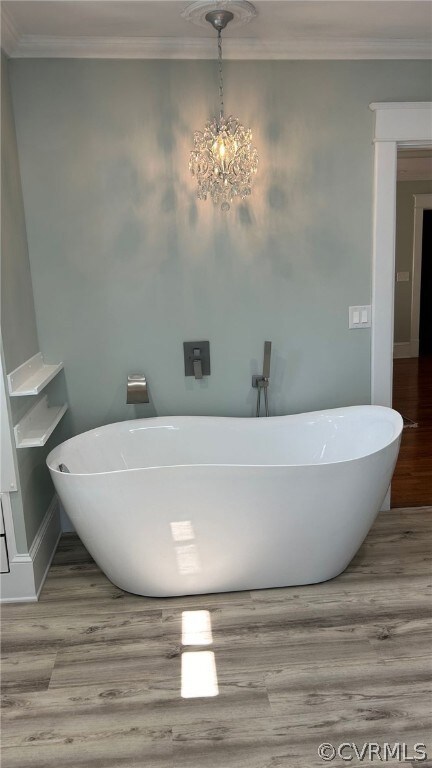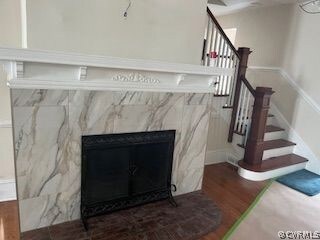
826 W South Blvd Petersburg, VA 23805
Highlights
- City View
- Property is near public transit
- Tennis Courts
- Deck
- Wood Flooring
- Breakfast Area or Nook
About This Home
As of May 2025Lot size 65ft by 185 ft 12,000 sq ft approximately .25 acre 12 x 16 lawn mower shed 12’ by 14’ Deck 14’ by 100’ Concrete driveway Complete house renovation 2023 finished 2024 2580 Sq ft living space 30 year Architectural Shingles Aluminum and Cement Board Siding New Vinyl Thermopane windows 200 AMP Electric Panel 16 Solar Panels 6,160 watt sun energy system 2each 94% Forced Air Heating Systems Back up electrical heat 2 each 14 seer air conditioners 2 each energy star water heaters Complete new sewer and water plumbing systems 21/2 car garage 3 Bedroom master 16’ by 22’, 14 by 16 and 12 by 14 2 full bath master 12 by 13 and 6 by 12 2 half bath kitchen area and garage 2 laundry rooms stack unit 1st floor nd complete laundry room with sink 2nd floor Master closet 12’ by 12’ Bedroom 1 2 by 8’ Bedroom 2 2 by 7 New Solid Oak Wood Flooring, New Ceramic Flooring in Kitchen and Bathroom Special Features 66” Soaker Tub, 2 Person Shower, Mood Lighting, Sun Room Conveys: 60” TV, 44” TV, Refrigerator, Stove, Microwave, Dishwasher, Window Blinds, Lawn Mower, Plastic Shelfs units in Garage, 2 Fiberglass Lawn chairs, Kitchen table and chairs, Fireplace Steel grate, and more. Must see!
Last Agent to Sell the Property
Stephanie Smith
Select Premium Properties Inc License #0225063073 Listed on: 07/20/2024
Home Details
Home Type
- Single Family
Est. Annual Taxes
- $1,685
Year Built
- Built in 1925
Lot Details
- 0.27 Acre Lot
- Sprinkler System
Parking
- 2 Car Attached Garage
- Oversized Parking
- Workshop in Garage
- Dry Walled Garage
- Garage Door Opener
- Driveway
- Off-Street Parking
Home Design
- Frame Construction
- Asphalt Roof
- Wood Siding
- Aluminum Siding
- HardiePlank Type
Interior Spaces
- 2,560 Sq Ft Home
- 2-Story Property
- Wired For Data
- Ceiling Fan
- Wood Burning Fireplace
- Thermal Windows
- Window Treatments
- Dining Area
- City Views
- Stacked Washer and Dryer
Kitchen
- Breakfast Area or Nook
- Eat-In Kitchen
- <<selfCleaningOvenToken>>
- Gas Cooktop
- Stove
- <<microwave>>
- Freezer
- Ice Maker
- Dishwasher
- Laminate Countertops
- Disposal
Flooring
- Wood
- Laminate
- Tile
Bedrooms and Bathrooms
- 3 Bedrooms
- Walk-In Closet
- Double Vanity
Basement
- Partial Basement
- Sump Pump
- Crawl Space
Home Security
- Storm Doors
- Fire and Smoke Detector
Accessible Home Design
- Accessible Full Bathroom
- Accessible Closets
Outdoor Features
- Deck
- Shed
- Outdoor Gas Grill
- Rear Porch
Location
- Property is near public transit
Schools
- Walnut Hill Elementary School
- Vernon Johns Middle School
- Petersburg High School
Utilities
- Forced Air Heating and Cooling System
- Heating System Uses Natural Gas
- Vented Exhaust Fan
- Baseboard Heating
- Water Heater
- High Speed Internet
- Cable TV Available
Listing and Financial Details
- Tax Lot 51
- Assessor Parcel Number 067-060002
Community Details
Amenities
- Common Area
Recreation
- Tennis Courts
- Community Basketball Court
- Sport Court
- Park
Ownership History
Purchase Details
Similar Homes in the area
Home Values in the Area
Average Home Value in this Area
Purchase History
| Date | Type | Sale Price | Title Company |
|---|---|---|---|
| Grant Deed | $52,000 | -- |
Property History
| Date | Event | Price | Change | Sq Ft Price |
|---|---|---|---|---|
| 05/16/2025 05/16/25 | Sold | $415,000 | 0.0% | $236 / Sq Ft |
| 04/14/2025 04/14/25 | Pending | -- | -- | -- |
| 03/07/2025 03/07/25 | For Sale | $415,000 | 0.0% | $236 / Sq Ft |
| 02/07/2025 02/07/25 | Pending | -- | -- | -- |
| 02/06/2025 02/06/25 | For Sale | $415,000 | +4.0% | $236 / Sq Ft |
| 10/07/2024 10/07/24 | Sold | $399,000 | 0.0% | $156 / Sq Ft |
| 08/05/2024 08/05/24 | Pending | -- | -- | -- |
| 07/20/2024 07/20/24 | For Sale | $399,000 | -- | $156 / Sq Ft |
Tax History Compared to Growth
Tax History
| Year | Tax Paid | Tax Assessment Tax Assessment Total Assessment is a certain percentage of the fair market value that is determined by local assessors to be the total taxable value of land and additions on the property. | Land | Improvement |
|---|---|---|---|---|
| 2024 | $1,685 | $156,800 | $42,500 | $114,300 |
| 2023 | $1,685 | $132,700 | $40,000 | $92,700 |
| 2022 | $1,685 | $132,700 | $40,000 | $92,700 |
| 2021 | $1,679 | $124,400 | $22,000 | $102,400 |
| 2020 | $1,679 | $124,400 | $22,000 | $102,400 |
| 2019 | $1,611 | $119,300 | $21,800 | $97,500 |
| 2018 | $805 | $119,300 | $21,800 | $97,500 |
| 2017 | $1,611 | $119,300 | $21,800 | $97,500 |
| 2016 | $1,611 | $119,300 | $0 | $0 |
| 2014 | $1,208 | $0 | $0 | $0 |
| 2013 | $411 | $0 | $0 | $0 |
Agents Affiliated with this Home
-
Ryan Clore

Seller's Agent in 2025
Ryan Clore
Long & Foster REALTORS
(910) 840-3328
6 in this area
65 Total Sales
-
David Cooke

Seller Co-Listing Agent in 2025
David Cooke
Long & Foster REALTORS
(804) 572-4219
6 in this area
324 Total Sales
-
Kosal Soth

Buyer's Agent in 2025
Kosal Soth
Samson Properties
(804) 852-6736
2 in this area
65 Total Sales
-
S
Seller's Agent in 2024
Stephanie Smith
Select Premium Properties Inc
Map
Source: Central Virginia Regional MLS
MLS Number: 2419040
APN: 067060002
- 1024 W South Blvd
- 1942 Berkeley Ave
- 1806 Powhatan Ave
- 1812 Westover Ave
- 1745 Powhatan Ave
- 1939 Cumberland Ave
- 1145 Oakridge Rd
- 1743 Johnson Rd
- 1731 Westover Ave
- 1939 Burks St
- 1602 Brandon Ave
- 1883 Fairfax St
- 1662 Monticello St
- 1531 Berkeley Ave
- 906 Oakmont Dr
- 422 Walnut St
- 2919 Park Dr W
- 1580 Montpelier St
- 1918 Dodson Rd
- 1434 Baylors Ln
