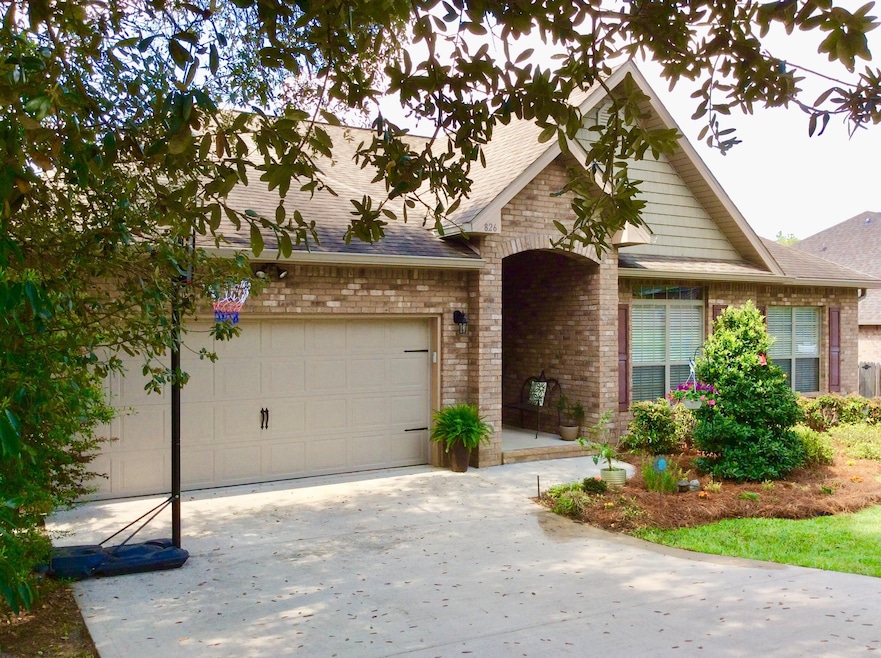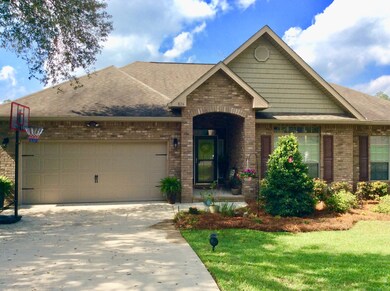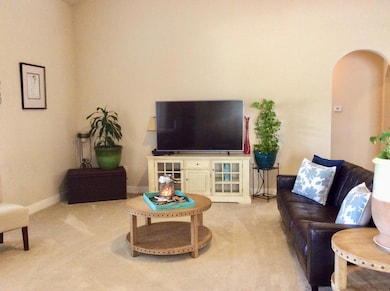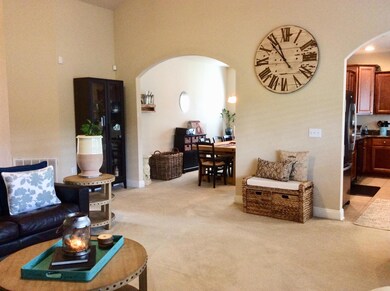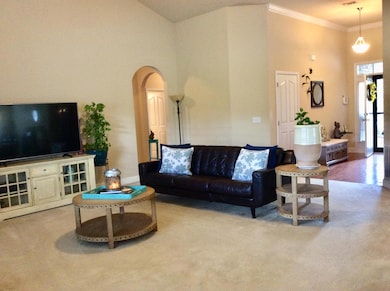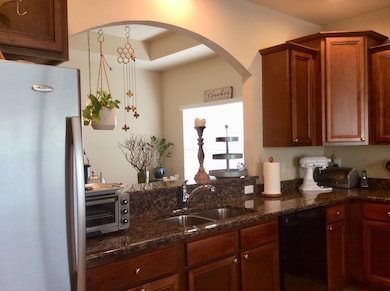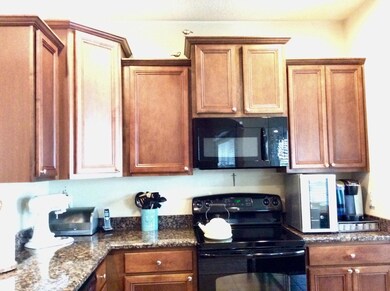
826 Wild Egret Ln Crestview, FL 32536
Estimated Value: $324,049 - $346,000
Highlights
- Contemporary Architecture
- Covered patio or porch
- Breakfast Room
- Vaulted Ceiling
- Walk-In Pantry
- Coffered Ceiling
About This Home
As of May 2020This is a most IMPRESSIVE 3 bedroom home. PRETTIER than NEW and a fabulous floor plan. Be prepared to say WOW! From the foyer enter the living area and notice the very high ceiling. This ample sized gathering room can accommodate large furniture. The elegant dining room is to the left with a useful pass-through from the kitchen. The well appointed kitchen boasts granite counter tops, maple cabinets with molding, pantry and additional storage to the right of pantry. Center island does not convey providing room for a bistro breakfast table. All appliances convey. The exceptional master suite offers trey ceiling w/molding, door to the deck and across to kitchen, Ikea mirrored closet, raised double vanity, tile floor, soak tub and shower. The back yard is equally as impressive...see Down a few steps from the covered deck you will find a picnic table spot, a well manicured backyard with vegetable gardens in place, fully fenced with gates both sides, play equipment, outdoor shed and the BBQ grill is also yours! You can really feel peace and serenity here. The two car garage has a newer opener approx 6 mths old. All windows and doors have the Fabric Shield storm protection cover and hardware. In Fox Valley at the roundabout there is play equipment for children. Fox Valley is a well maintained community within an easy drive to 7th SFG, Eglin AFB and Hurlburt Field. Welcome home. It's beautiful inside and out. NOTE: Bathroom chandelier does not convey. Cabinet to right of window in kitchen does not convey. Buyer to verify all measurements.
Last Agent to Sell the Property
ERA American Real Estate License #596992 Listed on: 03/31/2020

Home Details
Home Type
- Single Family
Est. Annual Taxes
- $2,049
Year Built
- Built in 2011
Lot Details
- 10,019 Sq Ft Lot
- Lot Dimensions are 75 x 125
- Property is Fully Fenced
- Privacy Fence
- Sprinkler System
- Property is zoned City, Deed Restrictions,
HOA Fees
- $50 Monthly HOA Fees
Parking
- 2 Car Garage
- Automatic Garage Door Opener
Home Design
- Contemporary Architecture
- Brick Exterior Construction
- Dimensional Roof
- Composition Shingle Roof
Interior Spaces
- 2,089 Sq Ft Home
- 1-Story Property
- Crown Molding
- Coffered Ceiling
- Tray Ceiling
- Vaulted Ceiling
- Ceiling Fan
- Recessed Lighting
- Double Pane Windows
- Insulated Doors
- Entrance Foyer
- Family Room
- Breakfast Room
- Dining Room
- Pull Down Stairs to Attic
- Exterior Washer Dryer Hookup
Kitchen
- Breakfast Bar
- Walk-In Pantry
- Electric Oven or Range
- Self-Cleaning Oven
- Induction Cooktop
- Dishwasher
Flooring
- Wall to Wall Carpet
- Tile
Bedrooms and Bathrooms
- 3 Bedrooms
- 2 Full Bathrooms
- Dual Vanity Sinks in Primary Bathroom
- Separate Shower in Primary Bathroom
- Garden Bath
Eco-Friendly Details
- Energy-Efficient Doors
Outdoor Features
- Covered Deck
- Covered patio or porch
Schools
- Northwood Elementary School
- Shoal River Middle School
- Crestview High School
Utilities
- Central Air
- Air Source Heat Pump
- Underground Utilities
- Electric Water Heater
Listing and Financial Details
- Assessor Parcel Number 35-3N-24-1002-00AA-0140
Community Details
Overview
- Association fees include management
- Fox Valley Ph 3 A Subdivision
Recreation
- Community Playground
Ownership History
Purchase Details
Home Financials for this Owner
Home Financials are based on the most recent Mortgage that was taken out on this home.Purchase Details
Purchase Details
Purchase Details
Home Financials for this Owner
Home Financials are based on the most recent Mortgage that was taken out on this home.Similar Homes in Crestview, FL
Home Values in the Area
Average Home Value in this Area
Purchase History
| Date | Buyer | Sale Price | Title Company |
|---|---|---|---|
| Buchanan Todd | $239,900 | Old South Land Title | |
| Kelly Thompson Shannon | -- | Attorney | |
| Kelly Thompson Shannon | -- | Attorney | |
| Kelly Thompson Shannon S | $207,350 | Dhi Title Of Florida Inc |
Mortgage History
| Date | Status | Borrower | Loan Amount |
|---|---|---|---|
| Open | Buchanan Todd | $337,223 | |
| Closed | Buchanan Todd | $337,000 | |
| Closed | Buchanan Todd | $242,062 | |
| Closed | Buchanan Todd | $239,900 | |
| Previous Owner | Kelly Thompson Shannon | $179,091 | |
| Previous Owner | Kelly Thompson Shannon S | $195,235 |
Property History
| Date | Event | Price | Change | Sq Ft Price |
|---|---|---|---|---|
| 05/28/2020 05/28/20 | Sold | $239,900 | 0.0% | $115 / Sq Ft |
| 04/01/2020 04/01/20 | Pending | -- | -- | -- |
| 03/31/2020 03/31/20 | For Sale | $239,900 | +15.7% | $115 / Sq Ft |
| 01/05/2012 01/05/12 | Sold | $207,350 | 0.0% | $99 / Sq Ft |
| 12/20/2011 12/20/11 | Pending | -- | -- | -- |
| 10/22/2011 10/22/11 | For Sale | $207,350 | -- | $99 / Sq Ft |
Tax History Compared to Growth
Tax History
| Year | Tax Paid | Tax Assessment Tax Assessment Total Assessment is a certain percentage of the fair market value that is determined by local assessors to be the total taxable value of land and additions on the property. | Land | Improvement |
|---|---|---|---|---|
| 2024 | $3,455 | $273,052 | -- | -- |
| 2023 | $3,455 | $265,099 | $0 | $0 |
| 2022 | $3,353 | $257,378 | $32,148 | $225,230 |
| 2021 | $3,323 | $198,401 | $30,600 | $167,801 |
| 2020 | $2,088 | $165,029 | $0 | $0 |
| 2019 | $2,049 | $161,319 | $0 | $0 |
| 2018 | $2,019 | $158,311 | $0 | $0 |
| 2017 | $1,993 | $155,055 | $0 | $0 |
| 2016 | $1,937 | $151,866 | $0 | $0 |
| 2015 | $1,966 | $150,810 | $0 | $0 |
| 2014 | $1,855 | $149,613 | $0 | $0 |
Agents Affiliated with this Home
-
Mary Plummer

Seller's Agent in 2020
Mary Plummer
ERA American Real Estate
(850) 651-2454
53 Total Sales
-
Suzanne Clarke
S
Buyer's Agent in 2020
Suzanne Clarke
World Impact Real Estate
(850) 543-2190
27 Total Sales
-
K
Seller's Agent in 2012
Kathleen Shippey
Dr Horton Realty Inc
Map
Source: Emerald Coast Association of REALTORS®
MLS Number: 843850
APN: 35-3N-24-1002-00AA-0140
- 513 Pheasant Trail
- 614 Red Fern Rd
- 416 Swift Fox Run
- 515 Vulpes Sanctuary Loop
- 516 Vulpes Sanctuary Loop
- 730 Denise Dr
- 336 Egan Dr
- 546 Tikell Dr
- 238 Foxchase Way
- 618 Territory Ln
- 316 Egan Dr
- 304 Grey Fox Cir
- 208 Foxchase Way
- 664 Brunson St
- 5130 Whitehurst Ln
- 303 Vale Loop
- 512 Vale Loop
- 5200 Whitehurst Ln
- 5205 Whitehurst Ln
- 4850 Orlimar St
- 826 Wild Egret Ln
- 820 Wild Egret Ln
- 824 Wild Egret Ln
- 825 Wild Egret Ln
- 821 Wild Egret Ln
- 0 Wild Egret Ln
- 822 Wild Egret Ln
- 828 Wild Egret Ln
- 810 Wild Egret Ln
- 668 Red Fern Rd
- 815 Wild Egret Ln
- 6 Lots Fox Valley Phase 3
- 670 Red Fern Rd
- 811 Wild Egret Ln
- 672 Red Fern Rd
- 816 Wild Egret Ln
- 662 Red Fern Rd
- 814 Wild Egret Ln
- 667 Red Fern Rd
- 669 Red Fern Rd
