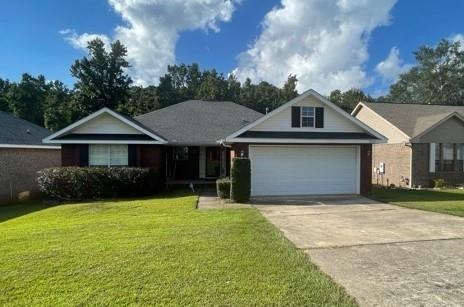
8260 Cheyenne St N Theodore, AL 36582
Belmeade NeighborhoodHighlights
- Gated Community
- Deck
- Traditional Architecture
- View of Trees or Woods
- Wood Burning Stove
- Game Room
About This Home
As of October 2021This brick home is a "family paradise". There's a cheerful atmosphere with this split bedroom floor plan. It's light and bright and has bushels of appeal. The owner's suite has a multi-purposed sitting area and impressive en suite bath. And if you like being outside, there are front and back porches, plus a family-sized deck on which to relax or entertain. Privacy fenced back yard overlooks the woods (currently undeveloped area). This one is worth your time to investigate, worth seeing, and worth owning. Brighten your future.
Last Agent to Sell the Property
Norman Realty, Inc License #8446 Listed on: 08/26/2021
Home Details
Home Type
- Single Family
Est. Annual Taxes
- $2,549
Year Built
- Built in 2007
Lot Details
- Lot Dimensions are 60' x 135'
HOA Fees
- $17 Monthly HOA Fees
Parking
- 2 Car Attached Garage
Home Design
- Traditional Architecture
- Vinyl Siding
- Brick Front
Interior Spaces
- 1,618 Sq Ft Home
- 1-Story Property
- Ceiling height of 9 feet on the main level
- Ceiling Fan
- Wood Burning Stove
- Fireplace With Gas Starter
- Double Pane Windows
- Breakfast Room
- Game Room
- Views of Woods
Kitchen
- Eat-In Kitchen
- Breakfast Bar
Flooring
- Carpet
- Ceramic Tile
Bedrooms and Bathrooms
- 3 Bedrooms
- Split Bedroom Floorplan
- 2 Full Bathrooms
- Separate Shower in Primary Bathroom
- Soaking Tub
Outdoor Features
- Deck
- Front Porch
Schools
- Meadowlake Elementary School
- Katherine H Hankins Middle School
- Theodore High School
Utilities
- Central Heating and Cooling System
- Heating System Uses Natural Gas
- Underground Utilities
Listing and Financial Details
- Assessor Parcel Number 3407370002010030
Community Details
Overview
- Hunter's Cove Subdivision
Security
- Gated Community
Ownership History
Purchase Details
Purchase Details
Home Financials for this Owner
Home Financials are based on the most recent Mortgage that was taken out on this home.Purchase Details
Home Financials for this Owner
Home Financials are based on the most recent Mortgage that was taken out on this home.Purchase Details
Home Financials for this Owner
Home Financials are based on the most recent Mortgage that was taken out on this home.Purchase Details
Home Financials for this Owner
Home Financials are based on the most recent Mortgage that was taken out on this home.Purchase Details
Home Financials for this Owner
Home Financials are based on the most recent Mortgage that was taken out on this home.Similar Homes in the area
Home Values in the Area
Average Home Value in this Area
Purchase History
| Date | Type | Sale Price | Title Company |
|---|---|---|---|
| Trustee Deed | $173,473 | None Listed On Document | |
| Interfamily Deed Transfer | -- | None Available | |
| Warranty Deed | $210,000 | None Available | |
| Warranty Deed | $150,000 | Secure Legal Title | |
| Warranty Deed | $172,000 | None Available | |
| Warranty Deed | -- | Surety Land Title Inc |
Mortgage History
| Date | Status | Loan Amount | Loan Type |
|---|---|---|---|
| Previous Owner | $178,500 | Commercial | |
| Previous Owner | $4,068 | FHA | |
| Previous Owner | $147,283 | FHA | |
| Previous Owner | $162,000 | Unknown | |
| Previous Owner | $129,520 | New Conventional | |
| Previous Owner | $32,380 | Stand Alone Second |
Property History
| Date | Event | Price | Change | Sq Ft Price |
|---|---|---|---|---|
| 10/18/2021 10/18/21 | Sold | $210,000 | +40.0% | $130 / Sq Ft |
| 08/26/2021 08/26/21 | Pending | -- | -- | -- |
| 07/02/2018 07/02/18 | Sold | $150,000 | -- | $91 / Sq Ft |
| 05/25/2018 05/25/18 | Pending | -- | -- | -- |
Tax History Compared to Growth
Tax History
| Year | Tax Paid | Tax Assessment Tax Assessment Total Assessment is a certain percentage of the fair market value that is determined by local assessors to be the total taxable value of land and additions on the property. | Land | Improvement |
|---|---|---|---|---|
| 2024 | $2,549 | $50,080 | $6,000 | $44,080 |
| 2023 | $2,549 | $22,170 | $3,900 | $18,270 |
| 2022 | $1,601 | $16,510 | $2,640 | $13,870 |
| 2021 | $680 | $15,400 | $2,640 | $12,760 |
| 2020 | $676 | $15,310 | $2,400 | $12,910 |
| 2019 | $666 | $15,120 | $0 | $0 |
| 2018 | $1,403 | $28,920 | $0 | $0 |
| 2017 | $1,370 | $28,240 | $0 | $0 |
| 2016 | $1,392 | $28,700 | $0 | $0 |
| 2013 | $637 | $14,260 | $0 | $0 |
Agents Affiliated with this Home
-

Seller's Agent in 2021
Carolyn Norman
Norman Realty, Inc
(251) 209-7133
2 in this area
169 Total Sales
-
T
Seller's Agent in 2018
Tonya Wilson
Berkshire Hathaway Cooper & Co
Map
Source: Gulf Coast MLS (Mobile Area Association of REALTORS®)
MLS Number: 0657402
APN: 34-07-37-0-002-010.030
- 8179 Cheyenne St S
- 5295 Fletching Ct
- 8021 Docena Dr
- 8401 Cindy Lou Dr
- 8500 Cindy Lou Dr
- 8550 Three Notch Rd
- 4970 Schillinger Rd S
- 5063 Schillinger Rd S
- 8761 Three Notch Rd
- 8070 Middle Ring Rd
- 4483 Jack Treadwell Ln
- 4474 Jack Treadwell Ln
- 4473 Jack Treadwell Ln
- 4467 Jack Treadwell Ln
- 4466 Cecil Bolton Dr
- 4454 Cecil Bolton Dr
- 4431 Valor Ridge Way W
- 8806 Belmont Park Dr
- 4433 Jack Treadwell Ln
- 7551 Three Notch Rd
