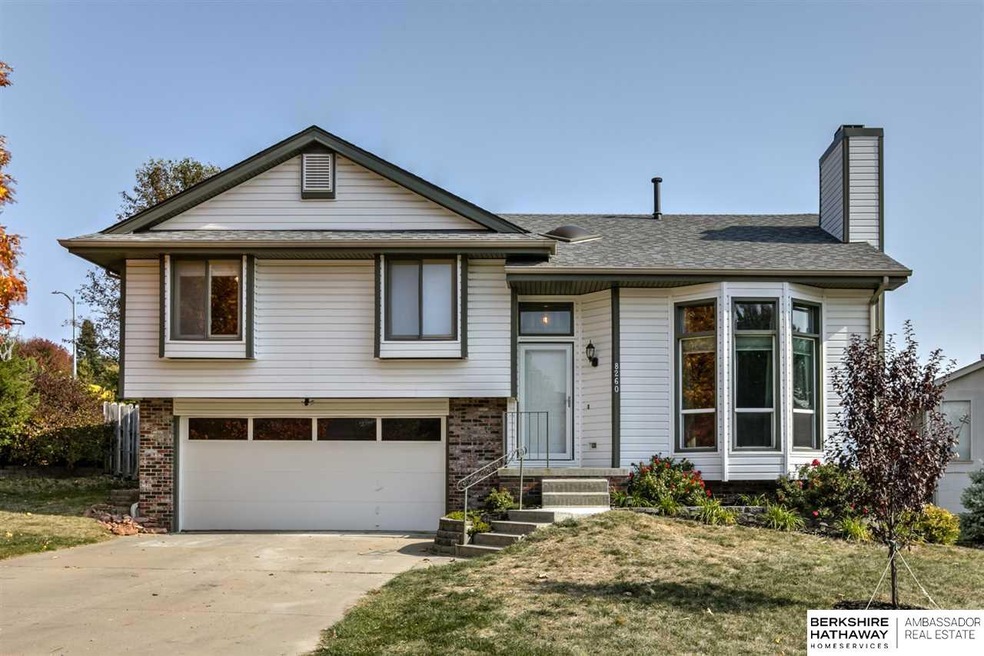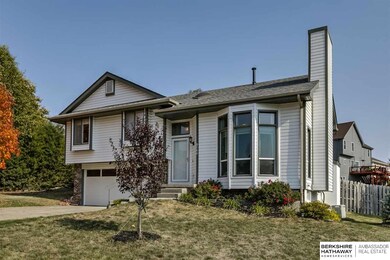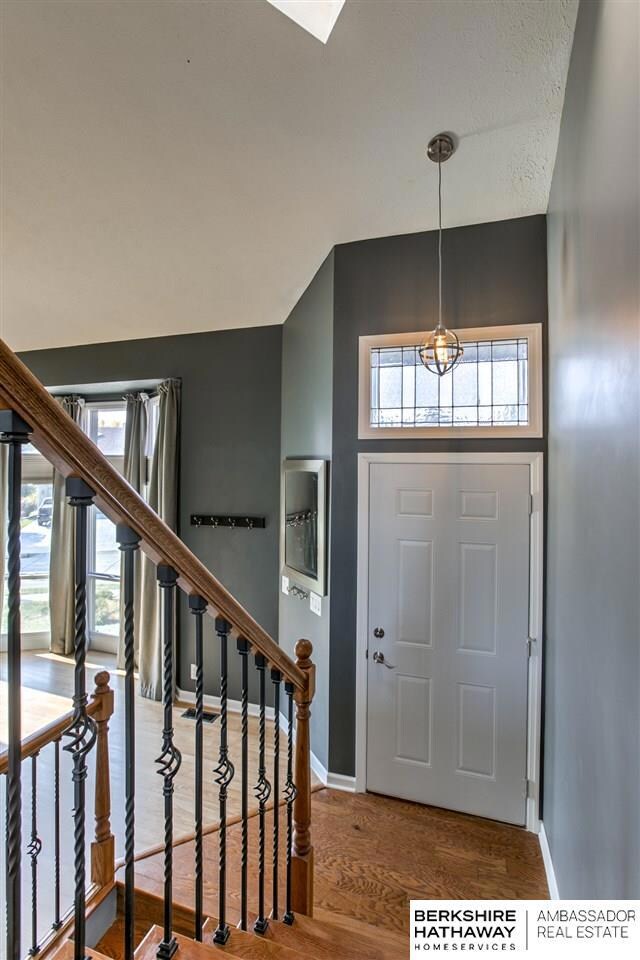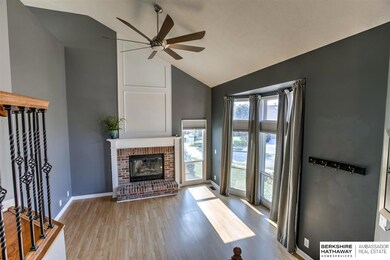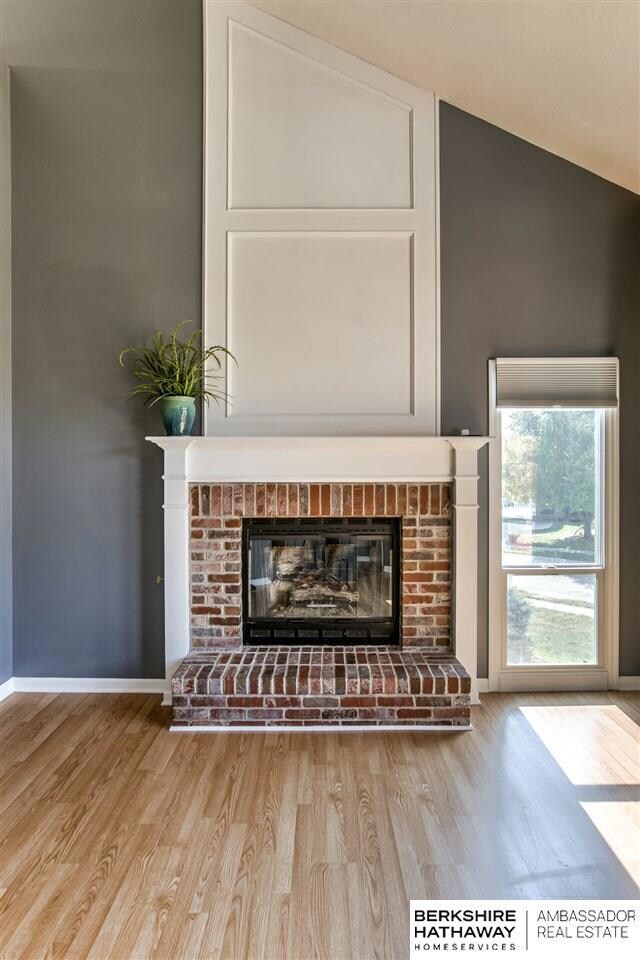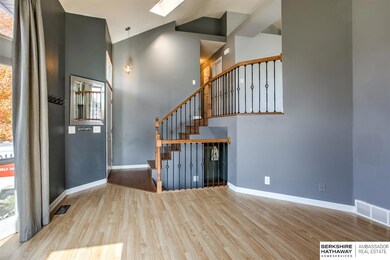
8260 Clay St Omaha, NE 68122
North Central Omaha NeighborhoodHighlights
- Deck
- Cathedral Ceiling
- Skylights
- Engineered Wood Flooring
- No HOA
- Porch
About This Home
As of December 2020Welcome to this immaculate Multi-Level 3bed, 2bath, 2car loved home in quiet Lake Cunningham Hills subdivision. Home has been completely updated including kitchen and bathrooms. NEW front entry and garage doors, interior doors, trim, fresh paint, lighting, flooring, hardware, refrigerator, microwave the list goes on... The living room and kitchen has soaring cathedral ceilings. Living room also features a floor to ceiling brick fireplace with wainscoting. The darling eat-in kitchen features white cabinets, new countertops, island, sink, backsplash and SS appliances. Master bed has vaulted ceiling, 2 closets and 3/4 bath. Spacious lower level with Laminate flooring, daylight windows and built-in cabinet and drop zone. Large storage and laundry with shelving in unfinished basement. Great lot with beautiful landscaping, deck and wood privacy fence with 2 gates. Large garage with work bench and shelving. Come and see this home. I promise, you will not be disappointed.
Last Agent to Sell the Property
Charleston Homes Realty LLC License #20090048 Listed on: 11/23/2020
Home Details
Home Type
- Single Family
Est. Annual Taxes
- $2,753
Year Built
- Built in 1991
Lot Details
- 7,728 Sq Ft Lot
- Lot Dimensions are 84.27 x 20.97 x 100 x 126.77 x 13.87
- Property is Fully Fenced
- Wood Fence
Parking
- 2 Car Attached Garage
- Garage Door Opener
Home Design
- Brick Exterior Construction
- Block Foundation
- Composition Roof
- Vinyl Siding
Interior Spaces
- 1,485 Sq Ft Home
- Multi-Level Property
- Cathedral Ceiling
- Ceiling Fan
- Skylights
- Gas Log Fireplace
- Window Treatments
- Sliding Doors
- Living Room with Fireplace
- Dining Area
- Basement
- Basement Windows
Kitchen
- Oven
- Microwave
- Dishwasher
- Disposal
Flooring
- Engineered Wood
- Carpet
- Laminate
Bedrooms and Bathrooms
- 3 Bedrooms
Laundry
- Dryer
- Washer
Outdoor Features
- Deck
- Patio
- Porch
Schools
- Springville Elementary School
- Hale Middle School
- Northwest High School
Utilities
- Forced Air Heating and Cooling System
- Heating System Uses Gas
Community Details
- No Home Owners Association
- Lake Cunningham Hills Subdivision
Listing and Financial Details
- Assessor Parcel Number 1601395370
- Tax Block 87
Ownership History
Purchase Details
Home Financials for this Owner
Home Financials are based on the most recent Mortgage that was taken out on this home.Purchase Details
Home Financials for this Owner
Home Financials are based on the most recent Mortgage that was taken out on this home.Purchase Details
Similar Homes in Omaha, NE
Home Values in the Area
Average Home Value in this Area
Purchase History
| Date | Type | Sale Price | Title Company |
|---|---|---|---|
| Warranty Deed | $206,000 | Ambassador Title Services | |
| Warranty Deed | $135,000 | None Available | |
| Warranty Deed | $130,500 | -- |
Mortgage History
| Date | Status | Loan Amount | Loan Type |
|---|---|---|---|
| Open | $195,000 | New Conventional | |
| Previous Owner | $128,250 | New Conventional | |
| Previous Owner | $116,000 | Unknown |
Property History
| Date | Event | Price | Change | Sq Ft Price |
|---|---|---|---|---|
| 12/18/2020 12/18/20 | Sold | $205,500 | +0.2% | $138 / Sq Ft |
| 11/24/2020 11/24/20 | Pending | -- | -- | -- |
| 11/23/2020 11/23/20 | For Sale | $205,000 | +51.9% | $138 / Sq Ft |
| 10/06/2016 10/06/16 | Sold | $135,000 | -2.5% | $98 / Sq Ft |
| 07/26/2016 07/26/16 | For Sale | $138,500 | -- | $101 / Sq Ft |
| 08/29/2015 08/29/15 | Pending | -- | -- | -- |
Tax History Compared to Growth
Tax History
| Year | Tax Paid | Tax Assessment Tax Assessment Total Assessment is a certain percentage of the fair market value that is determined by local assessors to be the total taxable value of land and additions on the property. | Land | Improvement |
|---|---|---|---|---|
| 2024 | $4,355 | $222,600 | $28,500 | $194,100 |
| 2023 | $4,355 | $206,400 | $28,500 | $177,900 |
| 2022 | $3,915 | $183,400 | $28,500 | $154,900 |
| 2021 | $3,010 | $142,200 | $28,500 | $113,700 |
| 2020 | $3,044 | $142,200 | $28,500 | $113,700 |
| 2019 | $2,753 | $128,200 | $15,000 | $113,200 |
| 2018 | $2,548 | $118,500 | $15,000 | $103,500 |
| 2017 | $2,232 | $111,400 | $15,000 | $96,400 |
| 2016 | $2,232 | $99,200 | $15,000 | $84,200 |
| 2015 | $2,236 | $99,200 | $15,000 | $84,200 |
| 2014 | $2,236 | $99,200 | $15,000 | $84,200 |
Agents Affiliated with this Home
-
Cindy Hartzell

Seller's Agent in 2020
Cindy Hartzell
Charleston Homes Realty LLC
(402) 933-7224
1 in this area
43 Total Sales
-
Julie Hergert

Buyer's Agent in 2020
Julie Hergert
Prime Home Realty
(402) 676-0005
2 in this area
21 Total Sales
-
Bruce Johnson
B
Seller's Agent in 2016
Bruce Johnson
Nebraska Realty
(402) 677-3003
2 in this area
40 Total Sales
-
T
Buyer's Agent in 2016
Tom Craig
BHHS Ambassador Real Estate
Map
Source: Great Plains Regional MLS
MLS Number: 22028862
APN: 0139-5370-16
- 8225 Clay St
- 8212 Bondesson St
- 8165 Clay St
- 8853 N 82nd Ave
- 8849 N 81st Ave
- 8024 Howell St
- 7824 Bondesson St
- 7918 Howell St
- 8570 Young St
- 8114 King St
- 8574 Young St
- 7709 Morris St
- 8622 Young St
- 7713 N 82nd St
- 8323 Sheffield St
- 7611 Fillmore St
- 7658 Howell St
- 8202 Potter St
- 8461 Baker St
- 7768 N 86th Ave
