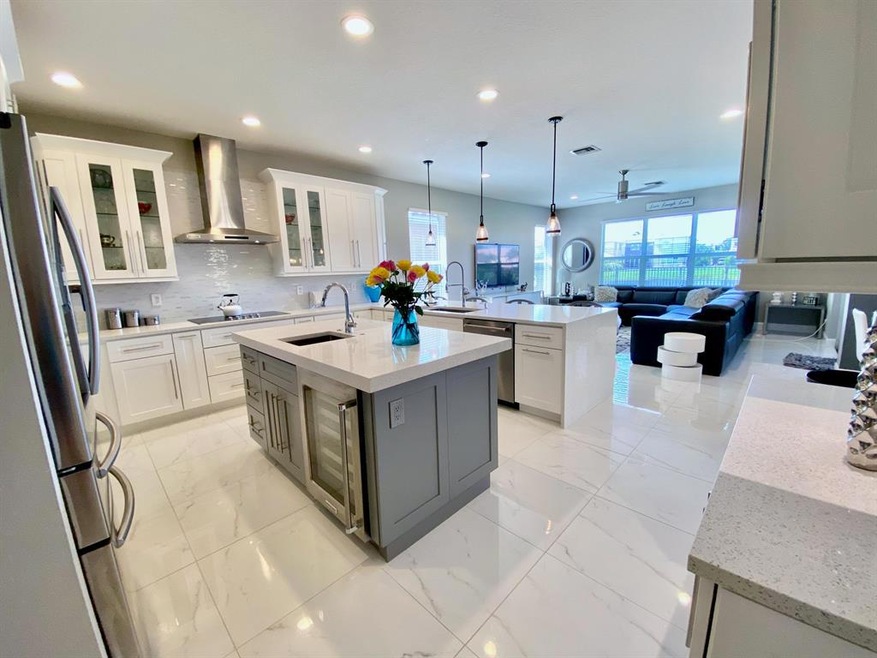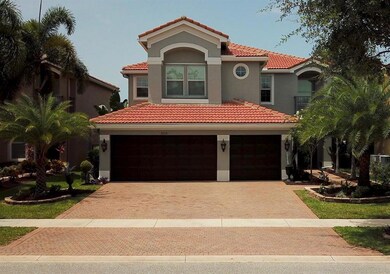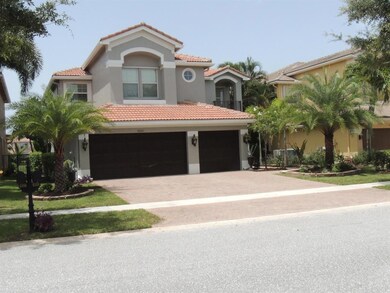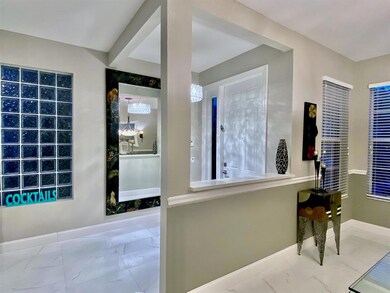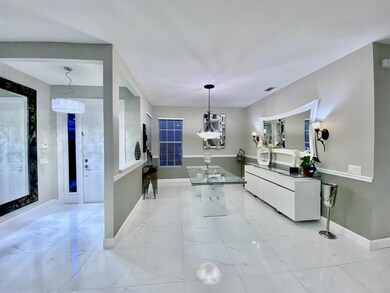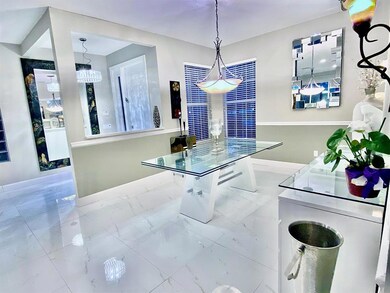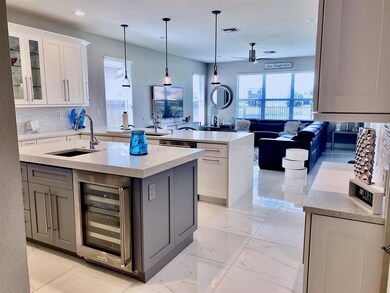
8260 Emerald Winds Cir Boynton Beach, FL 33473
Trails at Canyon NeighborhoodHighlights
- Lake Front
- Community Cabanas
- Clubhouse
- Sunset Palms Elementary School Rated A-
- Gated with Attendant
- Roman Tub
About This Home
As of August 2022Unique Topaz-6 BR/ 4 BA, Veranda on Lake, Totally Renovated Lower Level, Custom Foyer, New Porcelain Flooring, New State of the Art Kitchen,42''Wood Cabinets w/ Every Option, Roll-outs, Lazy Kitc Susan', Spice Roll outs,Vent, Glass Cabinets, All New SS- Kitchen Aid App, Double Convect Oven, 36'' Built in Cook-top, Wine Chiller, Custom Bar, 1 Level Breakfast Bar w/Quartz Waterfall, Over-sized Mitered Edge,Extended Island,New Black SS W/D, New Mudroom w/ Rollouts, All New Bathroom, New Plumbing fixtures, New LED Lights and Recessed Lighting, Double Sinks, Built Ins, New Gray -Red Oak Stairs, Brand New AC Upper w/ Warranties, 1.5 yr H2O, Master Bath Updated, Glass Shower Doors Throughout, Freshly painted in & out, Upgraded Custom Landscape, Fenced, Screened Porch, Under Stair & Garage Storage
Home Details
Home Type
- Single Family
Est. Annual Taxes
- $7,000
Year Built
- Built in 2009
Lot Details
- 6,482 Sq Ft Lot
- Lake Front
- Fenced
- Interior Lot
- Sprinkler System
- Zero Lot Line
- Property is zoned AGR-PU
HOA Fees
- $315 Monthly HOA Fees
Parking
- 3 Car Attached Garage
- Garage Door Opener
- Driveway
Home Design
- Mediterranean Architecture
- Spanish Tile Roof
- Tile Roof
Interior Spaces
- 3,587 Sq Ft Home
- 2-Story Property
- Built-In Features
- Bar
- Ceiling Fan
- Double Hung Metal Windows
- Blinds
- Bay Window
- Sliding Windows
- French Doors
- Entrance Foyer
- Family Room
- Formal Dining Room
- Den
- Screened Porch
- Lake Views
Kitchen
- Breakfast Area or Nook
- Eat-In Kitchen
- Breakfast Bar
- Built-In Oven
- Cooktop
- Microwave
- Ice Maker
- Dishwasher
- Disposal
Flooring
- Wood
- Carpet
- Ceramic Tile
Bedrooms and Bathrooms
- 6 Bedrooms
- Split Bedroom Floorplan
- Walk-In Closet
- In-Law or Guest Suite
- 4 Full Bathrooms
- Dual Sinks
- Roman Tub
- Separate Shower in Primary Bathroom
Laundry
- Laundry Room
- Dryer
- Washer
- Laundry Tub
Home Security
- Home Security System
- Impact Glass
- Fire and Smoke Detector
Outdoor Features
- Room in yard for a pool
- Balcony
- Open Patio
Utilities
- Forced Air Zoned Heating and Cooling System
- Underground Utilities
- Electric Water Heater
- Cable TV Available
Listing and Financial Details
- Assessor Parcel Number 00424532060002420
Community Details
Overview
- Association fees include management, common areas, cable TV, legal/accounting, pool(s), reserve fund, security
- Canyon Springs Subdivision
Amenities
- Clubhouse
Recreation
- Tennis Courts
- Community Basketball Court
- Community Cabanas
- Community Pool
- Community Spa
- Park
- Trails
Security
- Gated with Attendant
- Resident Manager or Management On Site
Ownership History
Purchase Details
Home Financials for this Owner
Home Financials are based on the most recent Mortgage that was taken out on this home.Purchase Details
Home Financials for this Owner
Home Financials are based on the most recent Mortgage that was taken out on this home.Purchase Details
Home Financials for this Owner
Home Financials are based on the most recent Mortgage that was taken out on this home.Purchase Details
Home Financials for this Owner
Home Financials are based on the most recent Mortgage that was taken out on this home.Similar Homes in Boynton Beach, FL
Home Values in the Area
Average Home Value in this Area
Purchase History
| Date | Type | Sale Price | Title Company |
|---|---|---|---|
| Warranty Deed | $935,000 | -- | |
| Warranty Deed | $660,000 | Zing Title Agency Inc | |
| Warranty Deed | $494,700 | None Available | |
| Special Warranty Deed | $438,320 | Nova Title Company |
Mortgage History
| Date | Status | Loan Amount | Loan Type |
|---|---|---|---|
| Open | $748,000 | New Conventional | |
| Previous Owner | $92,406 | New Conventional | |
| Previous Owner | $396,000 | New Conventional | |
| Previous Owner | $417,000 | New Conventional | |
| Previous Owner | $123,414 | FHA | |
| Previous Owner | $424,297 | FHA |
Property History
| Date | Event | Price | Change | Sq Ft Price |
|---|---|---|---|---|
| 08/01/2022 08/01/22 | Sold | $935,000 | -18.7% | $261 / Sq Ft |
| 07/02/2022 07/02/22 | Pending | -- | -- | -- |
| 05/06/2022 05/06/22 | For Sale | $1,150,000 | +74.2% | $321 / Sq Ft |
| 11/19/2020 11/19/20 | Sold | $660,000 | -2.8% | $184 / Sq Ft |
| 10/20/2020 10/20/20 | Pending | -- | -- | -- |
| 07/28/2020 07/28/20 | For Sale | $679,000 | +37.3% | $189 / Sq Ft |
| 03/31/2015 03/31/15 | Sold | $494,700 | -11.5% | $135 / Sq Ft |
| 03/01/2015 03/01/15 | Pending | -- | -- | -- |
| 06/27/2014 06/27/14 | For Sale | $559,000 | -- | $153 / Sq Ft |
Tax History Compared to Growth
Tax History
| Year | Tax Paid | Tax Assessment Tax Assessment Total Assessment is a certain percentage of the fair market value that is determined by local assessors to be the total taxable value of land and additions on the property. | Land | Improvement |
|---|---|---|---|---|
| 2024 | $13,210 | $784,178 | -- | -- |
| 2023 | $13,873 | $818,612 | $213,121 | $605,491 |
| 2022 | $10,044 | $523,866 | $0 | $0 |
| 2021 | $8,674 | $476,242 | $132,129 | $344,113 |
| 2020 | $7,082 | $421,417 | $0 | $0 |
| 2019 | $7,000 | $411,942 | $0 | $0 |
| 2018 | $6,655 | $404,261 | $0 | $0 |
| 2017 | $6,587 | $395,946 | $0 | $0 |
| 2016 | $6,311 | $371,096 | $0 | $0 |
| 2015 | $6,074 | $347,359 | $0 | $0 |
| 2014 | $6,090 | $344,602 | $0 | $0 |
Agents Affiliated with this Home
-
Marcio Reis
M
Seller's Agent in 2022
Marcio Reis
Golden Realty GWU, Inc
(561) 305-0566
1 in this area
23 Total Sales
-
Andre Maia
A
Seller Co-Listing Agent in 2022
Andre Maia
Golden Realty GWU, Inc
(754) 246-1738
1 in this area
1 Total Sale
-
Danielle Berro
D
Buyer's Agent in 2022
Danielle Berro
Brown Harris Stevens of PB
(917) 257-1578
1 in this area
6 Total Sales
-
Mandy Siegel

Seller's Agent in 2020
Mandy Siegel
The Property Xperts
(561) 632-9350
5 in this area
55 Total Sales
-
Shirley Segura Team

Seller's Agent in 2015
Shirley Segura Team
RE/MAX
(561) 715-4091
18 in this area
96 Total Sales
Map
Source: BeachesMLS
MLS Number: R10642179
APN: 00-42-45-32-06-000-2420
- 8273 Emerald Winds Cir
- 8533 Briar Rose Point
- 11952 Fox Hill Cir
- 7937 Emerald Winds Cir
- 10576 Whitewind Cir
- 11830 Windmill Lake Dr
- 8445 Breezy Hill Dr
- 8680 Daystar Ridge Point
- 8508 Breezy Hill Dr
- 11584 Dawson Range Rd
- 11606 Ponywalk Trail
- 11729 Rock Lake Terrace
- 8313 Boulder Mountain Terrace
- 12162 Glacier Bay Dr
- 8861 Morgan Landing Way
- 11681 Rock Lake Terrace
- 11880 Foxbriar Lake Trail
- 8346 Cloud Peak Dr
- 11565 Mantova Bay Cir
- 8893 Sandy Crest Ln
