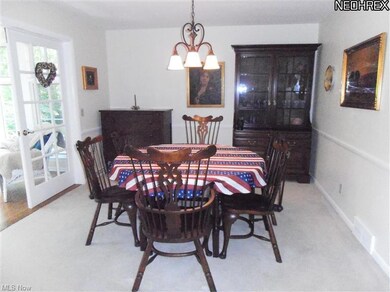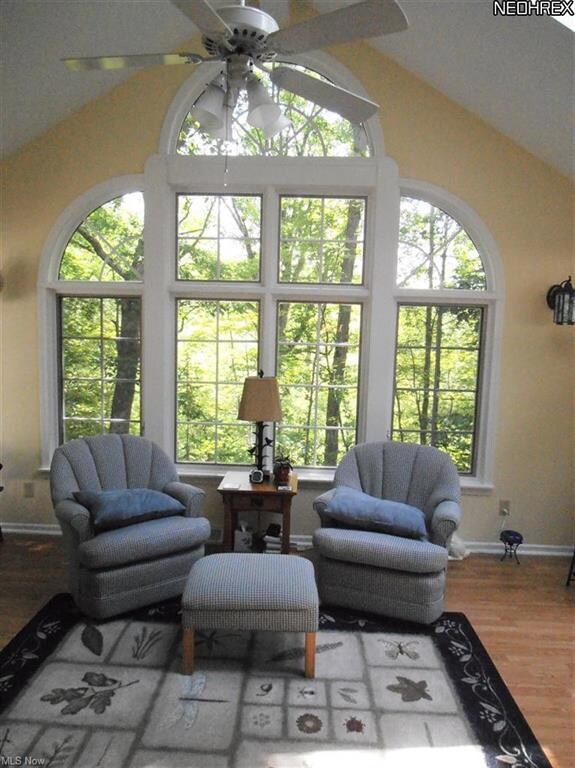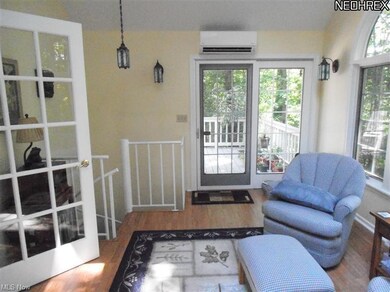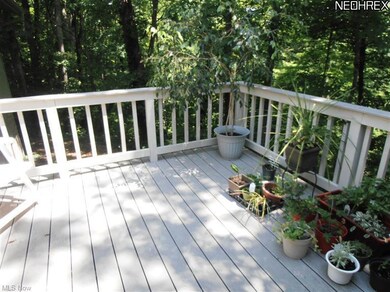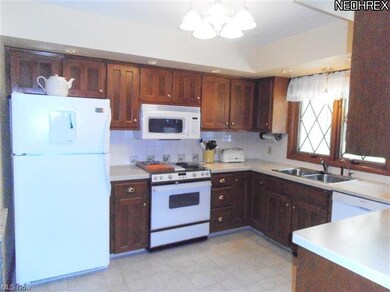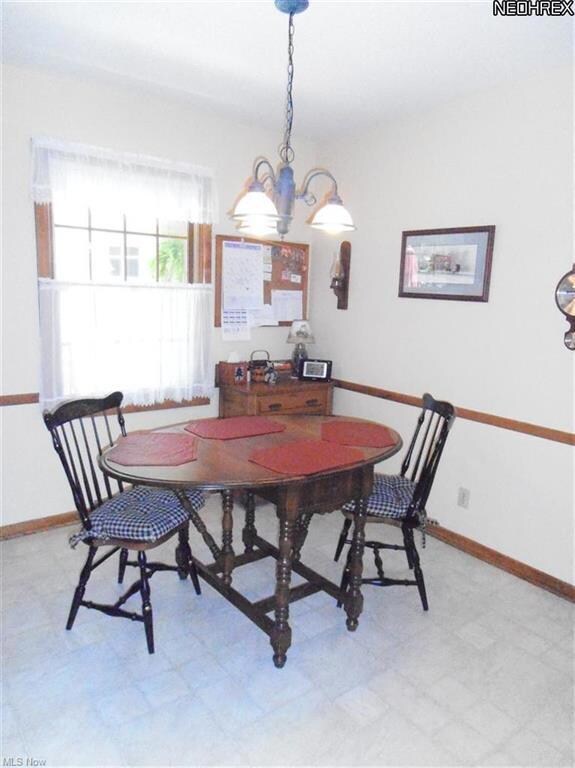
8260 Gibson Rd Canfield, OH 44406
Highlights
- View of Trees or Woods
- Deck
- 2 Fireplaces
- Canfield Village Middle School Rated A
- Ranch Style House
- Enclosed patio or porch
About This Home
As of October 2022What an amazing house! Fantastic secluded property. Loads of updates! New roof and gutters 10/10. New high efficiency heat pump 2/09. New Fujitsa heater for Fla Rm 2/11. Cedar painted 9/11. HWT 4/09. Composite deck and membrane 6/12. Dishwasher 4/09. Washer/dryer/ref 6/09. Well/Septic insp 6/13 Passed! Fla Rm has palladium windows all glass overlooking the wooded acres. Spiral staircase to lower level. Deck off fla rm. Master has 2 large walk in closets & bath w/shower. Br 3 has private full bath. Another full bath for the other 2 BR's. Family Room with FP w Brunco insert. Craft room. Large workshop with separate ent from ext. Sec sys-Guardian Water softener (Gordon Bros)both owned. Large shed 16 x 19. Separate bldg in rear 16 x 16...windows, wood stove, paneled, insulated, elec...very cool. Pre-inspected by Bass. Auditors square footage does not take into account the family room, craft room or wine room which are all finished walk out rooms.
Last Agent to Sell the Property
Burgan Real Estate License #368285 Listed on: 06/24/2013
Last Buyer's Agent
Ken Burton
Deleted Agent License #426307
Home Details
Home Type
- Single Family
Est. Annual Taxes
- $3,668
Year Built
- Built in 1970
Lot Details
- 4.38 Acre Lot
- Lot Dimensions are 150.79 x 606.57
- East Facing Home
Home Design
- Ranch Style House
- Brick Exterior Construction
- Asphalt Roof
- Cedar
Interior Spaces
- 3,065 Sq Ft Home
- 2 Fireplaces
- Views of Woods
Kitchen
- Built-In Oven
- Range
- Microwave
- Dishwasher
Bedrooms and Bathrooms
- 4 Bedrooms
Finished Basement
- Walk-Out Basement
- Crawl Space
Home Security
- Home Security System
- Fire and Smoke Detector
Parking
- 2 Car Attached Garage
- Garage Door Opener
Outdoor Features
- Deck
- Enclosed patio or porch
Utilities
- Central Air
- Humidifier
- Heat Pump System
- Well
- Water Softener
- Septic Tank
Listing and Financial Details
- Assessor Parcel Number 260010010000
Ownership History
Purchase Details
Home Financials for this Owner
Home Financials are based on the most recent Mortgage that was taken out on this home.Purchase Details
Home Financials for this Owner
Home Financials are based on the most recent Mortgage that was taken out on this home.Purchase Details
Home Financials for this Owner
Home Financials are based on the most recent Mortgage that was taken out on this home.Purchase Details
Home Financials for this Owner
Home Financials are based on the most recent Mortgage that was taken out on this home.Purchase Details
Similar Homes in Canfield, OH
Home Values in the Area
Average Home Value in this Area
Purchase History
| Date | Type | Sale Price | Title Company |
|---|---|---|---|
| Deed | $335,000 | -- | |
| Warranty Deed | $3,000 | None Available | |
| Warranty Deed | $216,900 | None Available | |
| Deed | $39,600 | None Available | |
| Warranty Deed | $25,500 | Attorney | |
| Deed | -- | -- |
Mortgage History
| Date | Status | Loan Amount | Loan Type |
|---|---|---|---|
| Previous Owner | $32,000 | Credit Line Revolving | |
| Previous Owner | $220,000 | New Conventional | |
| Previous Owner | $139,875 | Future Advance Clause Open End Mortgage | |
| Previous Owner | $38,000 | Commercial | |
| Previous Owner | $204,000 | New Conventional | |
| Previous Owner | $40,000 | Credit Line Revolving | |
| Previous Owner | $25,000 | Credit Line Revolving | |
| Previous Owner | $23,450 | Unknown |
Property History
| Date | Event | Price | Change | Sq Ft Price |
|---|---|---|---|---|
| 10/28/2022 10/28/22 | Sold | $335,000 | -9.2% | $103 / Sq Ft |
| 10/06/2022 10/06/22 | Pending | -- | -- | -- |
| 10/03/2022 10/03/22 | For Sale | $369,000 | 0.0% | $114 / Sq Ft |
| 09/28/2022 09/28/22 | Pending | -- | -- | -- |
| 09/22/2022 09/22/22 | Price Changed | $369,000 | -7.7% | $114 / Sq Ft |
| 09/09/2022 09/09/22 | Price Changed | $399,900 | -9.1% | $123 / Sq Ft |
| 09/01/2022 09/01/22 | For Sale | $439,900 | +72.5% | $136 / Sq Ft |
| 08/09/2013 08/09/13 | Sold | $255,000 | -5.2% | $83 / Sq Ft |
| 07/05/2013 07/05/13 | Pending | -- | -- | -- |
| 06/24/2013 06/24/13 | For Sale | $269,000 | -- | $88 / Sq Ft |
Tax History Compared to Growth
Tax History
| Year | Tax Paid | Tax Assessment Tax Assessment Total Assessment is a certain percentage of the fair market value that is determined by local assessors to be the total taxable value of land and additions on the property. | Land | Improvement |
|---|---|---|---|---|
| 2024 | $4,769 | $115,520 | $21,770 | $93,750 |
| 2023 | $4,690 | $115,520 | $21,770 | $93,750 |
| 2022 | $5,461 | $96,810 | $19,590 | $77,220 |
| 2021 | $4,198 | $96,810 | $19,590 | $77,220 |
| 2020 | $4,216 | $96,810 | $19,590 | $77,220 |
| 2019 | $4,825 | $87,330 | $19,590 | $67,740 |
| 2018 | $4,606 | $87,330 | $19,590 | $67,740 |
| 2017 | $4,484 | $87,330 | $19,590 | $67,740 |
| 2016 | $4,366 | $78,780 | $20,840 | $57,940 |
| 2015 | $4,269 | $78,780 | $20,840 | $57,940 |
| 2014 | $4,287 | $78,780 | $20,840 | $57,940 |
| 2013 | $3,676 | $78,780 | $20,840 | $57,940 |
Agents Affiliated with this Home
-
Ken Burton

Seller's Agent in 2022
Ken Burton
RE/MAX
(330) 559-5249
54 Total Sales
-
John Devorich
J
Buyer's Agent in 2022
John Devorich
William Zamarelli, Inc.
(330) 727-5566
165 Total Sales
-
Karen Ament

Seller's Agent in 2013
Karen Ament
Burgan Real Estate
(330) 519-9595
123 Total Sales
Map
Source: MLS Now
MLS Number: 3421002
APN: 26-001-0-010.00-0
- 8148 Gibson Rd
- 4084 That's Life Ln
- 7810 Gibson Rd
- 3510 Meander Reserve Cir
- 3570 Meander Reserve Cir
- 6874 Berry Blossom Dr
- 3137 Meanderwood Dr
- 3013 Whispering Pines Dr
- 7135 Grayson Dr
- 41 Savannah Ct
- 24 Charleston Ct
- 8021 Grayson Dr
- 0 Grayson Dr
- 2690 S Turner Rd
- 0 Lake Wobegon Dr Unit 5104965
- 0 Lake Wobegon Dr Unit 5104960
- 0 Lake Wobegon Dr Unit 5104948
- 0 Lake Wobegon Dr Unit 5104946
- 21 Saybrook Dr Unit 2
- 3033 S Lipkey Rd

