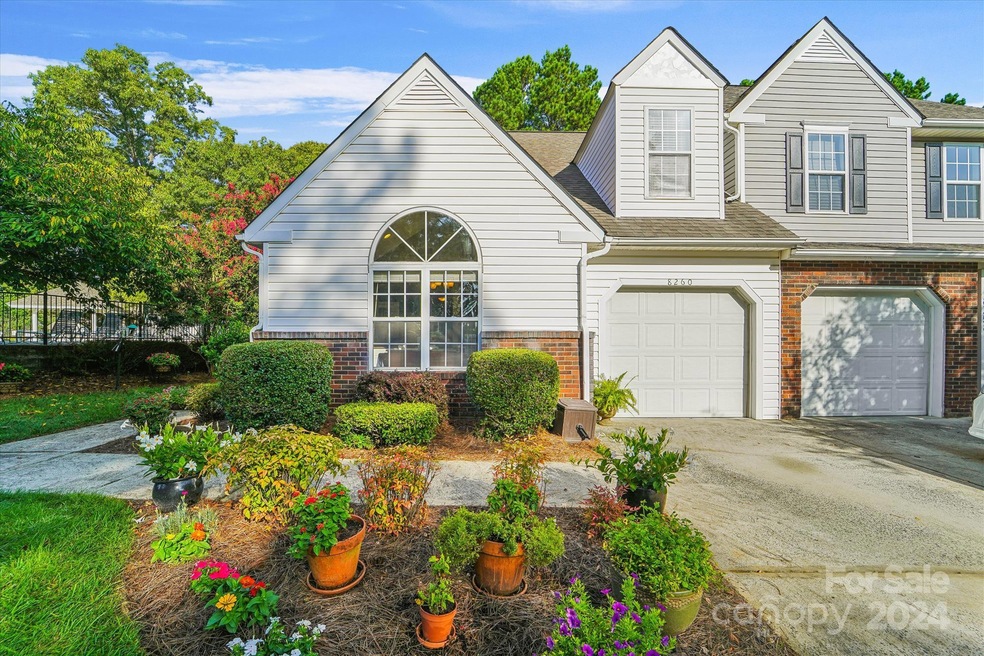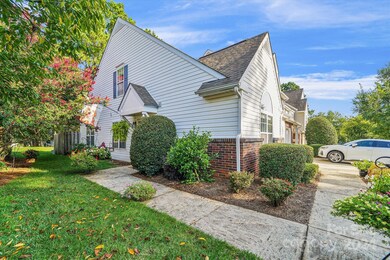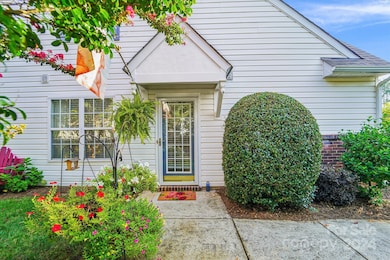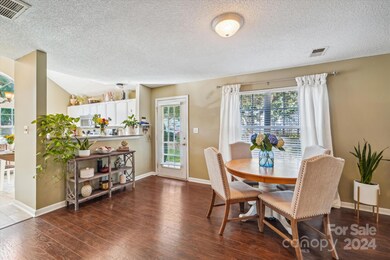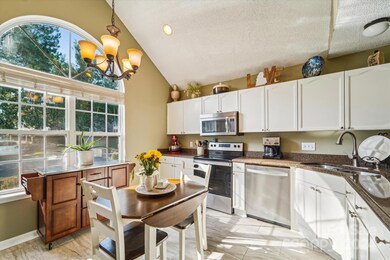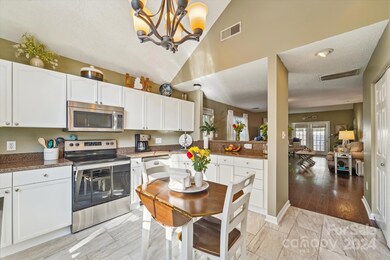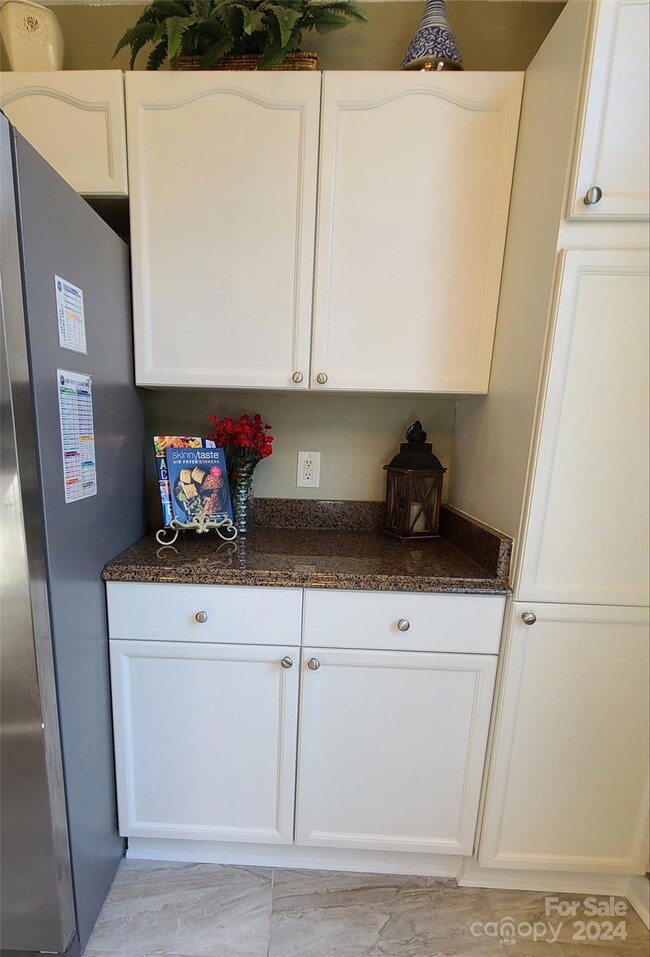
8260 Southgate Commons Dr Charlotte, NC 28277
Ballantyne NeighborhoodHighlights
- Open Floorplan
- Wooded Lot
- End Unit
- Hawk Ridge Elementary Rated A-
- Wood Flooring
- Lawn
About This Home
As of September 2024Step into this quiet townhome End Unit front entryway that welcomes you to an open Great Room for your living and dining activities. The well-lit kitchen fulfills all your culinary aspirations with elegant granite countertops and stainless steel appliances. The two-story great room transitions to a spacious Primary Bedroom on the Main floor. The area overlooking the family room can serve as a bedroom, home office, workout space, or tranquil retreat. Open the French doors to access your private fenced patio and backyard. Recreational amenities, Water, Sewer, Garbage, Recycling and lawn maintenance are included in HOA dues per sellers. Seize this amazing townhome opportunity and make it your own. Experience the vibrant lifestyle of South Charlotte with this townhome nestled in the heart of Ballantyne. Southgate Commons is a charming community with tree-lined streets, pool, and clubhouse; all just minutes from I-485, Stonecrest, Blakeney and The Bowl at Ballantyne.
Last Agent to Sell the Property
Coldwell Banker Realty Brokerage Email: heather.thompson2@cbrealty.com License #323724 Listed on: 08/05/2024

Co-Listed By
Coldwell Banker Realty Brokerage Email: heather.thompson2@cbrealty.com License #181367
Townhouse Details
Home Type
- Townhome
Est. Annual Taxes
- $2,545
Year Built
- Built in 1996
Lot Details
- End Unit
- Wood Fence
- Wooded Lot
- Lawn
HOA Fees
- $256 Monthly HOA Fees
Parking
- 1 Car Attached Garage
- Front Facing Garage
- Garage Door Opener
- Driveway
Home Design
- Brick Exterior Construction
- Slab Foundation
- Vinyl Siding
Interior Spaces
- 2-Story Property
- Open Floorplan
- Ceiling Fan
- French Doors
- Laundry Room
Kitchen
- Electric Oven
- Electric Range
- <<microwave>>
- Dishwasher
- Disposal
Flooring
- Wood
- Tile
Bedrooms and Bathrooms
- Walk-In Closet
- 2 Full Bathrooms
Outdoor Features
- Patio
Utilities
- Central Air
- Vented Exhaust Fan
Community Details
- Cusick Community Mgmt Association, Phone Number (704) 544-7779
- Southgate Commons Subdivision
- Mandatory home owners association
Listing and Financial Details
- Assessor Parcel Number 223-285-63
Ownership History
Purchase Details
Home Financials for this Owner
Home Financials are based on the most recent Mortgage that was taken out on this home.Purchase Details
Home Financials for this Owner
Home Financials are based on the most recent Mortgage that was taken out on this home.Purchase Details
Home Financials for this Owner
Home Financials are based on the most recent Mortgage that was taken out on this home.Purchase Details
Home Financials for this Owner
Home Financials are based on the most recent Mortgage that was taken out on this home.Purchase Details
Similar Homes in Charlotte, NC
Home Values in the Area
Average Home Value in this Area
Purchase History
| Date | Type | Sale Price | Title Company |
|---|---|---|---|
| Warranty Deed | $410,000 | Attorneys Title | |
| Quit Claim Deed | -- | None Available | |
| Warranty Deed | $164,000 | Attorneys Title | |
| Warranty Deed | $140,000 | None Available | |
| Warranty Deed | $129,000 | -- |
Mortgage History
| Date | Status | Loan Amount | Loan Type |
|---|---|---|---|
| Previous Owner | $135,500 | New Conventional | |
| Previous Owner | $131,200 | Purchase Money Mortgage | |
| Previous Owner | $112,000 | Fannie Mae Freddie Mac |
Property History
| Date | Event | Price | Change | Sq Ft Price |
|---|---|---|---|---|
| 09/09/2024 09/09/24 | Sold | $410,000 | 0.0% | $258 / Sq Ft |
| 08/07/2024 08/07/24 | Pending | -- | -- | -- |
| 08/05/2024 08/05/24 | For Sale | $410,000 | -- | $258 / Sq Ft |
Tax History Compared to Growth
Tax History
| Year | Tax Paid | Tax Assessment Tax Assessment Total Assessment is a certain percentage of the fair market value that is determined by local assessors to be the total taxable value of land and additions on the property. | Land | Improvement |
|---|---|---|---|---|
| 2023 | $2,545 | $328,000 | $100,000 | $228,000 |
| 2022 | $2,149 | $209,700 | $72,000 | $137,700 |
| 2021 | $2,138 | $209,700 | $72,000 | $137,700 |
| 2020 | $2,131 | $209,700 | $72,000 | $137,700 |
| 2019 | $2,115 | $209,700 | $72,000 | $137,700 |
| 2018 | $1,896 | $138,900 | $33,000 | $105,900 |
| 2017 | $1,861 | $138,900 | $33,000 | $105,900 |
| 2016 | $1,851 | $138,900 | $33,000 | $105,900 |
| 2015 | $1,840 | $138,900 | $33,000 | $105,900 |
| 2014 | -- | $138,900 | $33,000 | $105,900 |
Agents Affiliated with this Home
-
Heather Thompson

Seller's Agent in 2024
Heather Thompson
Coldwell Banker Realty
(407) 625-6340
2 in this area
9 Total Sales
-
Rick Devine

Seller Co-Listing Agent in 2024
Rick Devine
Coldwell Banker Realty
(704) 618-7184
1 in this area
83 Total Sales
-
Craig Pinchuk

Buyer's Agent in 2024
Craig Pinchuk
Real Broker, LLC
(704) 705-5425
1 in this area
45 Total Sales
Map
Source: Canopy MLS (Canopy Realtor® Association)
MLS Number: 4166649
APN: 223-285-63
- 8405 Olde Troon Dr Unit 4A
- 12312 Landry Renee Place Unit 35
- 8441 Olde Troon Dr
- 8465 Olde Troon Dr Unit 1D
- 11406 Olde Turnbury Ct Unit 17B
- 11712 Fiddlers Roof Ln
- 11311 Olde Turnbury Ct Unit 26D
- 11938 Fiddlers Roof Ln
- 8500 Headford Rd
- 11234 Villa Trace Place
- 8534 Headford Rd
- 11714 Harsworth Ln
- 11531 Delores Ferguson Ln
- 9327 Timothy Ct
- 6300 Hawkwood Ln
- 8218 Houston Ridge Rd
- 8217 Lansford Rd
- 9730 Elizabeth Townes Ln
- 8115 Wilburn Ct
- 10207 Garmoyle St
