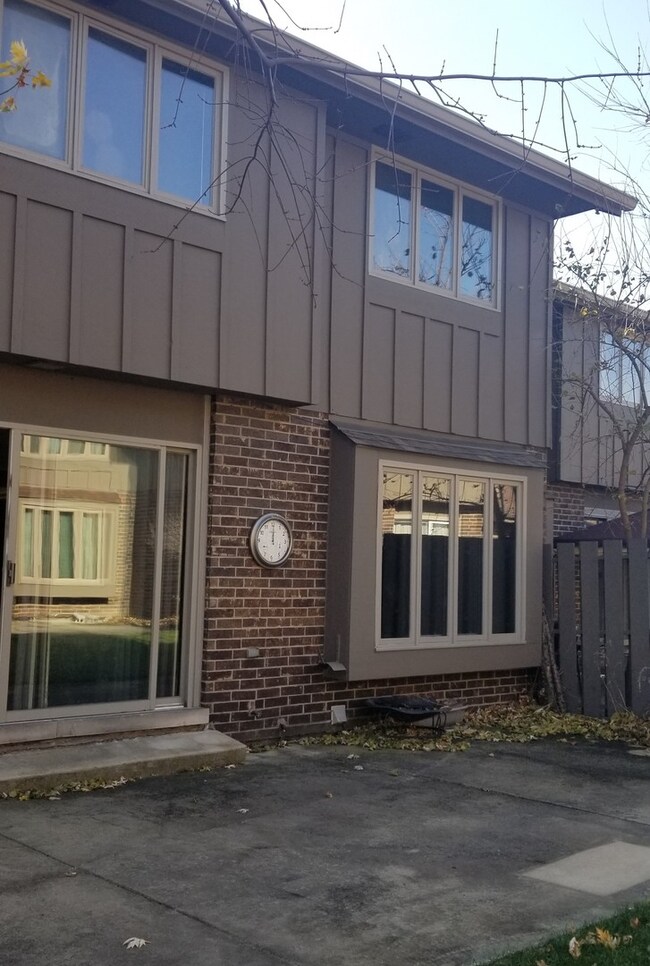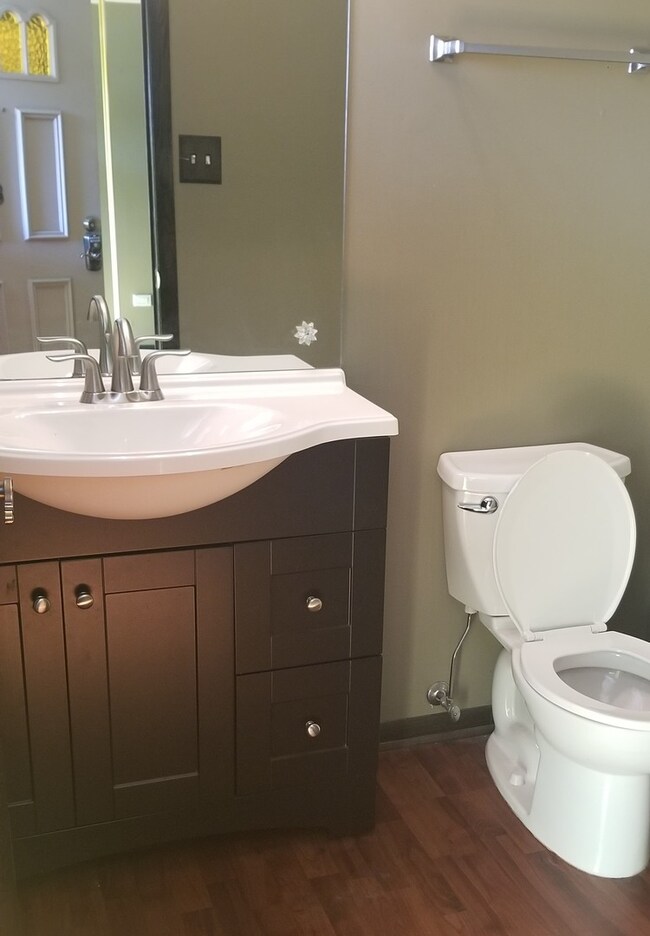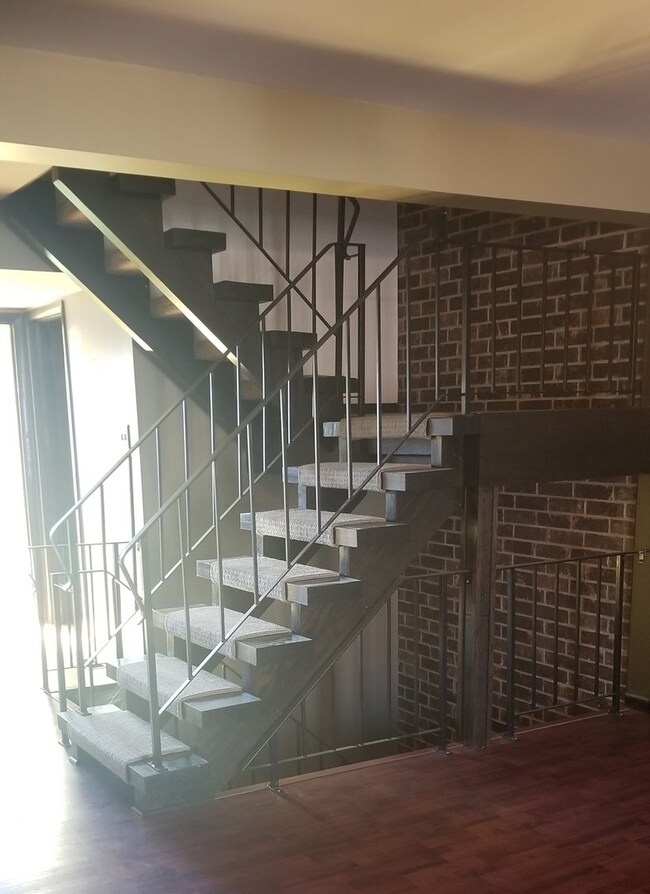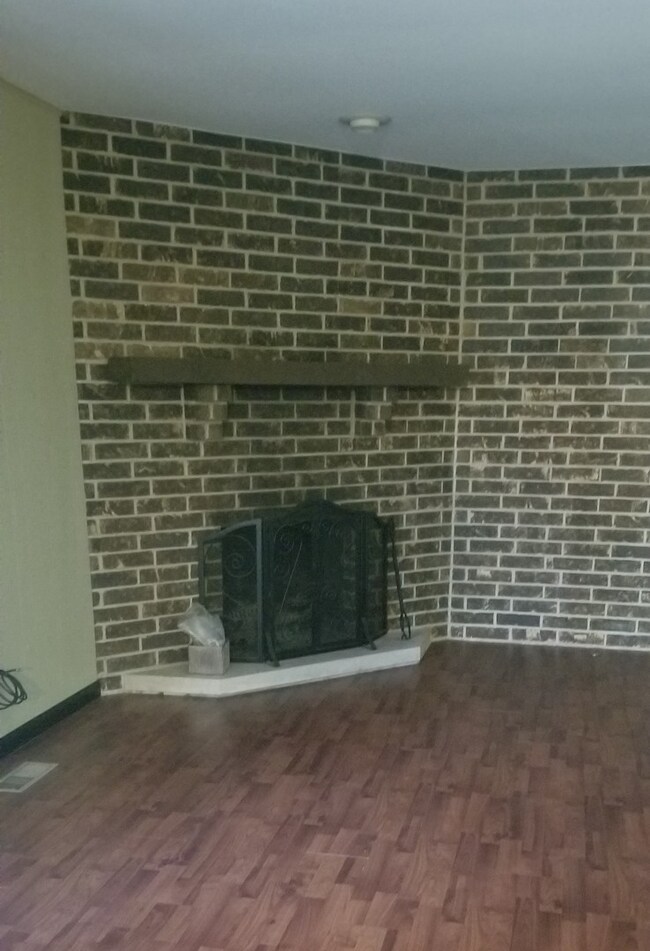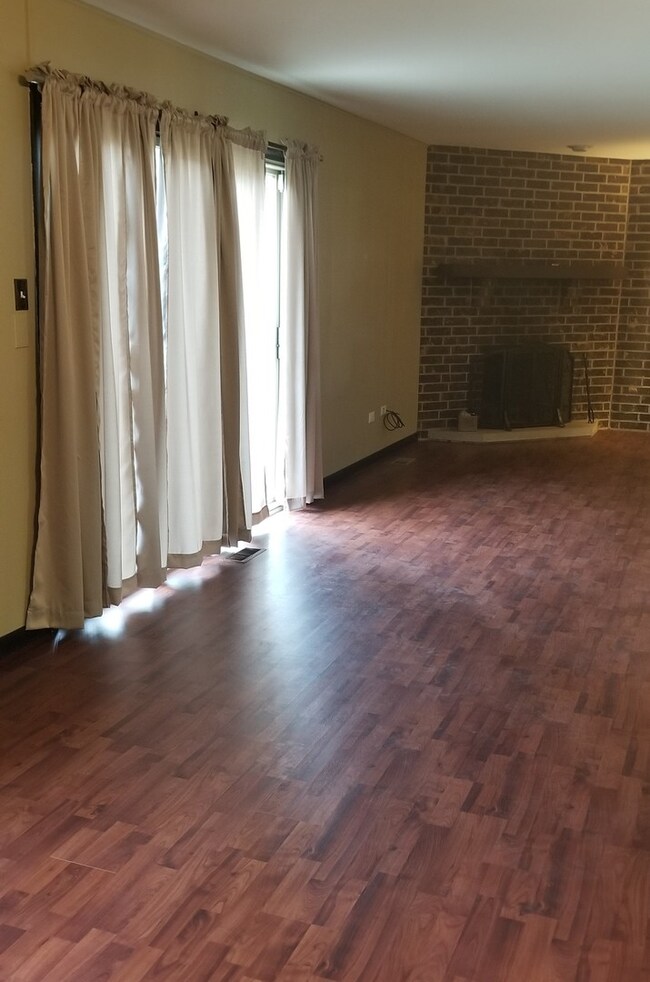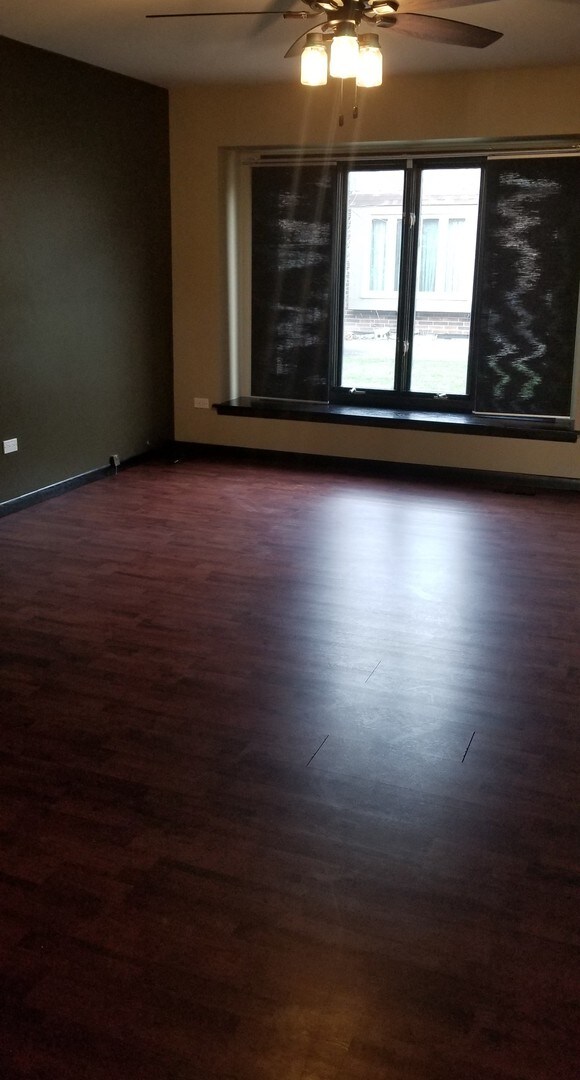
8260 W 140th St Orland Park, IL 60462
Silver Lake North NeighborhoodEstimated Value: $279,000 - $334,000
Highlights
- Open Floorplan
- Wood Flooring
- Attached Garage
- Prairie Elementary School Rated A
- Stainless Steel Appliances
- Walk-In Closet
About This Home
As of February 2021Large 1868sf 3BR/2.5BA brick townhome in highly sought after Wedgewood subdivision. Basement is not included in sf & adds an extra "BR" and family room below grade. Finished basement just needs updated flooring/carpet to make it spectacular additional living space. Master Bedroom has on suite bathroom. Double sink in 2nd upstairs bath. 1/2 bath on main living area. Assessments include all outdoor maintenance, landscaping painting, snow removal, roof. Attached garage is perfect in the winter. It won't last long!
Last Agent to Sell the Property
Jayne M Filler-Lakickas License #471013073 Listed on: 11/27/2020
Last Buyer's Agent
@properties Christie's International Real Estate License #475149020

Townhouse Details
Home Type
- Townhome
Est. Annual Taxes
- $4,323
Year Built
- 1979
Lot Details
- Southern Exposure
HOA Fees
- $265 per month
Parking
- Attached Garage
- Driveway
- Parking Included in Price
Home Design
- Brick Exterior Construction
Interior Spaces
- Open Floorplan
- Wood Burning Fireplace
- Fireplace With Gas Starter
- Blinds
- Family Room Downstairs
- Finished Basement
- Basement Fills Entire Space Under The House
Kitchen
- Breakfast Bar
- Oven or Range
- Microwave
- Dishwasher
- Stainless Steel Appliances
- Disposal
Flooring
- Wood
- Partially Carpeted
- Laminate
Bedrooms and Bathrooms
- Walk-In Closet
- Primary Bathroom is a Full Bathroom
Laundry
- Dryer
- Washer
Utilities
- Forced Air Heating and Cooling System
- Heating System Uses Gas
- Lake Michigan Water
Community Details
- Pets Allowed
Listing and Financial Details
- Homeowner Tax Exemptions
Ownership History
Purchase Details
Home Financials for this Owner
Home Financials are based on the most recent Mortgage that was taken out on this home.Purchase Details
Home Financials for this Owner
Home Financials are based on the most recent Mortgage that was taken out on this home.Purchase Details
Home Financials for this Owner
Home Financials are based on the most recent Mortgage that was taken out on this home.Similar Homes in Orland Park, IL
Home Values in the Area
Average Home Value in this Area
Purchase History
| Date | Buyer | Sale Price | Title Company |
|---|---|---|---|
| Alberts Danielle A | $225,000 | Citywide Title Corporation | |
| Sullivan James T | $231,000 | Chicago Title Insurance Co | |
| Cleland Donald E | $157,000 | -- |
Mortgage History
| Date | Status | Borrower | Loan Amount |
|---|---|---|---|
| Previous Owner | Alberts Danielle A | $180,000 | |
| Previous Owner | Sullivan James T | $127,500 | |
| Previous Owner | Sullivan James T | $176,400 | |
| Previous Owner | Sullivan James T | $184,800 | |
| Previous Owner | Cleland Donald E | $119,520 |
Property History
| Date | Event | Price | Change | Sq Ft Price |
|---|---|---|---|---|
| 02/10/2021 02/10/21 | Sold | $225,000 | -2.1% | $120 / Sq Ft |
| 01/16/2021 01/16/21 | Pending | -- | -- | -- |
| 01/13/2021 01/13/21 | For Sale | $229,900 | 0.0% | $123 / Sq Ft |
| 12/30/2020 12/30/20 | Pending | -- | -- | -- |
| 11/27/2020 11/27/20 | For Sale | $229,900 | -- | $123 / Sq Ft |
Tax History Compared to Growth
Tax History
| Year | Tax Paid | Tax Assessment Tax Assessment Total Assessment is a certain percentage of the fair market value that is determined by local assessors to be the total taxable value of land and additions on the property. | Land | Improvement |
|---|---|---|---|---|
| 2024 | $4,323 | $27,000 | $1,436 | $25,564 |
| 2023 | $4,323 | $27,000 | $1,436 | $25,564 |
| 2022 | $4,323 | $17,852 | $1,245 | $16,607 |
| 2021 | $5,164 | $17,850 | $1,244 | $16,606 |
| 2020 | $4,971 | $17,850 | $1,244 | $16,606 |
| 2019 | $5,843 | $21,288 | $1,149 | $20,139 |
| 2018 | $5,683 | $21,288 | $1,149 | $20,139 |
| 2017 | $5,555 | $21,288 | $1,149 | $20,139 |
| 2016 | $5,185 | $18,582 | $1,053 | $17,529 |
| 2015 | $5,135 | $18,582 | $1,053 | $17,529 |
| 2014 | $5,059 | $18,582 | $1,053 | $17,529 |
| 2013 | $5,191 | $20,254 | $1,053 | $19,201 |
Agents Affiliated with this Home
-
Jayne Filler-Lakickas
J
Seller's Agent in 2021
Jayne Filler-Lakickas
Jayne M Filler-Lakickas
(312) 953-6682
1 in this area
7 Total Sales
-
Lena Matariyeh

Buyer's Agent in 2021
Lena Matariyeh
@ Properties
(708) 737-4444
9 in this area
178 Total Sales
Map
Source: Midwest Real Estate Data (MRED)
MLS Number: MRD10942047
APN: 27-02-407-030-0000
- 14026 Putney Place
- 13711 83rd Ave
- 14069 Woodward Dr
- 14143 Ravenswood Dr
- 14301 Wooded Path Ln
- 13630 Cherry Ln
- 8005 Trafalgar Ct
- 7950 W 143rd St
- 14040 Boxwood Ln
- 8150 Koehler Dr
- 8005 W 143rd Place
- 13533 Nicklaus Dr
- 14232 Selva Ln
- 8720 Berkley Ct
- 8556 W 144th Place
- 8554 Fir St
- 14137 Terry Dr
- 14320 Claridge Ct
- 8842 W 140th St Unit 1B
- 13464 S Westview Dr Unit 4
- 8260 W 140th St
- 8256 W 140th St
- 8264 W 140th St
- 8261 Stonehenge Dr
- 8257 Stonehenge Dr
- 8268 W 140th St
- 8265 Stonehenge Dr
- 13978 Stonehenge Dr
- 8269 Stonehenge Dr
- 8269 Stonehenge Dr Unit 8269
- 13976 Stonehenge Dr
- 13972 Stonehenge Dr
- 13959 Stonehenge Dr
- 13957 Stonehenge Dr
- 13955 Stonehenge Dr
- 13955 Stonehenge Dr Unit 3
- 8259 W 140th St
- 14008 Newgate Ct
- 13953 Stonehenge Dr

