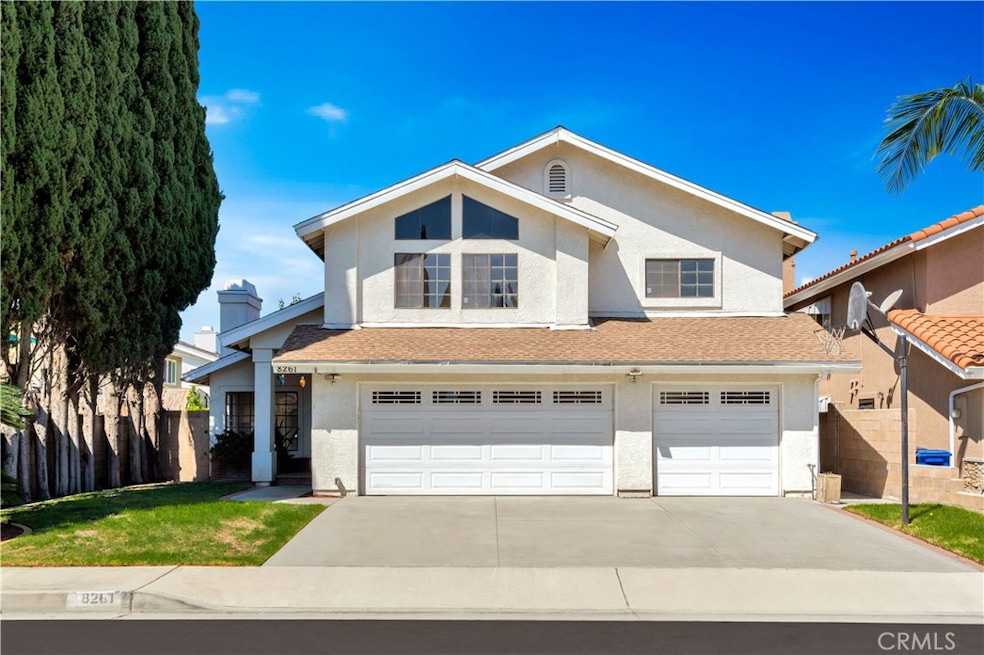8261 Sparrow Ln La Palma, CA 90623
Highlights
- Primary Bedroom Suite
- Main Floor Bedroom
- No HOA
- Steve Luther Elementary School Rated A-
- High Ceiling
- Neighborhood Views
About This Home
This beautifully maintained 5-bedroom, 3-bath single-family residence offers over 2,400 sq ft of comfortable living in one of La Palma’s most desirable neighborhoods. The flexible floorplan includes a convenient ground-floor bedroom and full bath—perfect for guests, in-laws, or a private home office.
The home features bright and inviting living spaces, a well-equipped kitchen, and an adjacent laundry area. The backyard is designed for easy upkeep, with gardener service included, and the attached three-car garage provides abundant parking and storage.
Top-Rated Education Access is a standout feature of this property. Families benefit from award-winning schools within the Anaheim Union High School District, including:
Kennedy High School, home to its renowned Magnet and Innovative Technology Program
Oxford Academy, consistently ranked among the Top 10 schools in California, offering a highly competitive academic curriculum
This prime location also provides convenient access to shopping, dining, medical facilities, and nearby freeways, all while maintaining a quiet residential setting.
Built in 1990 on a generous lot, 8261 Sparrow Lane combines space, comfort, and access to some of the area’s best educational opportunities—ready for its next residents to call home.
Home Details
Home Type
- Single Family
Year Built
- Built in 1990
Lot Details
- 5,194 Sq Ft Lot
- Cul-De-Sac
- Back and Front Yard
Parking
- 3 Car Direct Access Garage
- Parking Available
- Driveway
Home Design
- Entry on the 1st floor
Interior Spaces
- 2,462 Sq Ft Home
- 2-Story Property
- High Ceiling
- Family Room with Fireplace
- Living Room
- Neighborhood Views
Bedrooms and Bathrooms
- 5 Bedrooms | 1 Main Level Bedroom
- Primary Bedroom Suite
- 3 Full Bathrooms
Laundry
- Laundry Room
- Washer and Gas Dryer Hookup
Schools
- Los Coyotes Elementary School
- Walker/Oxford Middle School
- Kennedy/Oxford High School
Additional Features
- Suburban Location
- Central Heating and Cooling System
Community Details
- No Home Owners Association
Listing and Financial Details
- Security Deposit $5,500
- Rent includes gardener
- 12-Month Minimum Lease Term
- Available 9/15/25
- Tax Lot 3
- Tax Tract Number 13807
- Assessor Parcel Number 26224437
Map
Property History
| Date | Event | Price | List to Sale | Price per Sq Ft |
|---|---|---|---|---|
| 01/13/2026 01/13/26 | Under Contract | -- | -- | -- |
| 09/09/2025 09/09/25 | For Rent | $5,500 | -- | -- |
Source: California Regional Multiple Listing Service (CRMLS)
MLS Number: OC25207070
APN: 262-244-37
- 8292 Bellhaven St
- 5201 Del Serra Cir
- 8521 Via Tina
- 8342 Fontainbleau Way
- 4891 Grace Ave
- 4581 Trafalgar Dr
- 8615 York Cir
- 5342 La Luna Dr
- 4901 Sandy Cir
- 4502 Petite Ln
- 5442 La Luna Dr
- 5231 Bridgewood Dr
- 8762 La Salle St
- 5091 Sharon Dr
- 4792 New Mexico Ln
- 4371 Pearl Ct
- 7582 Silverado Ln
- 4842 Sapphire Way
- Plan 1 - The Alder at Madera Walk
- Plan 3- the Cedar at Madera Walk

